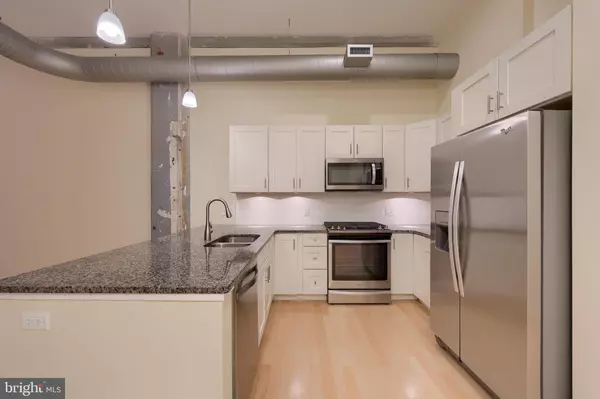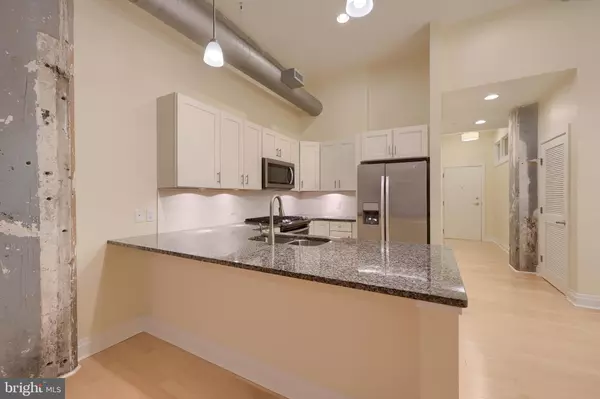$350,000
$375,000
6.7%For more information regarding the value of a property, please contact us for a free consultation.
2 Beds
2 Baths
1,127 SqFt
SOLD DATE : 09/09/2024
Key Details
Sold Price $350,000
Property Type Condo
Sub Type Condo/Co-op
Listing Status Sold
Purchase Type For Sale
Square Footage 1,127 sqft
Price per Sqft $310
Subdivision Lancaster Press Building
MLS Listing ID PALA2055648
Sold Date 09/09/24
Style Converted Dwelling
Bedrooms 2
Full Baths 2
Condo Fees $404/mo
HOA Y/N N
Abv Grd Liv Area 1,127
Originating Board BRIGHT
Year Built 2017
Annual Tax Amount $11,908
Tax Year 2024
Lot Dimensions 0.00 x 0.00
Property Description
Discover urban living at its finest in this stunning 2-bedroom, 2-bathroom condo nestled within the historic Press Building in the heart of downtown Lancaster. Enjoy the open-concept layout featuring soaring ceilings, exposed brick, and welcome natural light through the large-pane windows. The modern kitchen boasts stainless steel appliances, sleek white cabinetry, and a granite countertop accented by a classic subway tile backsplash. The large primary bedroom suite features a spacious closet with custom organizers and includes a luxuriously appointed en-suite bathroom complete with a tile shower and granite vanity. Other features include a convenient stackable washer and dryer, a secure basement storage area and one assigned parking space in the adjacent parking garage. This condo offers the ultimate convenience with a monthly fee covering water and natural gas utilities, building maintenance, and access to the top-floor sundeck and 24/7 fitness center. Experience the best of Lancaster City in style and comfort within the secure walls of the iconic Press Building.
Location
State PA
County Lancaster
Area Lancaster City (10533)
Zoning RESIDENTIAL
Rooms
Other Rooms Living Room, Dining Room, Primary Bedroom, Bedroom 2, Kitchen, Bathroom 2, Primary Bathroom
Main Level Bedrooms 2
Interior
Interior Features Breakfast Area, Carpet, Combination Dining/Living, Dining Area, Entry Level Bedroom, Exposed Beams, Floor Plan - Open, Primary Bath(s), Bathroom - Stall Shower, Upgraded Countertops, Wood Floors
Hot Water Natural Gas
Heating Forced Air
Cooling Central A/C
Flooring Carpet, Hardwood
Equipment Built-In Microwave, Dishwasher, Disposal, Dryer, Oven/Range - Gas, Washer, Water Heater
Fireplace N
Appliance Built-In Microwave, Dishwasher, Disposal, Dryer, Oven/Range - Gas, Washer, Water Heater
Heat Source Natural Gas
Laundry Main Floor
Exterior
Exterior Feature Balcony
Garage Other
Garage Spaces 1.0
Amenities Available Elevator, Extra Storage, Fitness Center, Reserved/Assigned Parking, Other
Waterfront N
Water Access N
View City
Roof Type Rubber
Accessibility Elevator
Porch Balcony
Road Frontage Public
Parking Type Parking Garage
Total Parking Spaces 1
Garage Y
Building
Story 1
Unit Features Garden 1 - 4 Floors
Sewer Public Sewer
Water Public
Architectural Style Converted Dwelling
Level or Stories 1
Additional Building Above Grade, Below Grade
Structure Type Dry Wall,High,9'+ Ceilings,Beamed Ceilings
New Construction N
Schools
School District School District Of Lancaster
Others
Pets Allowed Y
HOA Fee Include Common Area Maintenance,Ext Bldg Maint,Lawn Maintenance,Snow Removal,Trash,Sewer
Senior Community No
Tax ID 339-06917-1-0203
Ownership Condominium
Security Features Main Entrance Lock
Acceptable Financing Conventional, Cash
Listing Terms Conventional, Cash
Financing Conventional,Cash
Special Listing Condition Standard
Pets Description Case by Case Basis
Read Less Info
Want to know what your home might be worth? Contact us for a FREE valuation!

Our team is ready to help you sell your home for the highest possible price ASAP

Bought with Erin Lynne Chaboya • Howard Hanna Real Estate Services - Lancaster

"My job is to find and attract mastery-based agents to the office, protect the culture, and make sure everyone is happy! "







