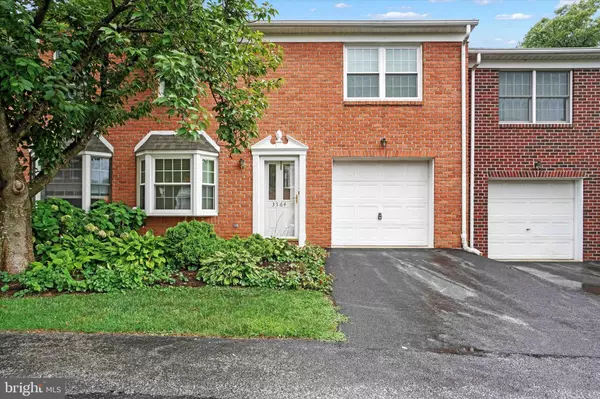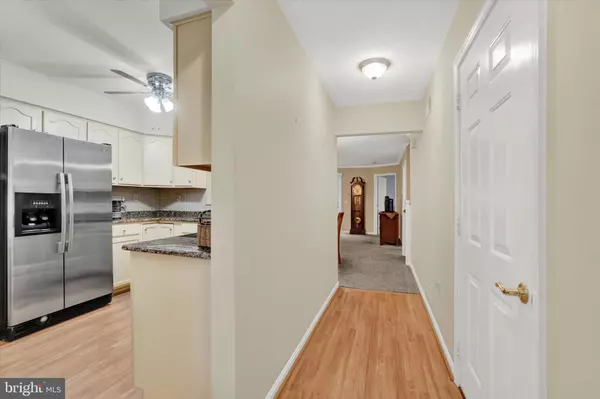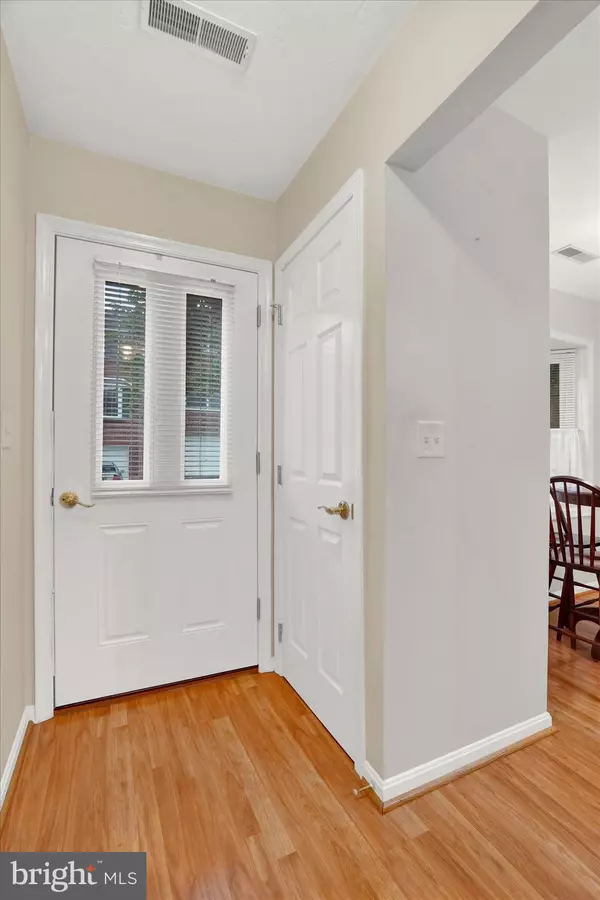$232,500
$215,000
8.1%For more information regarding the value of a property, please contact us for a free consultation.
3 Beds
2 Baths
1,884 SqFt
SOLD DATE : 09/09/2024
Key Details
Sold Price $232,500
Property Type Condo
Sub Type Condo/Co-op
Listing Status Sold
Purchase Type For Sale
Square Footage 1,884 sqft
Price per Sqft $123
Subdivision Boulevard Commons
MLS Listing ID PAYK2064764
Sold Date 09/09/24
Style Traditional
Bedrooms 3
Full Baths 2
Condo Fees $180/mo
HOA Y/N N
Abv Grd Liv Area 1,884
Originating Board BRIGHT
Year Built 1998
Annual Tax Amount $3,917
Tax Year 2023
Property Description
Retire to your private low maintenance living home in the desirable Central Schools. Offered for sale is 3564 Mimi Ct., a spacious condo with just the right blend of comfort and convenience. With a total of 3 bedrooms and 2 full baths the first floor primary bedroom with en suite bath and separate laundry room is just the ticket for accessibility. While Upstairs 2 more sizable rooms and a jack and jill bath add functionality for crafts, guests, family or office space. One room is big enough to be split in two if needed! And there is an extra large closet in the third bedroom. Updated cabinets in the eat-in kitchen & baths, stainless steel appliances, tile backsplash, granite counters, new floors throughout. Folks, this is a well cared for unit with all the right touches inside! Just move in and enjoy the peace of mind that the condo fee offers covering most of the exterior building maintenance as well as lawn care and snow removal for only $180/month. Efficient gas heat and AC. 1 car garage, driveway and overflow parking near the unit. This area of Springettsbury Township and Central Schools offers easy access to grocery stores, restaurants. and shopping.
Location
State PA
County York
Area Springettsbury Twp (15246)
Zoning RESIDENTIAL
Rooms
Other Rooms Living Room, Primary Bedroom, Bedroom 2, Bedroom 3, Kitchen, Laundry, Primary Bathroom, Full Bath
Main Level Bedrooms 1
Interior
Hot Water Natural Gas
Heating Forced Air
Cooling Central A/C
Fireplace N
Heat Source Natural Gas
Laundry Main Floor
Exterior
Parking Features Garage - Front Entry
Garage Spaces 4.0
Amenities Available Common Grounds
Water Access N
Accessibility Grab Bars Mod, Level Entry - Main
Attached Garage 2
Total Parking Spaces 4
Garage Y
Building
Story 2
Foundation Slab
Sewer Public Sewer
Water Public
Architectural Style Traditional
Level or Stories 2
Additional Building Above Grade
New Construction N
Schools
School District Central York
Others
Pets Allowed Y
HOA Fee Include Common Area Maintenance,Ext Bldg Maint,Lawn Maintenance,Snow Removal
Senior Community No
Tax ID 46-000-JJ-0058-B0-C0073
Ownership Condominium
Acceptable Financing Conventional, Cash
Listing Terms Conventional, Cash
Financing Conventional,Cash
Special Listing Condition Standard
Pets Allowed Cats OK, Dogs OK, Number Limit, Size/Weight Restriction
Read Less Info
Want to know what your home might be worth? Contact us for a FREE valuation!

Our team is ready to help you sell your home for the highest possible price ASAP

Bought with Mark Flinchbaugh • RE/MAX Patriots
"My job is to find and attract mastery-based agents to the office, protect the culture, and make sure everyone is happy! "







