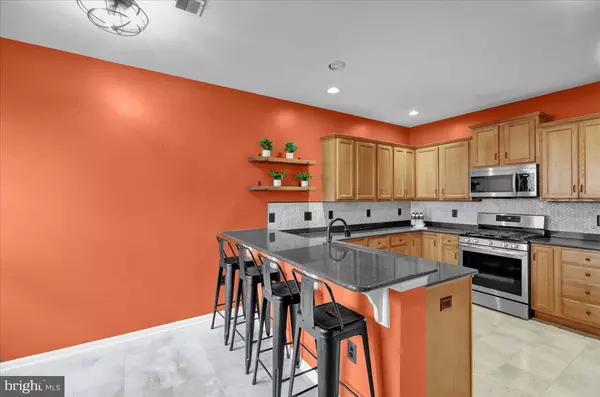$365,000
$359,900
1.4%For more information regarding the value of a property, please contact us for a free consultation.
3 Beds
3 Baths
2,974 SqFt
SOLD DATE : 09/05/2024
Key Details
Sold Price $365,000
Property Type Townhouse
Sub Type Interior Row/Townhouse
Listing Status Sold
Purchase Type For Sale
Square Footage 2,974 sqft
Price per Sqft $122
Subdivision Briarcrest
MLS Listing ID PABK2046156
Sold Date 09/05/24
Style Traditional
Bedrooms 3
Full Baths 2
Half Baths 1
HOA Fees $190/mo
HOA Y/N Y
Abv Grd Liv Area 2,974
Originating Board BRIGHT
Year Built 2005
Annual Tax Amount $7,321
Tax Year 2024
Lot Size 2,178 Sqft
Acres 0.05
Lot Dimensions 0.00 x 0.00
Property Description
Gorgeous townhome in Briarcrest! So many upgrades! Hardwood flooring throughout. Bright open living room and dining area with gas fireplace, vaulted ceilings and skylights. Great eat-in kitchen featuring granite countertops, stainless steel appliances and under-cabinet lighting. Amazing FIRST FLOOR PRIMARY SUITE with cathedral ceilings and his/her closets. The en-suite bathroom has beautiful tile flooring, a shiplap accent wall, jacuzzi tub and walk-in tiled shower. Upstairs you'll find 2 additional huge bedrooms, a full bath and extra loft space. New garbage disposal, water conditioning system, roof, toilets, furnace and AC. Brand new deck overlooking the tree-lined back yard and quiet farmland. Lovely neighborhood with community pool and playground. Close to 176 and the PA turnpike.
Location
State PA
County Berks
Area Caernarvon Twp (10235)
Zoning RESIDENTIAL
Rooms
Main Level Bedrooms 1
Interior
Hot Water Natural Gas
Heating Forced Air
Cooling Central A/C
Flooring Wood, Tile/Brick
Fireplaces Number 1
Fireplaces Type Gas/Propane
Fireplace Y
Heat Source Natural Gas
Laundry Main Floor
Exterior
Exterior Feature Deck(s)
Garage Garage - Front Entry, Garage Door Opener, Inside Access
Garage Spaces 2.0
Amenities Available Pool - Outdoor, Tot Lots/Playground
Waterfront N
Water Access N
Accessibility None
Porch Deck(s)
Parking Type Attached Garage, Driveway
Attached Garage 2
Total Parking Spaces 2
Garage Y
Building
Story 2
Foundation Slab
Sewer Public Sewer
Water Public
Architectural Style Traditional
Level or Stories 2
Additional Building Above Grade, Below Grade
Structure Type Cathedral Ceilings,9'+ Ceilings
New Construction N
Schools
School District Twin Valley
Others
HOA Fee Include All Ground Fee,Common Area Maintenance,Lawn Maintenance,Trash,Pool(s),Snow Removal
Senior Community No
Tax ID 35-5320-03-23-7871
Ownership Fee Simple
SqFt Source Assessor
Special Listing Condition Standard
Read Less Info
Want to know what your home might be worth? Contact us for a FREE valuation!

Our team is ready to help you sell your home for the highest possible price ASAP

Bought with Julie Powers • Keller Williams Real Estate -Exton

"My job is to find and attract mastery-based agents to the office, protect the culture, and make sure everyone is happy! "







