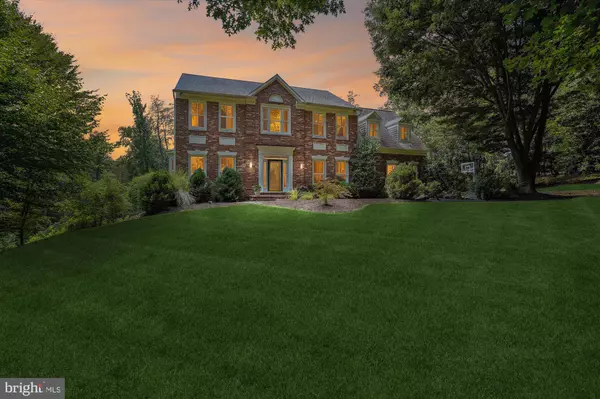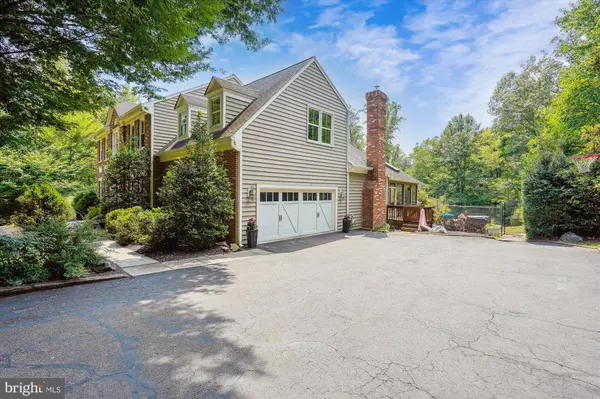$1,430,000
$1,399,000
2.2%For more information regarding the value of a property, please contact us for a free consultation.
5 Beds
4 Baths
4,618 SqFt
SOLD DATE : 09/05/2024
Key Details
Sold Price $1,430,000
Property Type Single Family Home
Sub Type Detached
Listing Status Sold
Purchase Type For Sale
Square Footage 4,618 sqft
Price per Sqft $309
Subdivision Wolf Run Estates
MLS Listing ID VAFX2193406
Sold Date 09/05/24
Style Colonial
Bedrooms 5
Full Baths 3
Half Baths 1
HOA Fees $67/ann
HOA Y/N Y
Abv Grd Liv Area 3,118
Originating Board BRIGHT
Year Built 1986
Annual Tax Amount $12,290
Tax Year 2024
Lot Size 6.168 Acres
Acres 6.17
Property Description
Welcome Home! This stunning custom Colonial, nestled on a sprawling 6-acre wooded lot in the prestigious Wolf Run Estates of Clifton, Virginia, is waiting for you to move in and start entertaining. Imagine hosting gatherings in this magnificent home, especially with the pool ready for enjoyment!
This one-of-a-kind residence offers over 4,500 square feet of impeccably designed living space, featuring soaring ceilings and expansive rooms across three finished levels, including a walkout basement. With 5 generous bedrooms and 3.5 luxurious baths, this home ensures ample space for family and guests alike.
Step inside to discover a warm and inviting family room, complete with a charming wood-burning fireplace that seamlessly flows into a screened-in porch. This tranquil space is perfect for enjoying a morning coffee or evening drink while taking in the breathtaking southwest views. From here, step outside to the fantastic outdoor living area—a newer custom deck and Sundek patio surround an inviting inground swimming pool, perfect for those hot summer days. The property also boasts a soccer/lacrosse field and a spacious front yard, providing endless opportunities for recreation and relaxation.
The home has been lovingly maintained and upgraded, with over $30,000 in improvements completed just four years ago, ensuring a fresh and modern feel throughout. The 2-car side-load garage is ready to welcome your vehicles and hobbies, meeting the needs of even the most discerning buyer.
Located off the scenic Henderson Road, this property backs directly to Fountainhead Regional Park, offering direct access to 20 miles of hiking trails, a serene creek, and the peace and quiet you crave after a long day's work. Despite its private, rural ambiance, the home is conveniently close to the bustling communities of Burke, Centreville, and Manassas, offering a plethora of shopping, dining, and entertainment options, including the charming historic town of Clifton.
With top-rated schools and major commuter routes like Fairfax County Parkway, Route 123/Ox Road, Prince William Parkway, I-66, and the VRE Train & DC Metro nearby, this location offers both seclusion and convenience. Experience the best of suburban living with modern amenities, abundant green spaces, and the quiet, welcoming atmosphere of Clifton, Virginia. This extraordinary home is more than just a place to live—it's a lifestyle. Don't miss your chance to make it your home!
Location
State VA
County Fairfax
Zoning 030
Rooms
Other Rooms Living Room, Dining Room, Primary Bedroom, Bedroom 2, Bedroom 3, Bedroom 4, Bedroom 5, Kitchen, Family Room, Foyer, Breakfast Room, Study, Laundry, Recreation Room, Bathroom 2, Bathroom 3, Primary Bathroom, Screened Porch
Basement Connecting Stairway, Daylight, Full, Fully Finished, Heated, Walkout Level
Interior
Hot Water Electric
Heating Heat Pump(s)
Cooling Central A/C
Fireplaces Number 1
Fireplace Y
Heat Source Electric
Laundry Main Floor
Exterior
Parking Features Garage Door Opener, Garage - Side Entry
Garage Spaces 6.0
Water Access N
View Garden/Lawn, Trees/Woods, Creek/Stream
Roof Type Composite
Accessibility None
Attached Garage 2
Total Parking Spaces 6
Garage Y
Building
Story 3
Foundation Slab
Sewer On Site Septic
Water Private, Well
Architectural Style Colonial
Level or Stories 3
Additional Building Above Grade, Below Grade
New Construction N
Schools
Elementary Schools Fairview
Middle Schools Robinson Secondary School
High Schools Robinson Secondary School
School District Fairfax County Public Schools
Others
Pets Allowed Y
HOA Fee Include Road Maintenance,Snow Removal
Senior Community No
Tax ID 0953 03 0003
Ownership Fee Simple
SqFt Source Assessor
Security Features Electric Alarm,Security System
Special Listing Condition Standard
Pets Allowed No Pet Restrictions
Read Less Info
Want to know what your home might be worth? Contact us for a FREE valuation!

Our team is ready to help you sell your home for the highest possible price ASAP

Bought with Scott Andrew Polly • Samson Properties
"My job is to find and attract mastery-based agents to the office, protect the culture, and make sure everyone is happy! "







