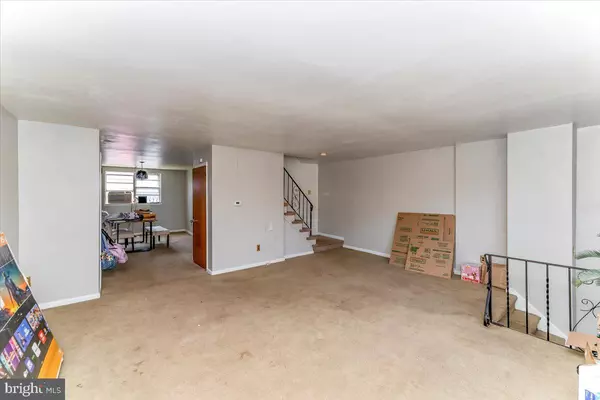$170,000
$160,000
6.3%For more information regarding the value of a property, please contact us for a free consultation.
3 Beds
2 Baths
1,780 SqFt
SOLD DATE : 08/28/2024
Key Details
Sold Price $170,000
Property Type Townhouse
Sub Type Interior Row/Townhouse
Listing Status Sold
Purchase Type For Sale
Square Footage 1,780 sqft
Price per Sqft $95
Subdivision Toby Farms
MLS Listing ID PADE2071600
Sold Date 08/28/24
Style Colonial
Bedrooms 3
Full Baths 2
HOA Y/N N
Abv Grd Liv Area 1,520
Originating Board BRIGHT
Year Built 1967
Annual Tax Amount $1,382
Tax Year 2023
Lot Size 2,614 Sqft
Acres 0.06
Lot Dimensions 20.00 x 107.00
Property Description
Welcome to 4014 Elson Rd.! This charming 3 bed, 2 bath brick townhome in the popular Toby Farms community will check off all your boxes thanks to the attached one car garage, finished walkout basement, and fenced backyard. Stepping inside, you're immediately greeted by the spacious living room which opens up into the inviting dining room. From the dining room, flow into the eat-in kitchen with plentiful cabinet space. Upstairs, the generous primary bedroom boasts a full en-suite bath and dual closets. Two more comfortable bedrooms and a full hall bath complete the second level. The finished basement offers additional living space, as well as separate laundry and walkout access to the fenced backyard. You will love the convenience of the attached garage and driveway parking. Perfectly situated in a quiet neighborhood with quick access to I-95 and 452, this home is sure to please. As a note, this versatile property is currently tenant occupied. The tenants will be out by 7/31, and new pictures will be uploaded after their departure. As you can see, this home is a great option for either an investor or owner occupant. Schedule your tour today!
Location
State PA
County Delaware
Area Chester Twp (10407)
Zoning RESIDENTIAL
Rooms
Other Rooms Living Room, Dining Room, Primary Bedroom, Bedroom 2, Bedroom 3, Kitchen, Basement, Bedroom 1, Full Bath
Basement Full, Partially Finished
Interior
Hot Water Natural Gas
Heating Forced Air
Cooling None
Fireplace N
Heat Source Natural Gas
Exterior
Parking Features Garage - Front Entry
Garage Spaces 1.0
Water Access N
Accessibility None
Attached Garage 1
Total Parking Spaces 1
Garage Y
Building
Story 2
Foundation Block
Sewer Public Sewer
Water Public
Architectural Style Colonial
Level or Stories 2
Additional Building Above Grade, Below Grade
New Construction N
Schools
School District Chester-Upland
Others
Senior Community No
Tax ID 07-00-00295-49
Ownership Fee Simple
SqFt Source Assessor
Special Listing Condition Standard
Read Less Info
Want to know what your home might be worth? Contact us for a FREE valuation!

Our team is ready to help you sell your home for the highest possible price ASAP

Bought with John Patrick • KW Greater West Chester

"My job is to find and attract mastery-based agents to the office, protect the culture, and make sure everyone is happy! "







