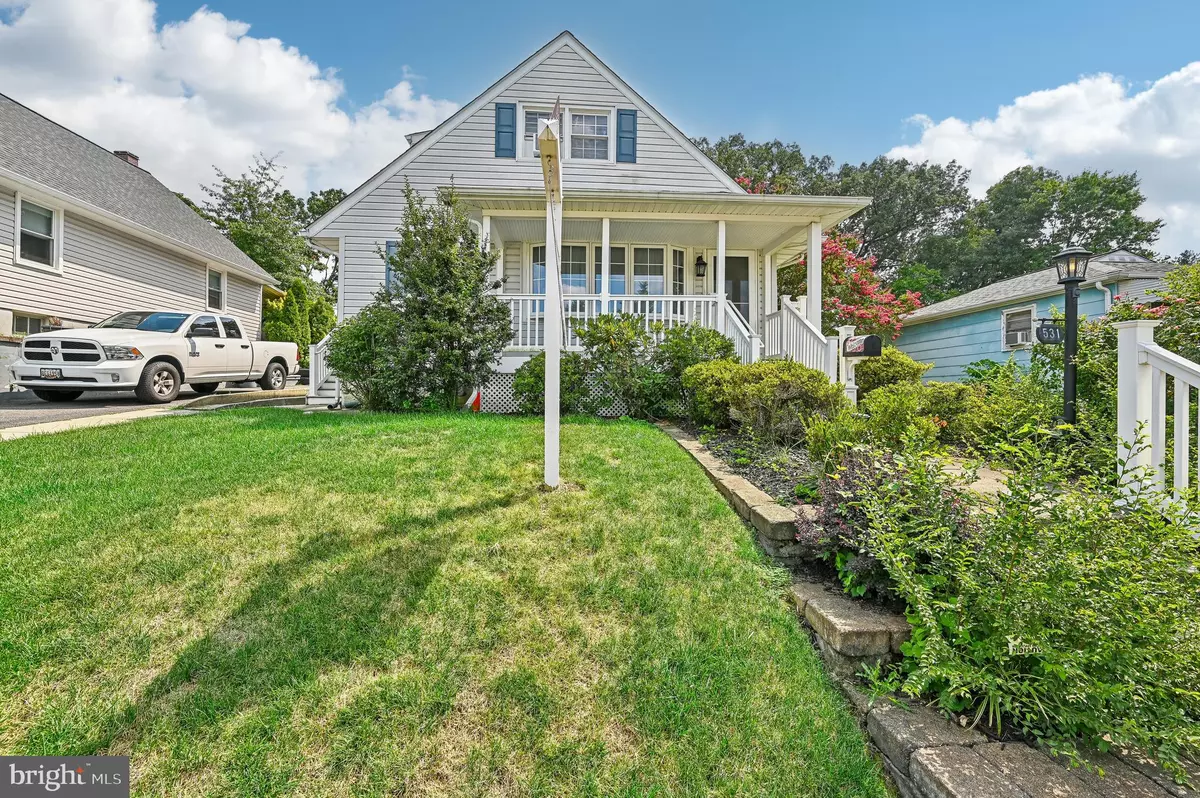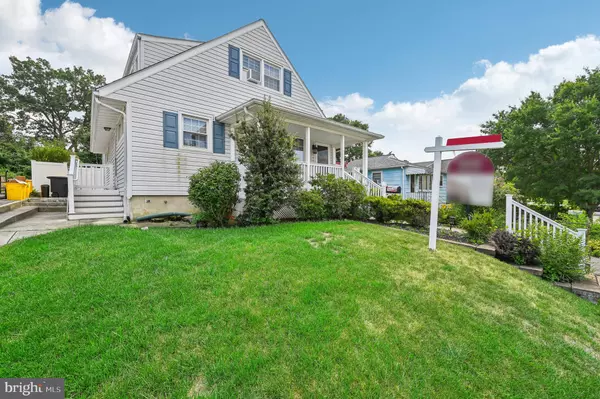$360,000
$369,900
2.7%For more information regarding the value of a property, please contact us for a free consultation.
3 Beds
2 Baths
1,768 SqFt
SOLD DATE : 08/29/2024
Key Details
Sold Price $360,000
Property Type Single Family Home
Sub Type Detached
Listing Status Sold
Purchase Type For Sale
Square Footage 1,768 sqft
Price per Sqft $203
Subdivision Shipley Heights
MLS Listing ID MDAA2090264
Sold Date 08/29/24
Style Cape Cod
Bedrooms 3
Full Baths 2
HOA Y/N N
Abv Grd Liv Area 1,768
Originating Board BRIGHT
Year Built 1956
Annual Tax Amount $3,688
Tax Year 2024
Lot Size 6,800 Sqft
Acres 0.16
Property Description
Welcome to 531 Shipley Rd! A charming residence in the heart of Linthicum Heights, MD. Nestled on a well-maintained 0.15-acre lot, this property features a spacious layout enhanced by a recent 520 sq ft addition, not reflected on the tax record. The home boasts a new roof installed in 2022. Step outside and enjoy a private oasis—a fully fenced yard complete with a covered Trex deck, ideal for outdoor gatherings and relaxation. Inside, the whole-house generator, hard-wired for convenience, ensures you'll never be left in the dark. This residence seamlessly combines practical updates with stylish living spaces, making it a perfect choice for anyone looking for a move-in-ready home with modern features. Don't miss your chance to make 531 Shipley Rd. your new address!
Location
State MD
County Anne Arundel
Zoning R5
Rooms
Basement Partially Finished
Main Level Bedrooms 1
Interior
Interior Features Entry Level Bedroom, Exposed Beams, Floor Plan - Traditional, Kitchen - Eat-In, Kitchen - Table Space
Hot Water Natural Gas
Heating Forced Air
Cooling Central A/C
Flooring Carpet
Fireplaces Number 1
Fireplaces Type Electric, Mantel(s), Stone
Equipment Dishwasher, Dryer, Oven/Range - Gas, Refrigerator, Washer
Fireplace Y
Appliance Dishwasher, Dryer, Oven/Range - Gas, Refrigerator, Washer
Heat Source Natural Gas
Exterior
Water Access N
Accessibility None
Garage N
Building
Story 3
Foundation Block
Sewer Public Sewer
Water Public
Architectural Style Cape Cod
Level or Stories 3
Additional Building Above Grade, Below Grade
Structure Type Dry Wall,Paneled Walls
New Construction N
Schools
School District Anne Arundel County Public Schools
Others
Senior Community No
Tax ID 020574715731100
Ownership Fee Simple
SqFt Source Assessor
Acceptable Financing Conventional, FHA
Listing Terms Conventional, FHA
Financing Conventional,FHA
Special Listing Condition Standard
Read Less Info
Want to know what your home might be worth? Contact us for a FREE valuation!

Our team is ready to help you sell your home for the highest possible price ASAP

Bought with Michael J Elwell • Cummings & Co. Realtors
"My job is to find and attract mastery-based agents to the office, protect the culture, and make sure everyone is happy! "







