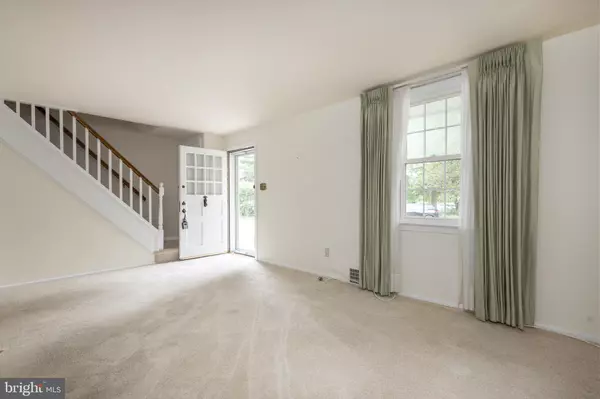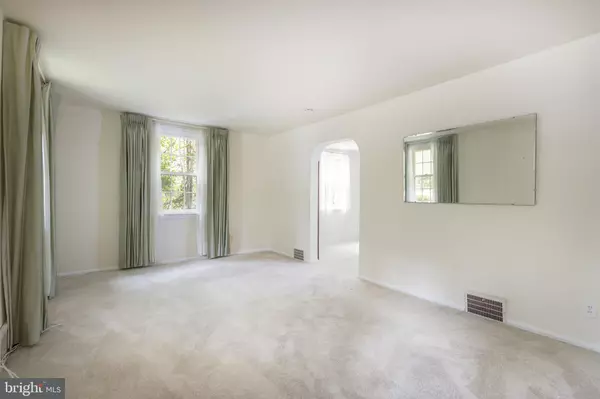$465,000
$455,000
2.2%For more information regarding the value of a property, please contact us for a free consultation.
4 Beds
3 Baths
1,682 SqFt
SOLD DATE : 08/29/2024
Key Details
Sold Price $465,000
Property Type Single Family Home
Sub Type Detached
Listing Status Sold
Purchase Type For Sale
Square Footage 1,682 sqft
Price per Sqft $276
Subdivision Lafayette Hill
MLS Listing ID PAMC2111356
Sold Date 08/29/24
Style Colonial
Bedrooms 4
Full Baths 2
Half Baths 1
HOA Y/N N
Abv Grd Liv Area 1,682
Originating Board BRIGHT
Year Built 1940
Annual Tax Amount $4,907
Tax Year 2023
Lot Size 5,450 Sqft
Acres 0.13
Lot Dimensions 55.00 x 0.00
Property Description
Tucked away in a quiet cul-de-sac in sought after Lafayette Hill, is 2307 N Gilinger Road; a charming and meticulously maintained 4-bed, 2.5-bath single family home in the award-winning Colonial School District. Step into the inviting and spacious living room with newly professionally-cleaned carpeting and original hardwood floors underneath. An arched entryway leads to the dining area and adjacent kitchen, ideal for family meals and entertaining. Off the kitchen there is a pass-through counter/bar area leading to the large family room. The family room has access to the laundry area and a full bathroom (with shower). This space could also serve as a bedroom for convenient one-level living. The sellers have cherished memories of watching spectacular sunsets through the family room's bay window. Through sliding glass doors is a sunroom filled with windows, which offers stunning views of the perfectly manicured back and side yard, adorned with lilac, azalea, and rhododendrons for vibrant spring color. A large and extremely useful storage shed is located on the corner of the property. Deer and fox sightings are always a nice surprise in this serene setting. A pocket door from the kitchen leads to a versatile room with a powder room which is ideal for use as a home office, workout room, additional bedroom, or playroom. Upstairs, you'll find three spacious sunlit bedrooms and a large hallway bathroom with a shower/tub combination. One bedroom includes both a large storage area/crawl space and a walk-in closet. All the bedrooms have original hardwood flooring (two currently have carpet which can be easily lifted.) The unfinished basement with plenty of headroom and a drop ceiling is spotless and has plenty of utility and room for your storage needs. The home features newer Anderson windows and doors throughout and consistently maintained systems. The location is excellent with easy access to shopping, dining and major highways. And, your new neighbors are ready to happily welcome you at this year's annual Gilinger Road Picnic! With the exception of the sunroom, photos with furniture are digitally staged. Sunroom furniture is included in the sale.
Location
State PA
County Montgomery
Area Whitemarsh Twp (10665)
Zoning RESIDENTIAL
Rooms
Basement Unfinished
Main Level Bedrooms 1
Interior
Interior Features Carpet, Entry Level Bedroom, Family Room Off Kitchen, Floor Plan - Traditional, Formal/Separate Dining Room, Wood Floors
Hot Water Natural Gas
Heating Forced Air
Cooling Central A/C
Fireplace N
Heat Source Natural Gas
Exterior
Garage Spaces 2.0
Water Access N
Accessibility None
Total Parking Spaces 2
Garage N
Building
Story 2
Foundation Concrete Perimeter
Sewer Public Sewer
Water Public
Architectural Style Colonial
Level or Stories 2
Additional Building Above Grade, Below Grade
New Construction N
Schools
High Schools Plymouth Whitemarsh
School District Colonial
Others
Senior Community No
Tax ID 65-00-04834-006
Ownership Fee Simple
SqFt Source Assessor
Acceptable Financing Cash, Conventional
Listing Terms Cash, Conventional
Financing Cash,Conventional
Special Listing Condition Standard
Read Less Info
Want to know what your home might be worth? Contact us for a FREE valuation!

Our team is ready to help you sell your home for the highest possible price ASAP

Bought with Mary Lynne Loughery • Long & Foster Real Estate, Inc.
"My job is to find and attract mastery-based agents to the office, protect the culture, and make sure everyone is happy! "







