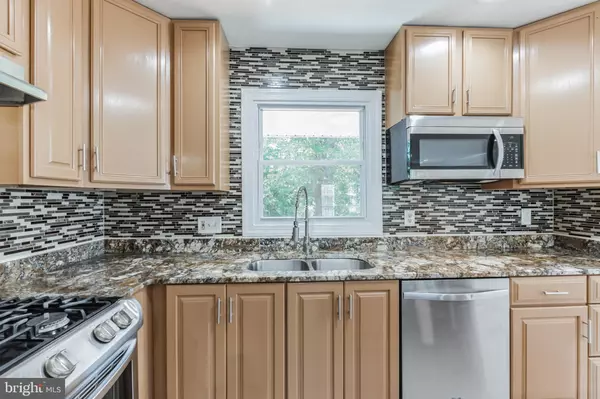$619,000
$619,900
0.1%For more information regarding the value of a property, please contact us for a free consultation.
5 Beds
3 Baths
2,014 SqFt
SOLD DATE : 08/27/2024
Key Details
Sold Price $619,000
Property Type Single Family Home
Sub Type Detached
Listing Status Sold
Purchase Type For Sale
Square Footage 2,014 sqft
Price per Sqft $307
Subdivision Sterling
MLS Listing ID VALO2071838
Sold Date 08/27/24
Style Colonial
Bedrooms 5
Full Baths 2
Half Baths 1
HOA Y/N N
Abv Grd Liv Area 1,014
Originating Board BRIGHT
Year Built 1965
Annual Tax Amount $4,459
Tax Year 2024
Lot Size 8,276 Sqft
Acres 0.19
Property Description
PRICE REDUCED! With over 2,000 finished square feet, this 5 Bedroom, 2.5 Bathroom home features a Great floorplan for Au pair or in law suite in basement!! UPDATES: NEW Main Level Flooring, NEW Carpet in ALL Bedrooms, NEW Paint throughout, NEW Light Fixtures throughout, NEW Painted Deck, NEW Painted Patios, HVAC (2020), 30-Year Timberline Roof (2014), Updated Windows throughout. Home features a Beautiful Gourmet Granite Kitchen, Stainless Steel Appliances, Tall to Ceiling Kitchen Cabinets with Large Center Island, Fully Finished Basement featuring 2 walk-out locations, an additional two bedrooms/dens and a large walk down deck off of the kitchen. Home features detailed Crown Moulding, Chair Railing and Custom Box Moulding throughout. Large backyard with NEW painted pathway to rear shed. Located in between Route 7 and Route 28 in Sterling, VA, the location allows for easy highway access with the convenience of local shopping, restaurants, parks and recreation.
Location
State VA
County Loudoun
Zoning PDH3
Rooms
Basement Fully Finished, Outside Entrance, Interior Access, Rear Entrance, Walkout Level, Windows
Main Level Bedrooms 3
Interior
Interior Features Attic, Carpet, Ceiling Fan(s), Chair Railings, Combination Dining/Living, Combination Kitchen/Dining, Combination Kitchen/Living, Crown Moldings, Dining Area, Entry Level Bedroom, Floor Plan - Open, Kitchen - Gourmet, Kitchen - Island
Hot Water Natural Gas
Heating Central
Cooling Central A/C
Flooring Engineered Wood, Carpet, Ceramic Tile
Equipment Built-In Microwave, Dishwasher, Disposal, Exhaust Fan, Extra Refrigerator/Freezer, Icemaker, Oven/Range - Gas, Refrigerator, Stainless Steel Appliances, Washer/Dryer Hookups Only
Fireplace N
Appliance Built-In Microwave, Dishwasher, Disposal, Exhaust Fan, Extra Refrigerator/Freezer, Icemaker, Oven/Range - Gas, Refrigerator, Stainless Steel Appliances, Washer/Dryer Hookups Only
Heat Source Natural Gas
Exterior
Exterior Feature Deck(s), Patio(s), Roof
Garage Spaces 3.0
Water Access N
Roof Type Architectural Shingle
Accessibility None
Porch Deck(s), Patio(s), Roof
Total Parking Spaces 3
Garage N
Building
Story 2
Foundation Slab
Sewer Public Sewer
Water Public
Architectural Style Colonial
Level or Stories 2
Additional Building Above Grade, Below Grade
New Construction N
Schools
Elementary Schools Guilford
Middle Schools Sterling
High Schools Park View
School District Loudoun County Public Schools
Others
Pets Allowed Y
Senior Community No
Tax ID 032386192000
Ownership Fee Simple
SqFt Source Assessor
Horse Property N
Special Listing Condition Standard
Pets Allowed No Pet Restrictions
Read Less Info
Want to know what your home might be worth? Contact us for a FREE valuation!

Our team is ready to help you sell your home for the highest possible price ASAP

Bought with Guilian Wiant • Fairfax Realty of Tysons
"My job is to find and attract mastery-based agents to the office, protect the culture, and make sure everyone is happy! "







