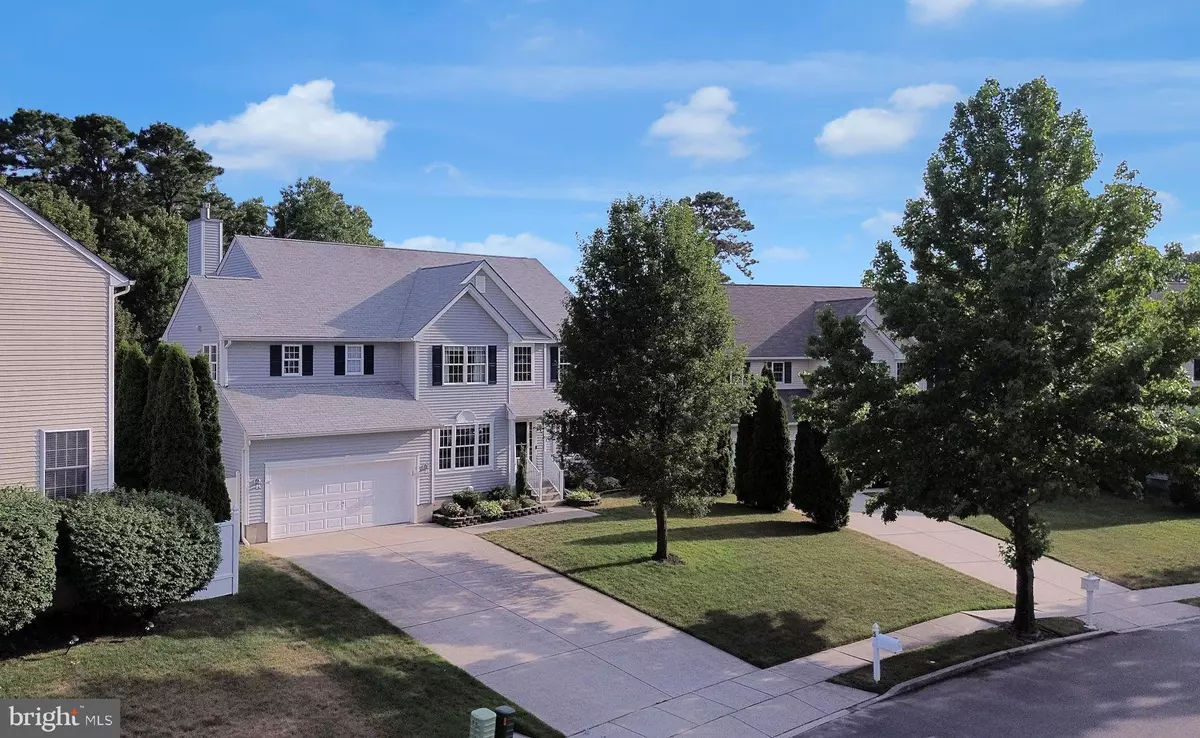$562,000
$525,000
7.0%For more information regarding the value of a property, please contact us for a free consultation.
4 Beds
3 Baths
2,708 SqFt
SOLD DATE : 08/27/2024
Key Details
Sold Price $562,000
Property Type Single Family Home
Sub Type Detached
Listing Status Sold
Purchase Type For Sale
Square Footage 2,708 sqft
Price per Sqft $207
Subdivision Eagles Glen
MLS Listing ID NJAC2012998
Sold Date 08/27/24
Style Craftsman
Bedrooms 4
Full Baths 2
Half Baths 1
HOA Y/N N
Abv Grd Liv Area 2,708
Originating Board BRIGHT
Year Built 2004
Annual Tax Amount $8,932
Tax Year 2023
Lot Size 9,450 Sqft
Acres 0.22
Lot Dimensions 70.00 x 135.00
Property Description
MULTIPLE OFFERS RECEIVED - HIGHEST & BEST DUE MONDAY JULY 8th at 12pm
Welcome to this beautifully updated home nestled in the heart of Eagles Glenn community! Upon entry, you'll be greeted by a stunning family room with high ceilings. The spacious living room features a built-in gas fireplace, complemented by a first-floor powder room and a generously sized kitchen that opens onto the patio and fenced yard. This home also has a full unfinished fully customizable basement.
Updates to the home include a renovated master bath, upstairs full bath, and half bath, along with new tile in the laundry area. The first floor boasts gleaming hardwood floors in the foyer, kitchen and pantry . Ceiling fans have been installed in all bedrooms for added comfort. A Pella sliding door off the kitchen features integrated blinds, enhancing both convenience and aesthetics. GE stainless steel appliances complete the modern kitchen.
This charming property also includes a two-car garage and is situated near a quiet cul-de-sac. Perfect for entertaining or relaxing, the deck overlooks a landscaped backyard, creating a private retreat. This is a place you can truly call home.
Location
State NJ
County Atlantic
Area Egg Harbor Twp (20108)
Zoning R2
Rooms
Basement Poured Concrete
Interior
Hot Water Natural Gas
Cooling Central A/C
Flooring Carpet, Ceramic Tile, Engineered Wood
Equipment Dishwasher, Oven/Range - Gas
Fireplace N
Appliance Dishwasher, Oven/Range - Gas
Heat Source Natural Gas
Exterior
Garage Garage - Front Entry
Garage Spaces 2.0
Waterfront N
Water Access N
Accessibility None
Parking Type Driveway, Attached Garage
Attached Garage 2
Total Parking Spaces 2
Garage Y
Building
Story 2
Foundation Concrete Perimeter
Sewer Public Sewer
Water Public
Architectural Style Craftsman
Level or Stories 2
Additional Building Above Grade, Below Grade
New Construction N
Schools
Elementary Schools Slaybaugh
Middle Schools Fernwood
High Schools Egg Harbor Township
School District Egg Harbor Township Public Schools
Others
Senior Community No
Tax ID 08-02509-00004
Ownership Fee Simple
SqFt Source Estimated
Acceptable Financing Cash, Conventional, FHA, VA, USDA
Listing Terms Cash, Conventional, FHA, VA, USDA
Financing Cash,Conventional,FHA,VA,USDA
Special Listing Condition Standard
Read Less Info
Want to know what your home might be worth? Contact us for a FREE valuation!

Our team is ready to help you sell your home for the highest possible price ASAP

Bought with NON MEMBER • Non Subscribing Office

"My job is to find and attract mastery-based agents to the office, protect the culture, and make sure everyone is happy! "







