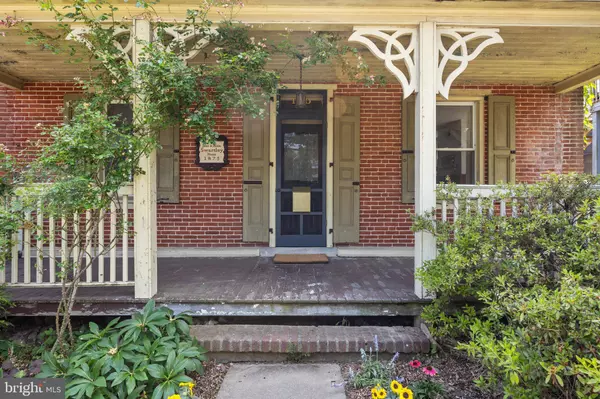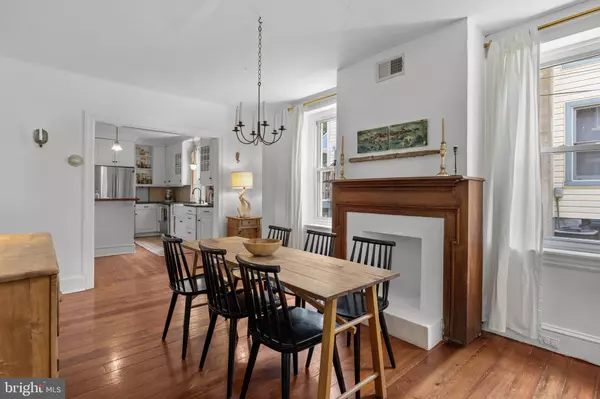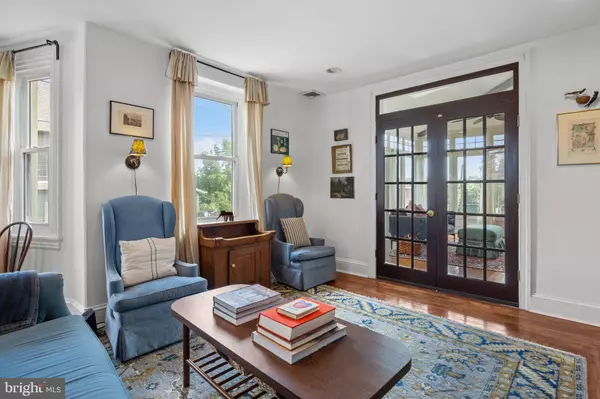$505,000
$450,000
12.2%For more information regarding the value of a property, please contact us for a free consultation.
5 Beds
3 Baths
2,107 SqFt
SOLD DATE : 08/27/2024
Key Details
Sold Price $505,000
Property Type Single Family Home
Sub Type Detached
Listing Status Sold
Purchase Type For Sale
Square Footage 2,107 sqft
Price per Sqft $239
Subdivision Chalfont
MLS Listing ID PABU2073032
Sold Date 08/27/24
Style Victorian,Colonial
Bedrooms 5
Full Baths 2
Half Baths 1
HOA Y/N N
Abv Grd Liv Area 2,107
Originating Board BRIGHT
Year Built 1875
Annual Tax Amount $2,870
Tax Year 2023
Lot Size 8,712 Sqft
Acres 0.2
Lot Dimensions 50.00 x 190.00
Property Description
Welcome home to the John and Laura Swartley House - a charming historic Victorian built in 1875 and perfectly situated in the heart of Chalfont Borough. With over 2,100 sq ft of quaint living spaces, this stunning property has been thoughtfully updated while preserving its original character. It is ready to be passed along to its next generation of owners who will take on the next phase of renovations. The exterior of the home is beautifully crafted with brick, and the slate roof is designed to last for years to come. As you walk across the expansive covered front porch, you are welcomed by exquisite corbels, vintage shutters, and a beautiful pendant light. Enter through the formal entrance and admire the timeless elegance. To the right, you'll find the dining room with ample natural light and a cozy fireplace with a wooden mantle. To the left, you'll find the warm and welcoming living room with a wall of doors and windows overlooking the bright and cheery sunroom, complete with vaulted ceilings, skylights, hardwood floors, and rustic wooden beam. The main level is an effortless flow from room to room with its original hardwood floors and neutral color scheme throughout. Beyond the living room, the kitchen is a dream, equipped with a farmhouse sink, white cabinetry, soapstone countertops, an electric cooktop, an updated Samsung refrigerator, and much more! Just off the kitchen, you’ll find the gorgeous mudroom with ample hooks and shelving in addition to a spacious powder room. From the foyer, ascend the wooden staircase to the second floor, which leads you to the expansive primary bedroom with an oversized closet and en-suite bathroom with tile shower and laundry. The second level has two additional spacious bedrooms and a full bathroom. Venture up a second set of stairs to the third floor to discover two additional rooms that can be used as bedrooms, office space, playroom, craft room, or whatever best suits your needs. Outside, a fully fenced-in, private backyard oasis awaits you with the gardens of your dreams. The two-story barn is a blank canvas ready for your creative touch, with two-car garage and ample storage or recreational space on the first level. Up the flight of stairs is a nearly-finished climate-controlled space in two large sections, with one spectacular room that's rustic and unfinished. This barn is going to suit the needs of any hobby enthusiast, collector, or someone looking for extra square footage for their home office. Assigned to award-winning Central Bucks School District and a short stroll to shops, restaurants, and the Chalfont train station, this is a unique opportunity to own a piece of Bucks County’s rich history. Call to schedule your private showing today!
Location
State PA
County Bucks
Area Chalfont Boro (10107)
Zoning R2
Rooms
Other Rooms Living Room, Dining Room, Primary Bedroom, Bedroom 2, Bedroom 3, Bedroom 4, Bedroom 5, Kitchen, Sun/Florida Room, Bathroom 1, Bathroom 2, Primary Bathroom
Basement Unfinished, Outside Entrance, Sump Pump, Full, Interior Access, Walkout Level
Interior
Interior Features Wood Floors
Hot Water Electric
Heating Hot Water, Radiator
Cooling Central A/C
Flooring Tile/Brick, Hardwood
Fireplaces Number 1
Fireplaces Type Non-Functioning
Equipment Dishwasher, Dryer, Oven/Range - Electric, Cooktop, Refrigerator, Washer
Fireplace Y
Appliance Dishwasher, Dryer, Oven/Range - Electric, Cooktop, Refrigerator, Washer
Heat Source Oil
Laundry Upper Floor, Washer In Unit, Dryer In Unit
Exterior
Exterior Feature Porch(es), Enclosed
Garage Additional Storage Area, Covered Parking, Oversized
Garage Spaces 4.0
Fence Aluminum
Waterfront N
Water Access N
Roof Type Pitched,Slate
Accessibility None
Porch Porch(es), Enclosed
Parking Type Detached Garage, Driveway
Total Parking Spaces 4
Garage Y
Building
Lot Description Corner, Sloping, Rear Yard
Story 3
Foundation Stone
Sewer Public Sewer
Water Public
Architectural Style Victorian, Colonial
Level or Stories 3
Additional Building Above Grade, Below Grade
New Construction N
Schools
Elementary Schools Butler
Middle Schools Unami
High Schools Central Bucks High School South
School District Central Bucks
Others
Senior Community No
Tax ID 07-006-028
Ownership Fee Simple
SqFt Source Estimated
Acceptable Financing Conventional, Cash, VA
Listing Terms Conventional, Cash, VA
Financing Conventional,Cash,VA
Special Listing Condition Standard
Read Less Info
Want to know what your home might be worth? Contact us for a FREE valuation!

Our team is ready to help you sell your home for the highest possible price ASAP

Bought with Scott C Frith • Compass RE

"My job is to find and attract mastery-based agents to the office, protect the culture, and make sure everyone is happy! "







