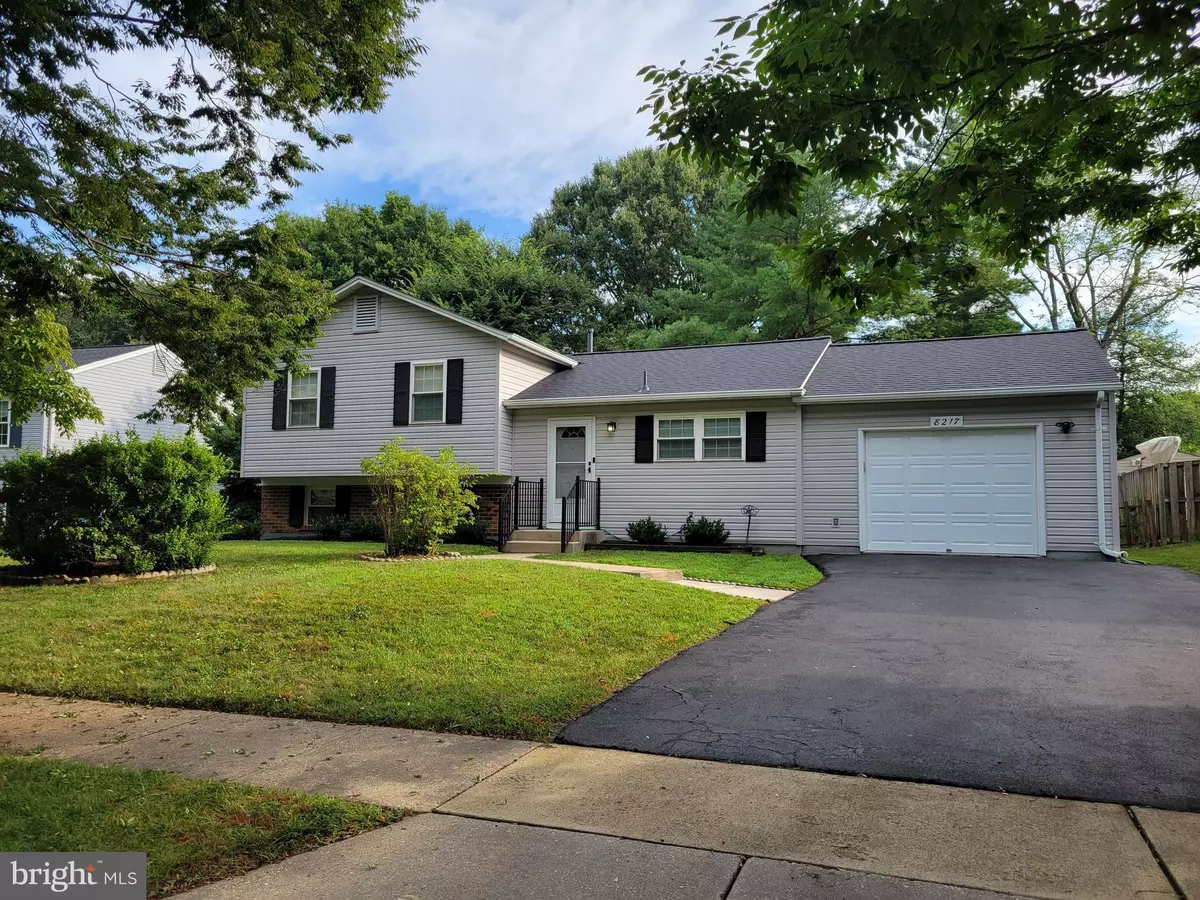$560,000
$545,000
2.8%For more information regarding the value of a property, please contact us for a free consultation.
3 Beds
3 Baths
1,548 SqFt
SOLD DATE : 08/27/2024
Key Details
Sold Price $560,000
Property Type Single Family Home
Sub Type Detached
Listing Status Sold
Purchase Type For Sale
Square Footage 1,548 sqft
Price per Sqft $361
Subdivision Flower Hill
MLS Listing ID MDMC2141066
Sold Date 08/27/24
Style Split Level
Bedrooms 3
Full Baths 2
Half Baths 1
HOA Fees $36/ann
HOA Y/N Y
Abv Grd Liv Area 1,548
Originating Board BRIGHT
Year Built 1983
Annual Tax Amount $5,101
Tax Year 2024
Lot Size 8,140 Sqft
Acres 0.19
Property Description
Ready, Set, Move in! This is an amazing opportunity. This well cared for home is on the market for the first time since 1998. Split Level home, with an Oversized Garage that boasts plenty of overhead storage space and an additional door that leads to the backyard. Flat Lot with a Fenced backyard, Shed, Deck (with Trex flooring) and Screened in Porch. Plenty of space for dining! BRAND NEW ROOF. NEW Carpeting on the Upper & Lower Levels with Laminate flooring on the Main Level. UPDATED eat-in Kitchen & Update Baths. Family room leads to a walk out to the backyard. Close to Parks, Schools and Community Pool (included in the HOA fee), Flower Hill Shopping Center, Public Transportation and major Commuter Routes.
Location
State MD
County Montgomery
Zoning RESIDENTIAL
Rooms
Other Rooms Game Room, Family Room, Study, Exercise Room, Laundry, Mud Room, Storage Room
Basement Partially Finished
Interior
Interior Features Kitchen - Table Space, Combination Dining/Living, Primary Bath(s), Ceiling Fan(s)
Hot Water Natural Gas
Heating Forced Air
Cooling Central A/C
Equipment Dishwasher, Disposal, Oven/Range - Gas, Refrigerator, Built-In Microwave, Dryer, Stainless Steel Appliances, Washer, Water Heater
Furnishings No
Fireplace N
Window Features Double Hung
Appliance Dishwasher, Disposal, Oven/Range - Gas, Refrigerator, Built-In Microwave, Dryer, Stainless Steel Appliances, Washer, Water Heater
Heat Source Natural Gas
Laundry Has Laundry
Exterior
Exterior Feature Deck(s), Screened
Parking Features Garage Door Opener, Garage - Front Entry
Garage Spaces 4.0
Fence Rear
Amenities Available Basketball Courts, Bike Trail, Community Center, Jog/Walk Path, Party Room, Pool - Outdoor, Racquet Ball, Recreational Center, Tennis Courts, Tot Lots/Playground
Water Access N
Roof Type Asphalt
Accessibility None
Porch Deck(s), Screened
Road Frontage City/County
Attached Garage 1
Total Parking Spaces 4
Garage Y
Building
Lot Description Other
Story 4
Foundation Concrete Perimeter
Sewer Public Sewer
Water Public
Architectural Style Split Level
Level or Stories 4
Additional Building Above Grade, Below Grade
New Construction N
Schools
School District Montgomery County Public Schools
Others
Pets Allowed Y
HOA Fee Include Common Area Maintenance,Management,Reserve Funds
Senior Community No
Tax ID 160902063075
Ownership Fee Simple
SqFt Source Assessor
Acceptable Financing Conventional, FHA, VA, Cash
Horse Property N
Listing Terms Conventional, FHA, VA, Cash
Financing Conventional,FHA,VA,Cash
Special Listing Condition Standard
Pets Allowed No Pet Restrictions
Read Less Info
Want to know what your home might be worth? Contact us for a FREE valuation!

Our team is ready to help you sell your home for the highest possible price ASAP

Bought with Jamie Kenerson • Keller Williams Capital Properties
"My job is to find and attract mastery-based agents to the office, protect the culture, and make sure everyone is happy! "







