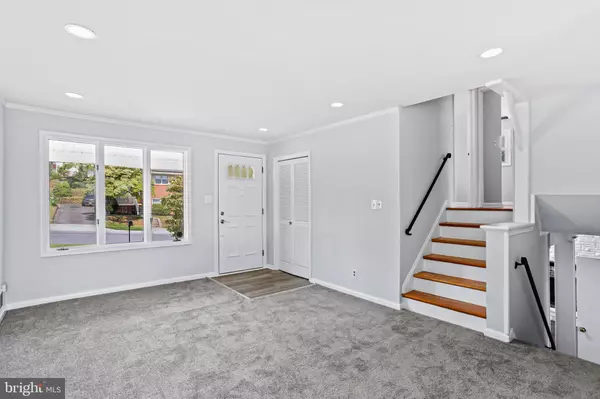$375,000
$350,000
7.1%For more information regarding the value of a property, please contact us for a free consultation.
3 Beds
2 Baths
1,508 SqFt
SOLD DATE : 08/26/2024
Key Details
Sold Price $375,000
Property Type Single Family Home
Sub Type Detached
Listing Status Sold
Purchase Type For Sale
Square Footage 1,508 sqft
Price per Sqft $248
Subdivision Glenside Park
MLS Listing ID MDBC2102846
Sold Date 08/26/24
Style Split Level
Bedrooms 3
Full Baths 1
Half Baths 1
HOA Y/N N
Abv Grd Liv Area 1,508
Originating Board BRIGHT
Year Built 1956
Annual Tax Amount $2,789
Tax Year 2024
Lot Size 10,192 Sqft
Acres 0.23
Lot Dimensions 1.00 x
Property Description
Under Contract Open House Canceled.
3 Bedroom 1.5 Bathroom Split Level Freshly Painted Home with Professional Landscaping. Covered Porch, 2 Car Driveway, and Gorgeous In-ground Salt Water Pool. Updates Include New 25 Year Roof Installed 2021 (November), New Pool Liner 2022, Pool Converted to Salt System and New Hayward Filter Grid and Multiport Valve Installed 2023, New Ceiling Recreation Room, Family Room New Carpet, and House Freshly Painted 2024. Main Level Showcases an Open Floor Plan Beginning at the Family Room with LVP Flooring, Double Door Closet, New Carpet, and Recessed Ligthing Opening to the Expansive Eat In Kitchen with Quartz Countertops, Ample Cabinets and Drawers for Functional Storage, Recessed Lighting, Ceramic Tile Floor, Deep Corner Sink, Space for Table, Stainless Steel Appliances, Dishwasher, GE Profile Undermount Microwave and Convection Stove and Oven with Built In Air Fryer Function and Steam Self Cleaning Feature, and Storm Door Access to Rear Yard. The Main Level Leads Up Hardwood Steps to a Hardwood Landing Leading to Primary Bedroom with Large Double Sliding Door Closet, Hardwood Floors, and Updated Ceiling Fan, Bedroom 2 with Hardwood Floor, Double Sliding Door Closet, and Updated Ceiling Fan, Bedroom 3 with Hardwood Floor, Ceiling Fan, Double Sliding Door Closet, and Built In Storage, and Full Bathroom with Tub Shower, Recessed Lighting, Ceramic Tile Floor, Sink with Granite Countertop and New Faucet. The Main Level Also Leads Down to Recreation Room with Brick Accent Walls, Brick Gas Fireplace with Shelve and Concrete Hearth, French Doors Exiting to the 2 Car Driveway Carpet, and Updated Recessed Lighting, Laundry Room with Updated Luxury Vinyl Plank Flooring, Washer, Dryer, Recessed Lighting, Built In Storage Cabinets, and Half Bathroom with Updated Luxury Vinyl Plank Floor. The Rec Room Leads to the Basement with Work Area, Shelving, and Storage Cabinets. The Laundry Room Provides Access to Rear Yard with 23' X 23' Paved Patio, Light Post, and Privacy Wall, 19'x11' Paved Pool Patio Area Leading to Stunning In-Ground Salt Water Pool (17' x 39') Abutting to Covered Bar Area with Pool Storage Cabinet and Beautiful Pool Garden, Along with a Shed and Trash / Recycling Storage Bin.
Location
State MD
County Baltimore
Zoning R
Rooms
Other Rooms Primary Bedroom, Bedroom 2, Bedroom 3, Kitchen, Family Room, Basement, Laundry, Recreation Room, Full Bath, Half Bath
Basement Partial, Shelving, Windows, Workshop
Interior
Interior Features Built-Ins, Carpet, Ceiling Fan(s), Combination Kitchen/Dining, Dining Area, Family Room Off Kitchen, Floor Plan - Open, Kitchen - Eat-In, Kitchen - Table Space, Kitchen - Gourmet, Pantry, Recessed Lighting, Upgraded Countertops, Wood Floors
Hot Water Natural Gas
Heating Forced Air
Cooling Central A/C, Ceiling Fan(s)
Flooring Carpet, Ceramic Tile, Hardwood, Wood
Equipment Dishwasher, Disposal, Dryer, Extra Refrigerator/Freezer, Microwave, Oven/Range - Gas, Refrigerator, Washer
Fireplace N
Appliance Dishwasher, Disposal, Dryer, Extra Refrigerator/Freezer, Microwave, Oven/Range - Gas, Refrigerator, Washer
Heat Source Natural Gas
Laundry Has Laundry, Lower Floor
Exterior
Exterior Feature Patio(s)
Garage Spaces 2.0
Fence Rear
Pool In Ground, Saltwater, Vinyl
Utilities Available Cable TV
Water Access N
View Garden/Lawn
Roof Type Asphalt,Shingle
Accessibility None
Porch Patio(s)
Total Parking Spaces 2
Garage N
Building
Lot Description Rear Yard
Story 3
Foundation Slab
Sewer Public Sewer
Water Public
Architectural Style Split Level
Level or Stories 3
Additional Building Above Grade, Below Grade
Structure Type Brick,Block Walls
New Construction N
Schools
School District Baltimore County Public Schools
Others
Senior Community No
Tax ID 04111119040770
Ownership Fee Simple
SqFt Source Assessor
Security Features Carbon Monoxide Detector(s),Smoke Detector
Special Listing Condition Standard
Read Less Info
Want to know what your home might be worth? Contact us for a FREE valuation!

Our team is ready to help you sell your home for the highest possible price ASAP

Bought with Lee R. Tessier • EXP Realty, LLC
"My job is to find and attract mastery-based agents to the office, protect the culture, and make sure everyone is happy! "







