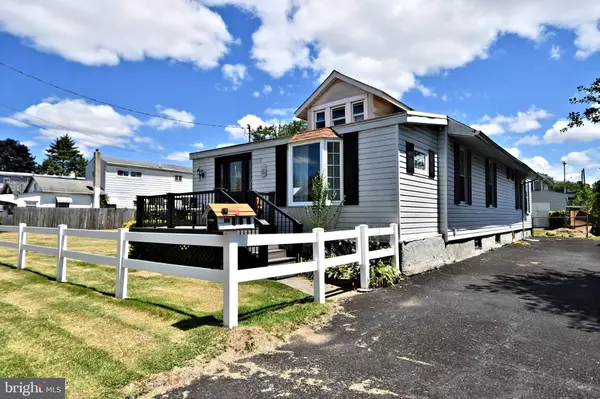$341,000
$334,900
1.8%For more information regarding the value of a property, please contact us for a free consultation.
3 Beds
1 Bath
1,088 SqFt
SOLD DATE : 08/23/2024
Key Details
Sold Price $341,000
Property Type Single Family Home
Sub Type Detached
Listing Status Sold
Purchase Type For Sale
Square Footage 1,088 sqft
Price per Sqft $313
Subdivision Croydon
MLS Listing ID PABU2074618
Sold Date 08/23/24
Style Raised Ranch/Rambler,Ranch/Rambler
Bedrooms 3
Full Baths 1
HOA Y/N N
Abv Grd Liv Area 1,088
Originating Board BRIGHT
Year Built 1919
Annual Tax Amount $3,558
Tax Year 2022
Lot Size 0.336 Acres
Acres 0.34
Lot Dimensions 117.00 x 125.00
Property Description
Welcome to 823 1st Ave, where timeless charm meets modern convenience. Upon entry, sunlight streams through large windows into the spacious living room, complemented by gleaming hardwood floors that extend seamlessly into the dining area. The kitchen, adorned with oak cabinetry and a newer sliding glass door, opens graciously to an expansive backyard dotted with fruit trees—a perfect setting for outdoor gatherings on the durable Trex deck. This adorable home features three bedrooms with large closets and beautiful hardwood flooring. The third bedroom currently utilized as a home office. A remodeled bathroom is another attribute to this move-in ready home. Additional potential awaits in the walk-up attic and unfinished basement, providing opportunities for customization or practical storage solutions. With central air conditioning and gas heat ensuring year-round comfort, this home is both practical and charming. Located in a desirable neighborhood near parks, school, and convenient train access to the city, 823 1st Ave invites you to envision your next chapter in a place where memories are made effortlessly. Schedule a showing today and make this your new home!
Location
State PA
County Bucks
Area Bristol Twp (10105)
Zoning R3
Rooms
Other Rooms Living Room, Bedroom 2, Kitchen, Bedroom 1, Office, Full Bath
Basement Full, Unfinished
Main Level Bedrooms 3
Interior
Interior Features Wood Floors, Attic, Ceiling Fan(s), Combination Kitchen/Dining, Dining Area, Entry Level Bedroom, Kitchen - Eat-In, Tub Shower
Hot Water Natural Gas
Heating Hot Water
Cooling Central A/C
Equipment Dishwasher, Microwave, Oven/Range - Gas, Refrigerator
Fireplace N
Appliance Dishwasher, Microwave, Oven/Range - Gas, Refrigerator
Heat Source Natural Gas
Laundry Basement
Exterior
Exterior Feature Deck(s)
Water Access N
Accessibility None
Porch Deck(s)
Garage N
Building
Story 1
Foundation Other
Sewer Public Sewer
Water Public
Architectural Style Raised Ranch/Rambler, Ranch/Rambler
Level or Stories 1
Additional Building Above Grade, Below Grade
New Construction N
Schools
School District Bristol Township
Others
Senior Community No
Tax ID 05-011-180
Ownership Fee Simple
SqFt Source Assessor
Acceptable Financing Cash, Conventional, FHA
Listing Terms Cash, Conventional, FHA
Financing Cash,Conventional,FHA
Special Listing Condition Standard
Read Less Info
Want to know what your home might be worth? Contact us for a FREE valuation!

Our team is ready to help you sell your home for the highest possible price ASAP

Bought with Kenneth Lewis Sr. • Realty Mark Associates

"My job is to find and attract mastery-based agents to the office, protect the culture, and make sure everyone is happy! "







