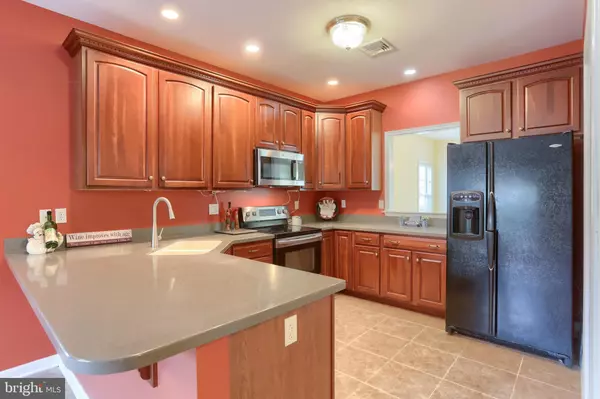$417,000
$425,000
1.9%For more information regarding the value of a property, please contact us for a free consultation.
3 Beds
3 Baths
2,858 SqFt
SOLD DATE : 08/22/2024
Key Details
Sold Price $417,000
Property Type Single Family Home
Sub Type Twin/Semi-Detached
Listing Status Sold
Purchase Type For Sale
Square Footage 2,858 sqft
Price per Sqft $145
Subdivision Stone Creek
MLS Listing ID PADA2035318
Sold Date 08/22/24
Style Traditional
Bedrooms 3
Full Baths 2
Half Baths 1
HOA Fees $257/mo
HOA Y/N Y
Abv Grd Liv Area 2,858
Originating Board BRIGHT
Year Built 2006
Annual Tax Amount $6,897
Tax Year 2023
Lot Size 6,970 Sqft
Acres 0.16
Property Description
Spacious patio home in Derry Township's desirable Stone Creek neighborhood features a super functional floorplan that includes a first-floor primary suite. Enjoy a more carefree lifestyle here and let the HOA take care of the outside work for you. The home has a brand new roof and the air conditioner was replaced in recent years. The spacious living room features a gas fireplace and a vaulted ceiling, creating an inviting and airy atmosphere. It seamlessly flows into the dining room, making it perfect for entertaining and family gatherings. French doors off the DR lead out to a delightful 16x13 screened porch overlooking common area featuring beautiful tile flooring and offering a perfect spot to dine and relax in mild weather. The kitchen includes a cozy dining area, tile flooring, Corian countertops, and a convenient pass-through to the dining room, enhancing the home's open and connected feel. The primary bedroom boasts a vaulted ceiling and a luxury bath with a whirlpool tub, double vanity, separate shower and large walk-in closet. Additionally, the second-floor bonus room with skylights is ideal for an office retreat, providing loads of natural light. This super convenient location is just minutes from Penn State Hershey Medical Center and also offers quick and easy to access to highways and the airport. One year home warranty is provided for peace of mind. The home needs some TLC, but its layout and features make it a standout choice with great potential. Add this delightful home to your must see list!
Location
State PA
County Dauphin
Area Derry Twp (14024)
Zoning RESIDENTIAL
Rooms
Other Rooms Living Room, Dining Room, Primary Bedroom, Bedroom 2, Bedroom 3, Kitchen, Den, Foyer, Laundry, Bathroom 2, Bonus Room, Primary Bathroom, Half Bath, Screened Porch
Main Level Bedrooms 1
Interior
Interior Features WhirlPool/HotTub, Formal/Separate Dining Room, Breakfast Area, Built-Ins, Entry Level Bedroom, Floor Plan - Open, Pantry, Recessed Lighting, Skylight(s), Walk-in Closet(s), Wood Floors
Hot Water Natural Gas
Heating Forced Air
Cooling Ceiling Fan(s), Central A/C
Flooring Hardwood, Ceramic Tile, Carpet
Fireplaces Number 1
Fireplaces Type Gas/Propane
Equipment Microwave, Dishwasher, Disposal, Oven/Range - Electric, Refrigerator, Washer, Dryer
Fireplace Y
Appliance Microwave, Dishwasher, Disposal, Oven/Range - Electric, Refrigerator, Washer, Dryer
Heat Source Natural Gas
Laundry Main Floor
Exterior
Exterior Feature Patio(s), Porch(es)
Parking Features Garage Door Opener
Garage Spaces 2.0
Amenities Available Common Grounds
Water Access N
Accessibility None
Porch Patio(s), Porch(es)
Road Frontage Boro/Township
Attached Garage 2
Total Parking Spaces 2
Garage Y
Building
Lot Description Adjoins - Open Space
Story 2
Foundation Slab
Sewer Public Sewer
Water Public
Architectural Style Traditional
Level or Stories 2
Additional Building Above Grade, Below Grade
New Construction N
Schools
Elementary Schools Hershey Primary Elementary
Middle Schools Hershey Middle School
High Schools Hershey High School
School District Derry Township
Others
HOA Fee Include Common Area Maintenance,Lawn Maintenance,Management,Reserve Funds,Snow Removal,Other
Senior Community No
Tax ID 24-095-177-000-0000
Ownership Fee Simple
SqFt Source Assessor
Security Features Smoke Detector
Acceptable Financing Conventional, Cash, VA
Listing Terms Conventional, Cash, VA
Financing Conventional,Cash,VA
Special Listing Condition Standard
Read Less Info
Want to know what your home might be worth? Contact us for a FREE valuation!

Our team is ready to help you sell your home for the highest possible price ASAP

Bought with JEFF DANIELS • Joy Daniels Real Estate Group, Ltd

"My job is to find and attract mastery-based agents to the office, protect the culture, and make sure everyone is happy! "







