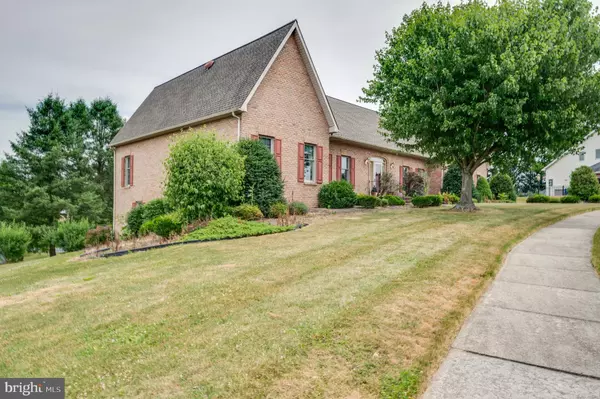$502,000
$525,000
4.4%For more information regarding the value of a property, please contact us for a free consultation.
3 Beds
4 Baths
3,885 SqFt
SOLD DATE : 08/19/2024
Key Details
Sold Price $502,000
Property Type Single Family Home
Sub Type Detached
Listing Status Sold
Purchase Type For Sale
Square Footage 3,885 sqft
Price per Sqft $129
Subdivision Winchester Park
MLS Listing ID PADA2035276
Sold Date 08/19/24
Style Traditional
Bedrooms 3
Full Baths 3
Half Baths 1
HOA Fees $25/ann
HOA Y/N Y
Abv Grd Liv Area 3,885
Originating Board BRIGHT
Year Built 1995
Annual Tax Amount $8,669
Tax Year 2022
Lot Size 0.670 Acres
Acres 0.67
Property Description
Discover the perfect blend of space, tranquility & potential in this beautiful brick home on a private 0.67 acre lot. This sprawling 3-bedroom estate is located within the Winchester Park Homeowners Association neighborhood. Built in 1995, it is being sold as-is, while offering vast spaces & stunning amenities. Imagine starting your mornings in the cheery sunroom addition or open-air deck, sipping coffee while overlooking a stunning backyard fringed by majestic mature trees. Pull down the wide drive to the attached side entry 2-car garage. Inside, you'll be met by a formal living room & dining room flanking the foyer. Beautiful millwork detail enhances these rooms, which bask in a sun-filled aspect. The open concept living room & kitchen are perfect for family time, with the large dine-in kitchen boasting a plethora of cabinets, center island & planner's deck. The living room paints a cozy setting with brick fireplace & both rooms flow out to the sunroom, which highlights beautiful woodwork, barrel roll ceilings & deck access, making it perfect for entertaining. The main floor features a primary suite with walk-in closet & ensuite bath, with the potential for an additional bedroom also on this level, while the upstairs offers two spacious bedrooms. The home's flexible floor-plan also includes an unfinished walk-out basement with full bath & room to grow, while offering storage options in the interim. Gorgeous backyard & lower-level patio. Also, a complete home inspection report (complimentary of the seller) of this solid home is available and will give any buyer a peace of mind when submitting an offer. DON'T MISS THIS ONE! SEEING IS BELIEVING!! A deadline will be set once an offer is received.
Location
State PA
County Dauphin
Area Lower Paxton Twp (14035)
Zoning RESIDENTIAL
Rooms
Basement Full, Unfinished
Main Level Bedrooms 1
Interior
Hot Water Natural Gas
Cooling Central A/C
Fireplaces Number 1
Fireplace Y
Heat Source Natural Gas
Exterior
Parking Features Garage - Side Entry, Garage Door Opener
Garage Spaces 2.0
Water Access N
Accessibility None
Attached Garage 2
Total Parking Spaces 2
Garage Y
Building
Story 2
Foundation Concrete Perimeter
Sewer Public Sewer
Water Public
Architectural Style Traditional
Level or Stories 2
Additional Building Above Grade, Below Grade
New Construction N
Schools
High Schools Central Dauphin
School District Central Dauphin
Others
Senior Community No
Tax ID 35-014-302-000-0000
Ownership Fee Simple
SqFt Source Assessor
Acceptable Financing Cash, Conventional, VA
Listing Terms Cash, Conventional, VA
Financing Cash,Conventional,VA
Special Listing Condition Standard
Read Less Info
Want to know what your home might be worth? Contact us for a FREE valuation!

Our team is ready to help you sell your home for the highest possible price ASAP

Bought with Eileen Smith Voyles • Berkshire Hathaway HomeServices Homesale Realty
"My job is to find and attract mastery-based agents to the office, protect the culture, and make sure everyone is happy! "







