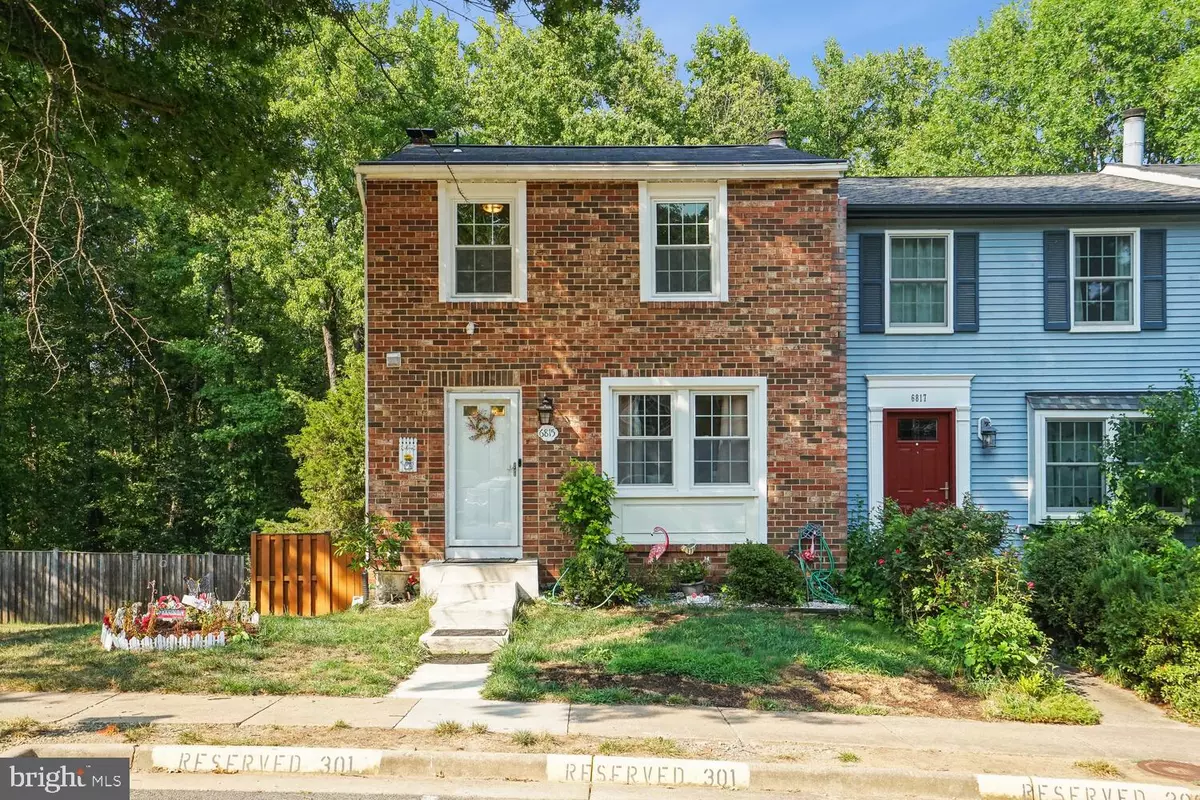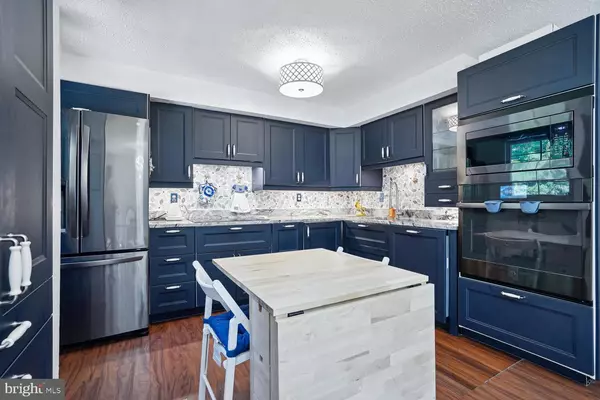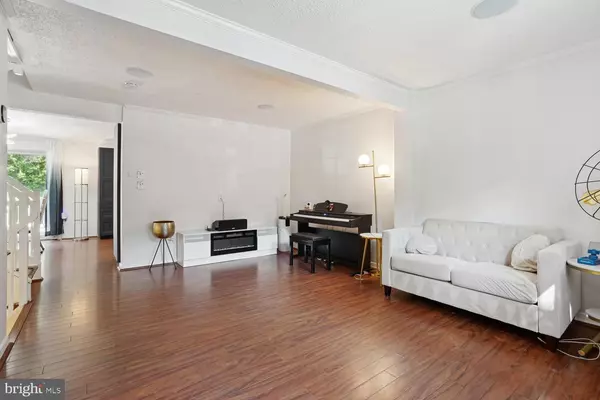$580,000
$570,000
1.8%For more information regarding the value of a property, please contact us for a free consultation.
3 Beds
4 Baths
1,855 SqFt
SOLD DATE : 07/30/2024
Key Details
Sold Price $580,000
Property Type Townhouse
Sub Type End of Row/Townhouse
Listing Status Sold
Purchase Type For Sale
Square Footage 1,855 sqft
Price per Sqft $312
Subdivision D Evereux West
MLS Listing ID VAFX2191774
Sold Date 07/30/24
Style Colonial
Bedrooms 3
Full Baths 2
Half Baths 2
HOA Fees $118/mo
HOA Y/N Y
Abv Grd Liv Area 1,240
Originating Board BRIGHT
Year Built 1985
Annual Tax Amount $5,779
Tax Year 2024
Lot Size 2,178 Sqft
Acres 0.05
Property Description
"Discover perfection in this beautifully updated and meticulously maintained, light-filled end unit 3-level townhouse in the coveted D Evereux West community. The Ideal location allows for a leisurely stroll to Kingstowne shops and restaurants, while providing swift access to major access roads including 495 and FFX County Pkwy. The custom-designed kitchen boasts top-of-the-line Stainless Steel appliances, an induction cooktop, and elegant quartz countertops, complemented by updated bathrooms throughout. Enjoy the convenience of a walk-out basement leading to a private, expansive backyard, making this home an unparalleled retreat for relaxation and entertainment."
Location
State VA
County Fairfax
Zoning 150
Rooms
Other Rooms Living Room, Dining Room, Primary Bedroom, Bedroom 2, Bedroom 3, Kitchen, Game Room, Basement, Utility Room
Basement Rear Entrance, Full, Walkout Level, Fully Finished
Interior
Interior Features Floor Plan - Open, Breakfast Area
Hot Water Electric
Heating Forced Air
Cooling Central A/C
Fireplaces Number 1
Equipment Dishwasher, Disposal, Dryer, Oven/Range - Electric, Refrigerator, Washer
Fireplace Y
Window Features Double Pane
Appliance Dishwasher, Disposal, Dryer, Oven/Range - Electric, Refrigerator, Washer
Heat Source Electric
Exterior
Exterior Feature Deck(s)
Garage Spaces 2.0
Parking On Site 2
Utilities Available Cable TV Available
Amenities Available Common Grounds, Tot Lots/Playground, Basketball Courts, Tennis Courts
Water Access N
Accessibility None
Porch Deck(s)
Total Parking Spaces 2
Garage N
Building
Story 3
Foundation Permanent
Sewer Public Sewer
Water Public
Architectural Style Colonial
Level or Stories 3
Additional Building Above Grade, Below Grade
New Construction N
Schools
Elementary Schools Hayfield
Middle Schools Hayfield Secondary School
High Schools Hayfield Secondary School
School District Fairfax County Public Schools
Others
HOA Fee Include Common Area Maintenance,Management,Parking Fee,Recreation Facility,Reserve Funds,Road Maintenance,Snow Removal,Other
Senior Community No
Tax ID 91-2-9- -301
Ownership Fee Simple
SqFt Source Estimated
Special Listing Condition Standard
Read Less Info
Want to know what your home might be worth? Contact us for a FREE valuation!

Our team is ready to help you sell your home for the highest possible price ASAP

Bought with Huseyin Yaman • Fairfax Realty Select
"My job is to find and attract mastery-based agents to the office, protect the culture, and make sure everyone is happy! "







