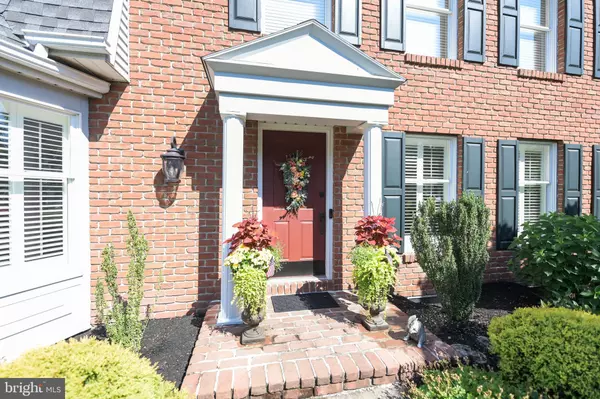$631,000
$599,000
5.3%For more information regarding the value of a property, please contact us for a free consultation.
4 Beds
3 Baths
2,955 SqFt
SOLD DATE : 08/15/2024
Key Details
Sold Price $631,000
Property Type Single Family Home
Sub Type Detached
Listing Status Sold
Purchase Type For Sale
Square Footage 2,955 sqft
Price per Sqft $213
Subdivision Waltoncroft
MLS Listing ID PADA2035182
Sold Date 08/15/24
Style Transitional
Bedrooms 4
Full Baths 2
Half Baths 1
HOA Y/N N
Abv Grd Liv Area 2,567
Originating Board BRIGHT
Year Built 1987
Annual Tax Amount $7,722
Tax Year 2022
Lot Size 0.280 Acres
Acres 0.28
Property Description
Welcome to Desirable Waltoncroft Development located in Derry Township/Hershey Schools! Stunning brick home with upgrades throughout. As you enter, the foyer has loads of natural light. The eat-in kitchen has a large island- great for food preparation or having a quick meal. Beautiful wood floors, granite countertops and stainless steel appliances are sure to please the chef in the family. The floor plan is ideal for entertaining and opens into the family room which has a cozy fireplace and loads of seating- a great spot to watch the big game. The formal dining room will be great for holiday meals- or use it as a playroom. The living room is surrounded by beautiful white plantation shutters and could also be used as a first level office- ideal for remote work. On the second level, retire to the spacious primary bedroom that has an ensuite with granite countertops and a walk-in tile shower. The shopper in the family will enjoy the large walk-in closet plus a second smaller closet. Three good size bedrooms and a second full bath round out this level. The large unfinished storage space is ideal for seasonal items, holiday decor and suitcases- You can't have too much storage space! The attached two car garage will save you from scraping ice and snow from your vehicle. The lower level has a gigantic recreation room- great for hosting birthday parties or use it as an exercise area. Enjoy outdoor living? The screened in back porch, which gets a nice cross breeze, might become your favorite space! Host a bar-b-cue or play a game of catch in the spacious backyard which is surrounded by mature landscaping and has direct access to the walking path! Location Location Location- approximately 3 miles to Hershey Medical Center and minutes to in-town shops and the school- Don't Miss It!
Location
State PA
County Dauphin
Area Derry Twp (14024)
Zoning RESIDENTIAL
Rooms
Other Rooms Living Room, Dining Room, Primary Bedroom, Bedroom 2, Bedroom 3, Bedroom 4, Kitchen, Family Room, Recreation Room, Primary Bathroom, Screened Porch
Basement Partially Finished
Interior
Hot Water Electric
Heating Forced Air
Cooling Central A/C
Fireplaces Number 1
Fireplace Y
Heat Source Natural Gas
Exterior
Garage Garage - Front Entry
Garage Spaces 2.0
Waterfront N
Water Access N
Accessibility None
Parking Type Attached Garage
Attached Garage 2
Total Parking Spaces 2
Garage Y
Building
Story 2
Foundation Block
Sewer Public Sewer
Water Public
Architectural Style Transitional
Level or Stories 2
Additional Building Above Grade, Below Grade
New Construction N
Schools
High Schools Hershey High School
School District Derry Township
Others
Senior Community No
Tax ID 24-082-005-000-0000
Ownership Fee Simple
SqFt Source Assessor
Special Listing Condition Standard
Read Less Info
Want to know what your home might be worth? Contact us for a FREE valuation!

Our team is ready to help you sell your home for the highest possible price ASAP

Bought with VICKI A CALOIERO • Berkshire Hathaway HomeServices Homesale Realty

"My job is to find and attract mastery-based agents to the office, protect the culture, and make sure everyone is happy! "







