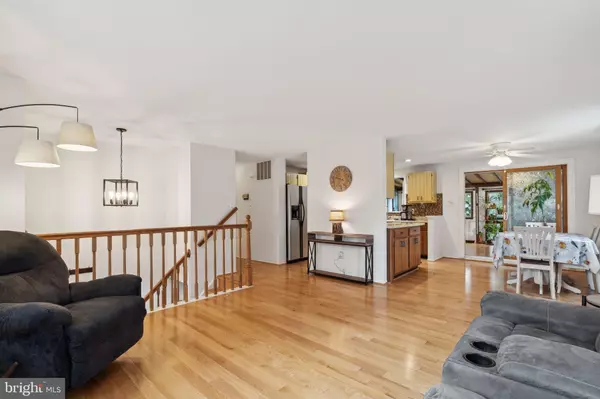$622,500
$625,000
0.4%For more information regarding the value of a property, please contact us for a free consultation.
4 Beds
2 Baths
2,040 SqFt
SOLD DATE : 08/12/2024
Key Details
Sold Price $622,500
Property Type Single Family Home
Sub Type Detached
Listing Status Sold
Purchase Type For Sale
Square Footage 2,040 sqft
Price per Sqft $305
Subdivision Foxlee
MLS Listing ID VALO2074722
Sold Date 08/12/24
Style Split Foyer
Bedrooms 4
Full Baths 2
HOA Fees $12/ann
HOA Y/N Y
Abv Grd Liv Area 1,160
Originating Board BRIGHT
Year Built 1976
Annual Tax Amount $4,909
Tax Year 2024
Lot Size 0.270 Acres
Acres 0.27
Property Description
PRICE REDUCTION!!! WON'T LAST LONG, BRING ALL OFFERS!! Huge cul-de-sac lot in quiet Foxlee neighborhood!! Discover comfort and style in this delightful split foyer home boasting 4 bedrooms and 2 full baths and over 2000 sqft. Ideal for families, it features spacious living areas including a cozy family room, a stylish kitchen with ample storage, separate dining area, and an adorable sunroom perfect for plant lovers and home office. The lower level features a utility room with washer/dryer, a 2nd family room with a fireplace, and a quaint wine cellar. Fresh paint throughout, New HVAC and hardwood floors in 2019.
Enjoy the outdoors in a large, fenced yard with mature trees, offering privacy and space for outdoor activities. Additional highlights include a patio for a firepit, a small vegetable garden, a deck with plenty of space for grills, a storage shed, and a woodworking shed.
Ideally located in a serene neighborhood close to schools, parks, and amenities, this home offers easy access to major highways for commuting, and proximity to the Washington and OD trail. Don't miss out on this opportunity to make this charming property your own.
Location
State VA
County Loudoun
Zoning R4
Direction Southeast
Rooms
Main Level Bedrooms 2
Interior
Interior Features Breakfast Area, Ceiling Fan(s), Family Room Off Kitchen, Skylight(s), Stove - Wood, Window Treatments, Wine Storage
Hot Water Electric
Heating Heat Pump - Electric BackUp, Wood Burn Stove
Cooling Central A/C, Ductless/Mini-Split, Programmable Thermostat, Heat Pump(s)
Flooring Hardwood, Laminated, Partially Carpeted
Fireplaces Number 1
Fireplaces Type Brick, Corner, Wood
Equipment Dishwasher, Disposal, Refrigerator, Oven/Range - Electric, Washer/Dryer Stacked, Water Heater
Furnishings No
Fireplace Y
Window Features Skylights,Screens
Appliance Dishwasher, Disposal, Refrigerator, Oven/Range - Electric, Washer/Dryer Stacked, Water Heater
Heat Source Electric
Laundry Lower Floor
Exterior
Exterior Feature Deck(s), Patio(s)
Garage Spaces 4.0
Fence Fully, Split Rail, Wood
Utilities Available Under Ground, Phone, Cable TV Available
Amenities Available Common Grounds
Water Access N
Roof Type Architectural Shingle
Accessibility None
Porch Deck(s), Patio(s)
Total Parking Spaces 4
Garage N
Building
Lot Description Cul-de-sac, Backs - Open Common Area
Story 2
Foundation Block, Slab
Sewer Public Sewer
Water Public
Architectural Style Split Foyer
Level or Stories 2
Additional Building Above Grade, Below Grade
Structure Type Dry Wall
New Construction N
Schools
Elementary Schools Guilford
Middle Schools Sterling
High Schools Park View
School District Loudoun County Public Schools
Others
Pets Allowed Y
HOA Fee Include None
Senior Community No
Tax ID 032367661000
Ownership Fee Simple
SqFt Source Assessor
Acceptable Financing Cash, Conventional, VA, FHA
Horse Property N
Listing Terms Cash, Conventional, VA, FHA
Financing Cash,Conventional,VA,FHA
Special Listing Condition Standard
Pets Allowed No Pet Restrictions
Read Less Info
Want to know what your home might be worth? Contact us for a FREE valuation!

Our team is ready to help you sell your home for the highest possible price ASAP

Bought with David M Swartzbaugh • Weichert, REALTORS
"My job is to find and attract mastery-based agents to the office, protect the culture, and make sure everyone is happy! "







