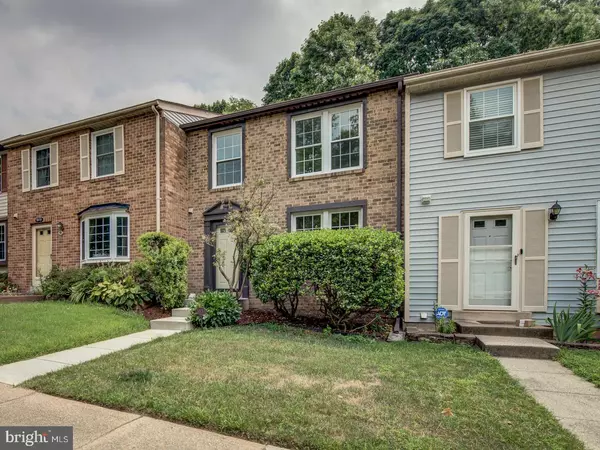$540,000
$519,900
3.9%For more information regarding the value of a property, please contact us for a free consultation.
3 Beds
4 Baths
1,820 SqFt
SOLD DATE : 08/09/2024
Key Details
Sold Price $540,000
Property Type Townhouse
Sub Type Interior Row/Townhouse
Listing Status Sold
Purchase Type For Sale
Square Footage 1,820 sqft
Price per Sqft $296
Subdivision Little Rocky Run
MLS Listing ID VAFX2191130
Sold Date 08/09/24
Style Colonial
Bedrooms 3
Full Baths 2
Half Baths 2
HOA Fees $110/mo
HOA Y/N Y
Abv Grd Liv Area 1,220
Originating Board BRIGHT
Year Built 1984
Annual Tax Amount $5,144
Tax Year 2024
Lot Size 1,500 Sqft
Acres 0.03
Property Description
JUST REDUCED . LOCATION LOCATION LOCATION - FABULOUS LITTLE ROCKY RUN COMMUNITY WAITING FOR YOU TO MAKE THIS UPGRADED TURNKEY AND MOVE IN READY TOWNHOME YOUR NEW HOME. 3 BED 2 FULL AND 2 HALF BATHS, NEW STOVE, REFRIDGERAGOR AND RANGE HOOD ALL IN 2024, FRESHLY PAINTED IN LAST 2 YEARS, WINDOWS REPLACED DOUBLE PANE APPROX 2017 AND SURROUNDS WRAPPED IN VINYL, ROOF REPLACED APPROX 2017, HVAC REPLACE 2007 , SUMP PUMP REPLACED 2020, HOT WATER HEATER REPLACED 2023, WOOD FIREPLACE FLUE GOOD AND CHIMNEY CAPPED IN 2017 , WALK OUT BASMENT TO A NO MOW BACKYARD, BRICK PATIO AND GARDENS WAITING FOR YOUR PLANTS!, EXTRA FRIDGE AND WORK BENCH IN LAUNDRY ROOM TO CONVEY, UPGRADED TO ROLLED INSULLATION IN ATTIC, 2 ASSIGNED PARKING SPACES #71
Location
State VA
County Fairfax
Zoning 150
Rooms
Basement English, Daylight, Partial, Full, Improved, Outside Entrance, Rear Entrance
Interior
Interior Features Bar, Ceiling Fan(s), Combination Dining/Living, Dining Area, Floor Plan - Traditional, Kitchen - Eat-In, Kitchen - Table Space, Pantry, Bathroom - Stall Shower, Bathroom - Tub Shower, Walk-in Closet(s), Window Treatments
Hot Water Electric
Heating Heat Pump(s)
Cooling Central A/C, Ceiling Fan(s)
Flooring Laminate Plank
Fireplaces Number 1
Fireplaces Type Wood
Equipment Built-In Range, Dishwasher, Disposal, Dryer, Dryer - Electric, Exhaust Fan, Extra Refrigerator/Freezer, Range Hood, Refrigerator, Stainless Steel Appliances, Stove, Washer, Water Heater
Fireplace Y
Appliance Built-In Range, Dishwasher, Disposal, Dryer, Dryer - Electric, Exhaust Fan, Extra Refrigerator/Freezer, Range Hood, Refrigerator, Stainless Steel Appliances, Stove, Washer, Water Heater
Heat Source Electric
Laundry Lower Floor, Has Laundry, Dryer In Unit, Basement, Washer In Unit
Exterior
Garage Spaces 2.0
Parking On Site 2
Utilities Available Electric Available, Water Available, Sewer Available
Water Access N
Accessibility None
Total Parking Spaces 2
Garage N
Building
Story 3
Foundation Permanent
Sewer Public Sewer
Water Public
Architectural Style Colonial
Level or Stories 3
Additional Building Above Grade, Below Grade
New Construction N
Schools
Elementary Schools Union Mill
Middle Schools Liberty
High Schools Centreville
School District Fairfax County Public Schools
Others
Senior Community No
Tax ID 0544 08 0009
Ownership Fee Simple
SqFt Source Assessor
Acceptable Financing FHA, Conventional, Cash, VA
Listing Terms FHA, Conventional, Cash, VA
Financing FHA,Conventional,Cash,VA
Special Listing Condition Standard
Read Less Info
Want to know what your home might be worth? Contact us for a FREE valuation!

Our team is ready to help you sell your home for the highest possible price ASAP

Bought with Keri K. Shull • EXP Realty, LLC
"My job is to find and attract mastery-based agents to the office, protect the culture, and make sure everyone is happy! "







