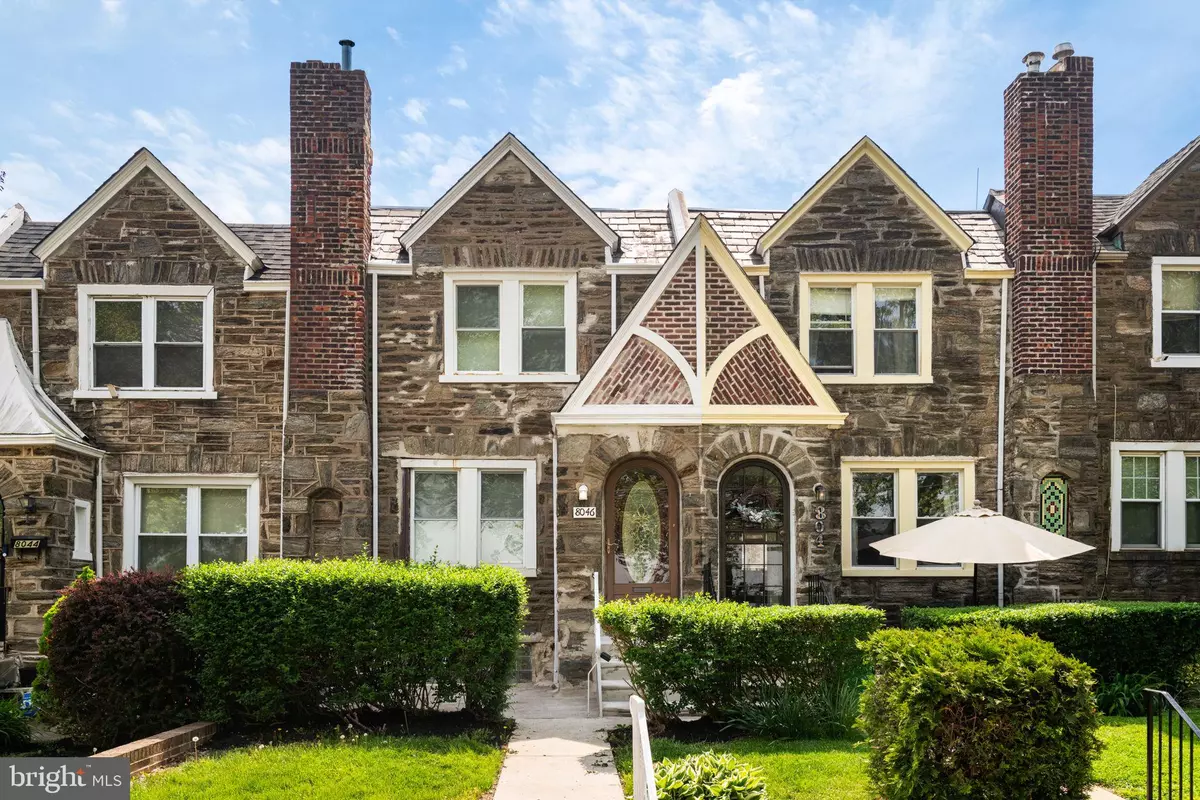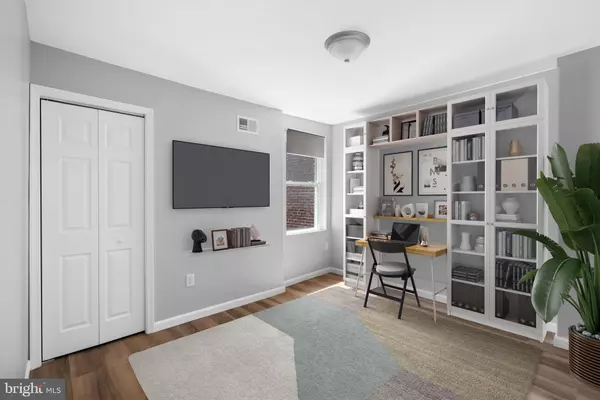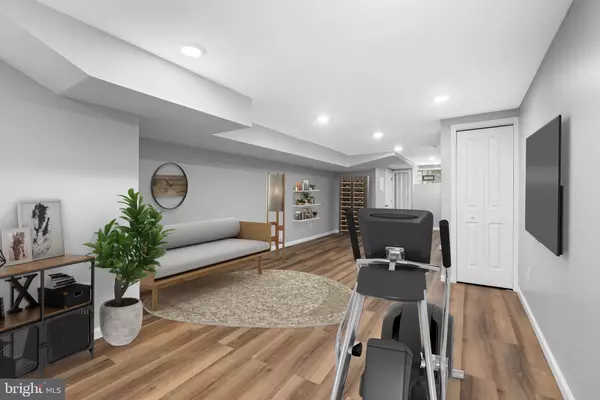$315,000
$315,000
For more information regarding the value of a property, please contact us for a free consultation.
3 Beds
3 Baths
1,898 SqFt
SOLD DATE : 08/09/2024
Key Details
Sold Price $315,000
Property Type Townhouse
Sub Type Interior Row/Townhouse
Listing Status Sold
Purchase Type For Sale
Square Footage 1,898 sqft
Price per Sqft $165
Subdivision Mt Airy
MLS Listing ID PAPH2349700
Sold Date 08/09/24
Style Straight Thru
Bedrooms 3
Full Baths 3
HOA Y/N N
Abv Grd Liv Area 1,248
Originating Board BRIGHT
Year Built 1950
Annual Tax Amount $2,493
Tax Year 2023
Lot Size 1,511 Sqft
Acres 0.03
Lot Dimensions 16.00 x 95.00
Property Description
Buyer got cold feet so we're back on the market.... So here's your chance to take advantage.
Welcome to 8046 Michener and come take your piece of the Mt Airy dream. This property has been completely renovated from top to bottom leaving nothing undone. You'll find upgraded Luxury Vinyl Plank flooring throughout the entire house on all 3 levels. Step into the spacious open floor plan showcasing the great room allowing for a mix of living space and dining space all leading to the expanded kitchen. There you'll find soft-close shaker cabinets and quartz countertops. The 4 piece brand new stainless steel appliance set and garbage disposal complete the kitchen. Recessed lights throughout the basement, 1st floor and primary bedroom. Head up to the 2nd level where you'll find the primary bedroom with it's own en-suite bath and mirrored double closets. Vibrant ceramic tile outline the hall bathtub and floor. 2 additional spacious bedrooms complete the 2nd floor. Head on down to the finished basement awaiting your imagination. Bonus room, Office space, workout area and family room. This large open area allows for all of the above. Don't forget the full bath showcasing the shower stall. A separate laundry area and utility room adds versatility to this lower level. Exit to the driveway area where there is space for off street parking.
New rubber roof, New 200 amp electric, New HVAC, New plumbing.. New windows...You get the point.... Now come claim your New home. WON'T LAST LONG
Location
State PA
County Philadelphia
Area 19150 (19150)
Zoning RSA5
Rooms
Basement Heated, Outside Entrance, Rear Entrance, Full, Fully Finished
Interior
Interior Features Combination Dining/Living
Hot Water Natural Gas
Heating Central
Cooling Central A/C
Flooring Ceramic Tile, Luxury Vinyl Plank
Equipment Built-In Microwave, Built-In Range, Dishwasher, Disposal, Dryer, Dryer - Gas, Energy Efficient Appliances, Icemaker, Microwave, Oven - Single, Oven/Range - Gas, Refrigerator, Stainless Steel Appliances, Washer, Water Heater
Furnishings No
Fireplace N
Window Features Replacement
Appliance Built-In Microwave, Built-In Range, Dishwasher, Disposal, Dryer, Dryer - Gas, Energy Efficient Appliances, Icemaker, Microwave, Oven - Single, Oven/Range - Gas, Refrigerator, Stainless Steel Appliances, Washer, Water Heater
Heat Source Natural Gas
Laundry Basement, Dryer In Unit, Washer In Unit
Exterior
Exterior Feature Patio(s)
Garage Spaces 1.0
Utilities Available Cable TV Available, Electric Available, Phone Available, Natural Gas Available
Water Access N
Roof Type Rubber,Flat
Accessibility None
Porch Patio(s)
Total Parking Spaces 1
Garage N
Building
Story 2
Foundation Concrete Perimeter, Slab
Sewer Public Sewer
Water Public
Architectural Style Straight Thru
Level or Stories 2
Additional Building Above Grade, Below Grade
Structure Type Dry Wall
New Construction N
Schools
School District The School District Of Philadelphia
Others
Pets Allowed N
Senior Community No
Tax ID 501126400
Ownership Fee Simple
SqFt Source Assessor
Acceptable Financing Cash, Conventional, FHA, VA
Horse Property N
Listing Terms Cash, Conventional, FHA, VA
Financing Cash,Conventional,FHA,VA
Special Listing Condition Standard
Read Less Info
Want to know what your home might be worth? Contact us for a FREE valuation!

Our team is ready to help you sell your home for the highest possible price ASAP

Bought with Aldeshawn Atkins • Elite Level Realty
"My job is to find and attract mastery-based agents to the office, protect the culture, and make sure everyone is happy! "







