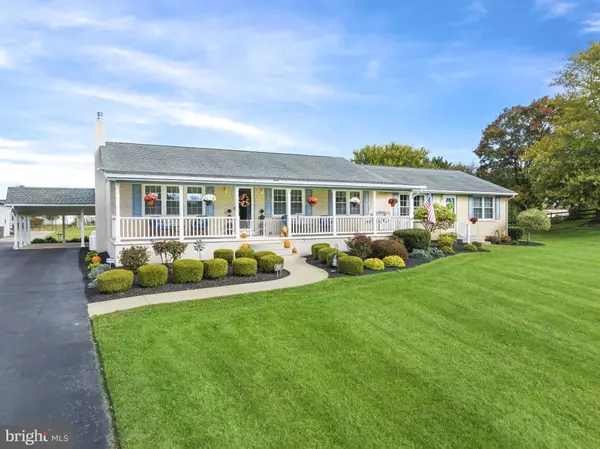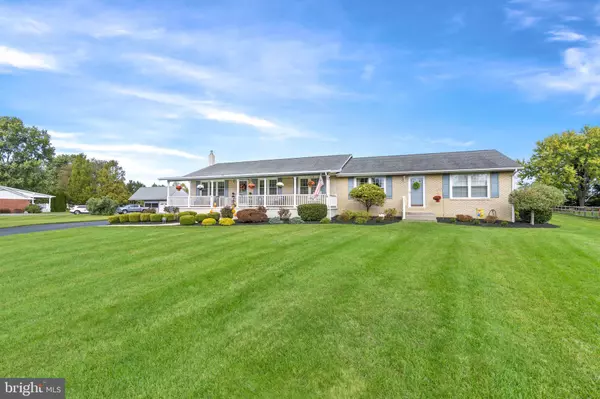$705,000
$650,000
8.5%For more information regarding the value of a property, please contact us for a free consultation.
4 Beds
3 Baths
2,725 SqFt
SOLD DATE : 08/08/2024
Key Details
Sold Price $705,000
Property Type Single Family Home
Sub Type Detached
Listing Status Sold
Purchase Type For Sale
Square Footage 2,725 sqft
Price per Sqft $258
Subdivision Marabou Meadows
MLS Listing ID DENC2056628
Sold Date 08/08/24
Style Ranch/Rambler
Bedrooms 4
Full Baths 3
HOA Y/N N
Abv Grd Liv Area 2,179
Originating Board BRIGHT
Year Built 1969
Annual Tax Amount $3,385
Tax Year 2022
Lot Size 0.910 Acres
Acres 0.91
Lot Dimensions 157.10 x 226.30
Property Description
Welcome to 6 Marabou Drive in the beautiful Marabou Meadows! Homes in this neighborhood rarely grace the MLS and are highly sought out. 6 Marabou is an exceptional brick rancher that offers a variety of living arrangements, high-quality construction, and .91 acres of gorgeous landscape! Not only is this home within minutes of major shopping, but you are a short drive to U of D and it is located in the Appoquinimink School District! This property is the ultimate stay-cation home; you can sip your morning coffee on the covered front porch swing and lay in the in-ground pool on hot summer days. If you are a hobbyist, gardener, or work on cars, you will appreciate the massive 30X40 pole barn with brand new custom cabinets, and a brand new 10X20 pole barn for garden and lawn equipment. This home offers two homes in one and provides mobility-accessible features in the in-law suite. The main home provides three generous-sized bedrooms, two full bathrooms, and a finished basement. You will fall in love with the quality of this home, and the attention to detail in every upgrade. The kitchen and dining room were remodeled five years ago with custom Amish-built cabinetry, granite countertops, crown molding, chair railing, tile flooring, ceiling fans w/mounted remotes, and new stainless steel appliances. The living room was also updated five years ago with fresh paint, crown molding, chair railing, and hardwood floors throughout the living room and hallway. The main bathroom was updated with a comfort height toilet, a new sink/vanity, and tile surrounding the tub and floor. The three bedrooms on the main level have Berber carpet, chair-railing, (two rooms have crown molding), and ceiling fans. The finished basement is an expansive space with a propane gas fireplace, a full bar area with new custom cabinetry, a full bathroom with a stand-up shower, a new ceramic top sink and vanity, and a new comfort height toilet. The laundry room is a huge space with custom cabinetry and tons of hanging space for your clothing! Now for the second part of the home! This completely separate in-law suite addition was added 15 years ago and has a private entrance at the front door and the back door with an aluminum wheelchair-accessible ramp (that was installed 5 years ago). This space offers an eat-in kitchen, with new granite countertops, crown molding, a new ceiling fan, a new refrigerator, and fresh paint. There is a large living room with crown molding and hardwood flooring adjacent to the kitchen. There is a large bedroom with hardwood flooring, a ceiling fan, crown molding, and a huge walk-in closet. The bathroom was recently remolded with accessibility features including a comfort height toilet, a spa walk-in bathtub with hydrotherapy massaging jets, heat, and a handheld shower head, new tile flooring, custom Amish-built cabinetry, and a granite vanity top. This addition also has a full unfinished basement that was installed with a 36" clear space vapor barrier and Sedona dehumidifier (in December of 2021) with bilko doors to the outside. The HVAC in the addition was installed in 2021. A few additional details of the home include: the roof was installed 15 years ago with 40-year shingles, power siding and windows were installed in 2007, the dishwasher was replaced in 2020, the water heater in the main home was replaced in 2020, and the utilities are public water and public sewer. The in-ground pool was resurfaced in 2023 and has a new Super Flow Pump (2020), a solid safety cover for winter, a Dolphin Robotic Pool cleaner, and a pool shed. Not to mention the curb appeal is 10 out of 10 and there is room for 8+ cars in the driveway! Schedule your tour today and get ready to enjoy everything this home has to offer!
Location
State DE
County New Castle
Area Newark/Glasgow (30905)
Zoning NC40
Rooms
Basement Full, Sump Pump, Windows, Water Proofing System, Interior Access, Heated, Partially Finished
Main Level Bedrooms 4
Interior
Interior Features 2nd Kitchen, Bar, Breakfast Area, Built-Ins, Butlers Pantry, Carpet, Ceiling Fan(s), Combination Kitchen/Dining, Dining Area, Family Room Off Kitchen, Kitchen - Eat-In, Kitchen - Gourmet, Upgraded Countertops, Wainscotting, Walk-in Closet(s), Wet/Dry Bar, Wood Floors
Hot Water Electric
Heating Forced Air, Heat Pump(s), Wood Burn Stove
Cooling Central A/C
Flooring Carpet, Ceramic Tile, Hardwood
Equipment Built-In Microwave, Dishwasher, Disposal, Dryer, Oven - Single, Oven/Range - Electric, Refrigerator, Stainless Steel Appliances, Washer, Water Heater
Furnishings No
Fireplace N
Appliance Built-In Microwave, Dishwasher, Disposal, Dryer, Oven - Single, Oven/Range - Electric, Refrigerator, Stainless Steel Appliances, Washer, Water Heater
Heat Source Electric
Laundry Basement, Main Floor
Exterior
Exterior Feature Patio(s), Porch(es), Roof
Garage Spaces 8.0
Pool Concrete, Fenced, Filtered, In Ground
Water Access N
Roof Type Shingle
Accessibility Grab Bars Mod, Mobility Improvements, Other Bath Mod, Roll-in Shower, Wheelchair Mod, Other
Porch Patio(s), Porch(es), Roof
Total Parking Spaces 8
Garage N
Building
Lot Description Backs - Open Common Area, Cleared, Front Yard, Level, Rear Yard, SideYard(s)
Story 1
Foundation Block
Sewer Public Sewer
Water Public
Architectural Style Ranch/Rambler
Level or Stories 1
Additional Building Above Grade, Below Grade
Structure Type Dry Wall
New Construction N
Schools
School District Appoquinimink
Others
Pets Allowed Y
Senior Community No
Tax ID 11-031.00-085
Ownership Fee Simple
SqFt Source Assessor
Security Features Smoke Detector
Acceptable Financing Cash, Conventional, VA
Horse Property N
Listing Terms Cash, Conventional, VA
Financing Cash,Conventional,VA
Special Listing Condition Standard
Pets Allowed No Pet Restrictions
Read Less Info
Want to know what your home might be worth? Contact us for a FREE valuation!

Our team is ready to help you sell your home for the highest possible price ASAP

Bought with Blakely A Minton • Redfin Corporation
"My job is to find and attract mastery-based agents to the office, protect the culture, and make sure everyone is happy! "







