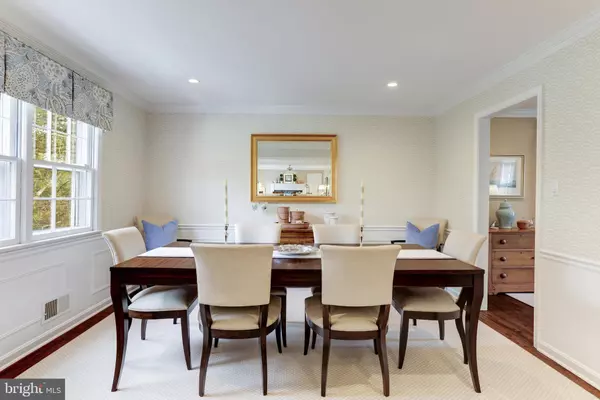$1,925,000
$1,895,000
1.6%For more information regarding the value of a property, please contact us for a free consultation.
5 Beds
4 Baths
4,216 SqFt
SOLD DATE : 08/08/2024
Key Details
Sold Price $1,925,000
Property Type Single Family Home
Sub Type Detached
Listing Status Sold
Purchase Type For Sale
Square Footage 4,216 sqft
Price per Sqft $456
Subdivision Greenway Heights
MLS Listing ID VAFX2177220
Sold Date 08/08/24
Style Colonial
Bedrooms 5
Full Baths 3
Half Baths 1
HOA Y/N N
Abv Grd Liv Area 2,844
Originating Board BRIGHT
Year Built 1971
Annual Tax Amount $15,500
Tax Year 2023
Lot Size 0.685 Acres
Acres 0.68
Property Description
Welcome home to 1007 Kimberwicke Road in the beautiful neighborhood of Greenway Heights, McLean. This turn-key home offers an abundance of light-filled space with over 4,200 sqft, nestled on an absolutely stunning 29,824 sqft lot. With five spacious bedrooms and three-and-a-half bathrooms, this exquisitely renovated residence is designed with comfort and elegance in mind.
Upon entering, you are instantly captivated by the gracious entryway and easy flow of the home. Flanking the foyer are the formal living room and den, each featuring custom built-in cabinetry of the finest craftsmanship. Beyond the formal space, the home opens to a lovely dining room, and an exquisitely renovated gourmet kitchen, with upgraded appliances, elegant finishes, and breakfast bar. Adjacent to the kitchen, the family room enjoys a beautiful gas fireplace, custom cabinetry and sliding glass doors for easy access to the stunning outdoor spaces. Overlooking the rear yard, the exterior enhancements of this home allow for peaceful respites and grand entertaining alike. A sizable laundry and mudroom, also found on the main level, is ideally located off the double, extra-wide garage.
The upper level features the restful primary suite, which serves as a private sanctuary complete with distinct lounge area, walk-in closet, a luxurious bathroom featuring dual vanities, a glass-enclosed shower, and a soaking tub for ultimate relaxation. Each additional bedroom on the upper level is generously sized and offers ample closet space. The upper level hall bathroom has been tastefully renovated with double vanity, designer finishes, and a calming, neutral palette.
The expansive walk-out lower level features a fantastic recreation room, abundant storage space, a fifth bedroom, full bathroom and french doors for access to the fabulous rear yard. Backing to parkland, the tranquility offered by this setting creates an ideal environment for serene living, while the thoughtful hardscaping and landscaping enhances the natural beauty of the outdoor space.
Located in a most enviable neighborhood and within the Langley High School pyramid, this home benefits from close proximity to Tysons, the Tech Corridor and DC, yet maintains the peacefulness of a countryside retreat. This residence is truly the finest for those seeking a modern blend of luxury, elegance and comfort in a serene, convenient location.
Location
State VA
County Fairfax
Zoning 111
Rooms
Basement Daylight, Full, Full, Heated, Interior Access, Outside Entrance, Rear Entrance, Shelving, Improved, Windows
Interior
Interior Features Breakfast Area, Built-Ins, Ceiling Fan(s), Dining Area, Family Room Off Kitchen, Formal/Separate Dining Room, Kitchen - Eat-In, Kitchen - Gourmet, Primary Bath(s), Soaking Tub, Upgraded Countertops, Walk-in Closet(s), Wood Floors
Hot Water Natural Gas
Heating Heat Pump(s)
Cooling Central A/C
Fireplaces Number 1
Fireplace Y
Heat Source Natural Gas
Laundry Main Floor
Exterior
Parking Features Additional Storage Area, Garage - Side Entry, Garage Door Opener, Inside Access, Oversized
Garage Spaces 2.0
Water Access N
View Garden/Lawn, Trees/Woods
Accessibility None
Attached Garage 2
Total Parking Spaces 2
Garage Y
Building
Story 3
Foundation Slab
Sewer Septic < # of BR
Water Public
Architectural Style Colonial
Level or Stories 3
Additional Building Above Grade, Below Grade
New Construction N
Schools
Elementary Schools Spring Hill
Middle Schools Cooper
High Schools Langley
School District Fairfax County Public Schools
Others
Senior Community No
Tax ID 0203 15 0077
Ownership Fee Simple
SqFt Source Assessor
Special Listing Condition Standard
Read Less Info
Want to know what your home might be worth? Contact us for a FREE valuation!

Our team is ready to help you sell your home for the highest possible price ASAP

Bought with Laura C Mensing • Long & Foster Real Estate, Inc.
"My job is to find and attract mastery-based agents to the office, protect the culture, and make sure everyone is happy! "







