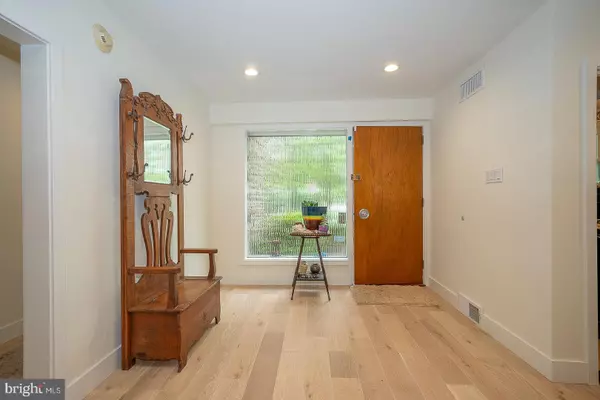$1,450,000
$1,450,000
For more information regarding the value of a property, please contact us for a free consultation.
4 Beds
5 Baths
3,201 SqFt
SOLD DATE : 08/05/2024
Key Details
Sold Price $1,450,000
Property Type Single Family Home
Sub Type Detached
Listing Status Sold
Purchase Type For Sale
Square Footage 3,201 sqft
Price per Sqft $452
Subdivision Penn Valley
MLS Listing ID PAMC2103882
Sold Date 08/05/24
Style Ranch/Rambler
Bedrooms 4
Full Baths 3
Half Baths 2
HOA Y/N N
Abv Grd Liv Area 2,701
Originating Board BRIGHT
Year Built 1950
Annual Tax Amount $12,741
Tax Year 2022
Lot Size 0.689 Acres
Acres 0.69
Lot Dimensions 176.00 x 0.00
Property Description
810 Margo Lane in Narberth, PA, embodies the pinnacle of contemporary living. This stylish residence offers 4 bedrooms and 3 bathrooms plus 2 powder rooms spread across 2701 square feet of meticulously designed space.
Step inside to discover new flooring that stretches seamlessly throughout the home, creating a cohesive and inviting atmosphere. The kitchen has been thoughtfully renovated and now boasts double ovens, perfect for culinary enthusiasts, while recessed lighting adds a modern touch.
Luxuriate in the primary bathroom's opulent tub, a relaxing sanctuary after a long day. The living space exudes ambiance with a working gas fireplace, ensuring warmth and comfort during colder months. Outside, a private deck invites you to unwind amidst the tranquility of a flat yard, providing an ideal retreat for relaxation and entertainment. Parking is effortless thanks to the new driveway and attached two-spot carport.
Additional features include a freshly painted interior, a new roof for peace of mind, and a full basement for extra storage or recreational space. A brand-new generator adds convenience and ensures uninterrupted power supply during unexpected outages.
Conveniently located in top-rated Lower Merion schools, this contemporary oasis offers not just a home, but a lifestyle tailored to modern demands. Don't miss the opportunity to make this move-in-ready property your own.
Location
State PA
County Montgomery
Area Lower Merion Twp (10640)
Zoning RESIDENTIAL
Rooms
Basement Full, Partially Finished
Main Level Bedrooms 4
Interior
Interior Features Dining Area, Floor Plan - Open, Kitchen - Eat-In, Kitchen - Gourmet, Kitchen - Island, Kitchen - Table Space, Recessed Lighting, Upgraded Countertops, Wood Floors
Hot Water Natural Gas
Heating Forced Air
Cooling Central A/C
Flooring Hardwood, Laminated, Vinyl, Tile/Brick
Fireplaces Number 1
Fireplaces Type Gas/Propane, Stone
Fireplace Y
Heat Source Electric
Laundry Main Floor
Exterior
Garage Spaces 2.0
Water Access N
Roof Type Flat
Accessibility None
Total Parking Spaces 2
Garage N
Building
Story 1
Foundation Block
Sewer Public Sewer
Water Public
Architectural Style Ranch/Rambler
Level or Stories 1
Additional Building Above Grade, Below Grade
New Construction N
Schools
Elementary Schools Penn Valley
High Schools Harriton
School District Lower Merion
Others
Senior Community No
Tax ID 40-00-35216-006
Ownership Fee Simple
SqFt Source Assessor
Acceptable Financing Cash, Conventional
Listing Terms Cash, Conventional
Financing Cash,Conventional
Special Listing Condition Standard
Read Less Info
Want to know what your home might be worth? Contact us for a FREE valuation!

Our team is ready to help you sell your home for the highest possible price ASAP

Bought with Sherrie Borowsky Deegan • RE/MAX Ready
"My job is to find and attract mastery-based agents to the office, protect the culture, and make sure everyone is happy! "







