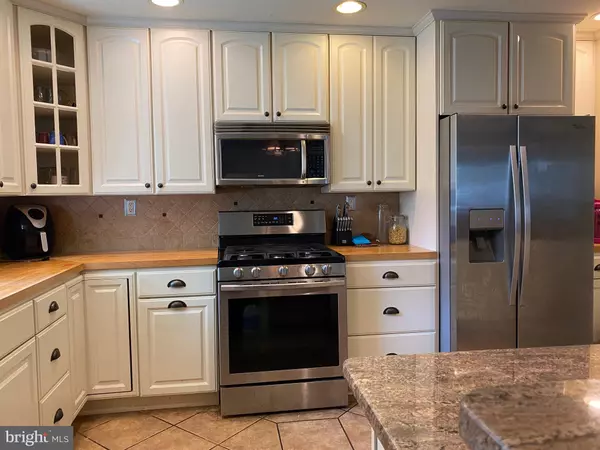$430,000
$395,000
8.9%For more information regarding the value of a property, please contact us for a free consultation.
4 Beds
3 Baths
2,475 SqFt
SOLD DATE : 08/05/2024
Key Details
Sold Price $430,000
Property Type Single Family Home
Sub Type Detached
Listing Status Sold
Purchase Type For Sale
Square Footage 2,475 sqft
Price per Sqft $173
Subdivision Radnor Green
MLS Listing ID DENC2062824
Sold Date 08/05/24
Style Split Level
Bedrooms 4
Full Baths 2
Half Baths 1
HOA Fees $3/ann
HOA Y/N Y
Abv Grd Liv Area 2,475
Originating Board BRIGHT
Year Built 1960
Annual Tax Amount $2,671
Tax Year 2023
Lot Size 8,276 Sqft
Acres 0.19
Lot Dimensions 80.70 x 110.00
Property Description
This unique split level at the top of the hill and sitting on a corner lot comes with a 20x23 FT 4th bedroom on the last floor which is currently the owner's suite with spa tub and stall shower and walking closet with it's own window, this room could also be used as a movie theater/family room/ballroom... There are 3 bedrooms with 1 full bathroom on the second floor and the first floor comes with its kitchen surrounded by 42 inch cabinets, stainless steel appliances, double sink and gorgeous granite countertops, dining area and living room. On the main level, there is a powder room, a laundry and utility room and a family room with a gas fireplace. There is also a 1 car garage and 2 cars driveway. The back and side yard are fully fenced in and there is a convenient deck that is only waiting for your summer gatherings. This section of Radnor Green is adjacent to Ashbourne Hills and located conveniently a few minutes to Philadelphia Pike and I95 or Naamans Rd for easy transit to where ever you are heading on the East Coast.
Location
State DE
County New Castle
Area Brandywine (30901)
Zoning NC6.5
Rooms
Other Rooms Living Room, Dining Room, Primary Bedroom, Bedroom 2, Bedroom 3, Kitchen, Family Room, Bedroom 1, Laundry
Interior
Hot Water Natural Gas
Heating Heat Pump(s)
Cooling Central A/C
Fireplaces Number 1
Equipment Built-In Microwave, Built-In Range, Dishwasher, Disposal, Dryer, Freezer, Oven/Range - Gas, Refrigerator, Washer, Water Heater
Fireplace Y
Window Features Screens
Appliance Built-In Microwave, Built-In Range, Dishwasher, Disposal, Dryer, Freezer, Oven/Range - Gas, Refrigerator, Washer, Water Heater
Heat Source Natural Gas
Exterior
Exterior Feature Patio(s)
Garage Garage - Front Entry
Garage Spaces 1.0
Fence Fully
Waterfront N
Water Access N
Roof Type Shingle
Accessibility None
Porch Patio(s)
Parking Type Attached Garage
Attached Garage 1
Total Parking Spaces 1
Garage Y
Building
Lot Description Corner, SideYard(s), Rear Yard
Story 4
Foundation Crawl Space, Slab
Sewer Public Sewer
Water Public
Architectural Style Split Level
Level or Stories 4
Additional Building Above Grade, Below Grade
New Construction N
Schools
Elementary Schools Claymont
Middle Schools Talley
High Schools Mount Pleasant
School District Brandywine
Others
Senior Community No
Tax ID 06-057.00-196
Ownership Fee Simple
SqFt Source Assessor
Horse Property N
Special Listing Condition Standard
Read Less Info
Want to know what your home might be worth? Contact us for a FREE valuation!

Our team is ready to help you sell your home for the highest possible price ASAP

Bought with Kanokporn Covey • Coldwell Banker Realty

"My job is to find and attract mastery-based agents to the office, protect the culture, and make sure everyone is happy! "







