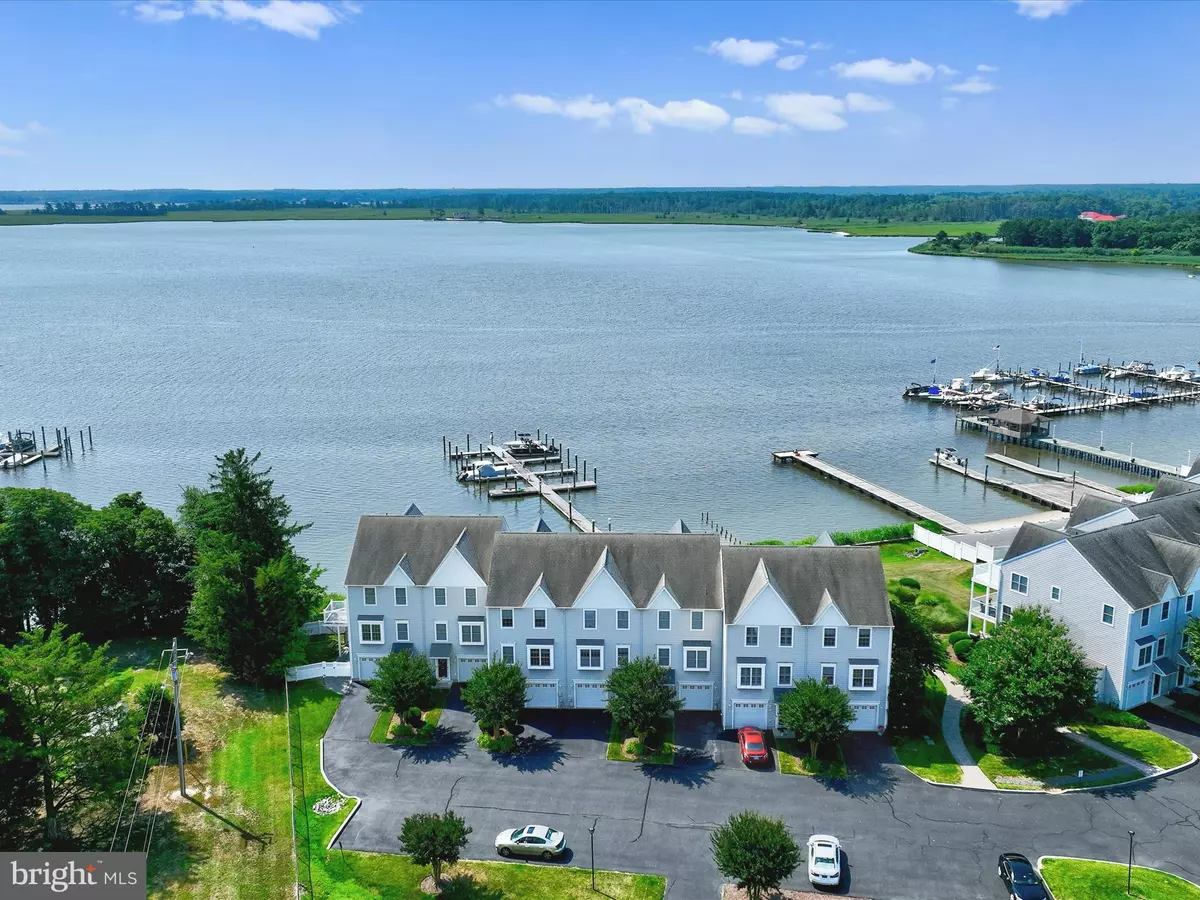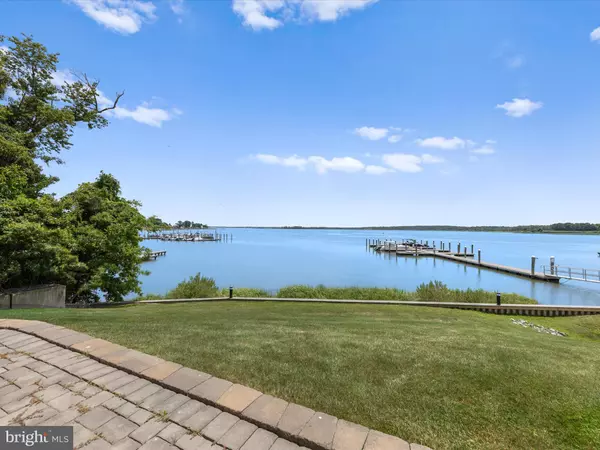$609,000
$609,000
For more information regarding the value of a property, please contact us for a free consultation.
4 Beds
4 Baths
2,100 SqFt
SOLD DATE : 08/02/2024
Key Details
Sold Price $609,000
Property Type Condo
Sub Type Condo/Co-op
Listing Status Sold
Purchase Type For Sale
Square Footage 2,100 sqft
Price per Sqft $290
Subdivision Warwick Cove
MLS Listing ID DESU2064386
Sold Date 08/02/24
Style Colonial
Bedrooms 4
Full Baths 3
Half Baths 1
Condo Fees $320/mo
HOA Y/N N
Abv Grd Liv Area 2,100
Originating Board BRIGHT
Year Built 2005
Annual Tax Amount $1,154
Tax Year 2023
Lot Dimensions 0.00 x 0.00
Property Description
Welcome to your dream home in Warwick Cove, a beautiful bay front property that offers the perfect blend of luxury, comfort, and breathtaking views. This entire end unit, professionally painted with Sherwin Williams Seashore color scheme, boasts four spacious bedrooms and three and a half baths, is ideally situated to provide exceptional vistas of the Indian River Bay through UV protected tinted windows in every room.
One of the many highlights of this property is the included boat slip, perfect for boating enthusiasts who desire easy access to the water. The home is designed for both relaxation and entertaining, featuring a 12x8 deck with an aluminum alloy spiral maintenance-free staircase added to the existing 10x10 deck. This setup creates ample space for outdoor gatherings and enjoying the serene waterfront atmosphere.
Inside, the property showcases numerous seller upgrades, including hurricane shutters on all three floors covering the glass sliding doors, ensuring safety and peace of mind during stormy weather. The kitchen is a chef's delight, adorned with easy-maintenance ceramic tile, additional cabinetry, and sleek granite countertops. Anderson French Doors lead out to the side yard deck, enhancing the indoor-outdoor flow.
The upper-level houses three well-appointed bedrooms, including a primary suite that is a true sanctuary. This suite features vaulted ceilings, an impressive Palladian window that floods the room with natural light, and an ensuite bath.
The fourth bedroom, located on the lower level, is currently used as a family room. This versatile space comes complete with its own ensuite bath and a wet bar, making it an ideal spot for entertaining guests while enjoying stunning bay views.
Additionally, the property includes a fenced side area with the side deck that provides ample shade on hot summer afternoons.
This home in Warwick Cove is more than just a residence; it's a lifestyle. Don't miss the opportunity to make this exquisite bay front property your own.
Location
State DE
County Sussex
Area Indian River Hundred (31008)
Zoning RES
Rooms
Main Level Bedrooms 1
Interior
Interior Features Attic, Breakfast Area, Carpet, Ceiling Fan(s), Combination Kitchen/Dining, Combination Kitchen/Living, Dining Area, Entry Level Bedroom, Family Room Off Kitchen, Floor Plan - Open, Kitchen - Island, Pantry, Primary Bedroom - Bay Front, Recessed Lighting, Sprinkler System, Bathroom - Tub Shower, Bathroom - Stall Shower, Upgraded Countertops, Wet/Dry Bar, Window Treatments, Wood Floors, Other, Kitchen - Eat-In
Hot Water Electric
Heating Central, Heat Pump - Electric BackUp
Cooling Central A/C
Flooring Carpet, Ceramic Tile, Hardwood
Equipment Built-In Microwave, Built-In Range, Dishwasher, Disposal, Dryer, Exhaust Fan, Oven/Range - Electric, Refrigerator, Stainless Steel Appliances, Washer, Water Heater
Furnishings Yes
Fireplace N
Window Features Atrium,Double Hung,Double Pane,Low-E,Palladian,Screens,Sliding,Transom,Vinyl Clad
Appliance Built-In Microwave, Built-In Range, Dishwasher, Disposal, Dryer, Exhaust Fan, Oven/Range - Electric, Refrigerator, Stainless Steel Appliances, Washer, Water Heater
Heat Source Electric
Laundry Main Floor
Exterior
Exterior Feature Balconies- Multiple, Deck(s)
Parking Features Garage - Front Entry, Garage Door Opener, Inside Access
Garage Spaces 3.0
Parking On Site 1
Fence Vinyl
Utilities Available Cable TV, Cable TV Available, Electric Available, Propane, Sewer Available, Water Available, Phone Available
Amenities Available Boat Dock/Slip, Common Grounds, Fencing, Pier/Dock, Reserved/Assigned Parking, Water/Lake Privileges
Waterfront Description Private Dock Site
Water Access Y
Water Access Desc Private Access,Boat - Powered,Canoe/Kayak,Fishing Allowed
View Trees/Woods, Bay
Roof Type Architectural Shingle
Street Surface Black Top
Accessibility None
Porch Balconies- Multiple, Deck(s)
Road Frontage City/County
Attached Garage 1
Total Parking Spaces 3
Garage Y
Building
Story 3
Foundation Slab
Sewer Public Sewer
Water Public
Architectural Style Colonial
Level or Stories 3
Additional Building Above Grade, Below Grade
Structure Type 9'+ Ceilings,Cathedral Ceilings,Dry Wall,High
New Construction N
Schools
School District Indian River
Others
Pets Allowed Y
HOA Fee Include Common Area Maintenance,Insurance,Lawn Maintenance,Management,Pier/Dock Maintenance,Reserve Funds,Trash
Senior Community No
Tax ID 234-34.09-9.00-1
Ownership Condominium
Security Features Main Entrance Lock
Horse Property N
Special Listing Condition Standard
Pets Allowed Case by Case Basis
Read Less Info
Want to know what your home might be worth? Contact us for a FREE valuation!

Our team is ready to help you sell your home for the highest possible price ASAP

Bought with SUSANNAH GRIFFIN • Long & Foster Real Estate, Inc.
"My job is to find and attract mastery-based agents to the office, protect the culture, and make sure everyone is happy! "







