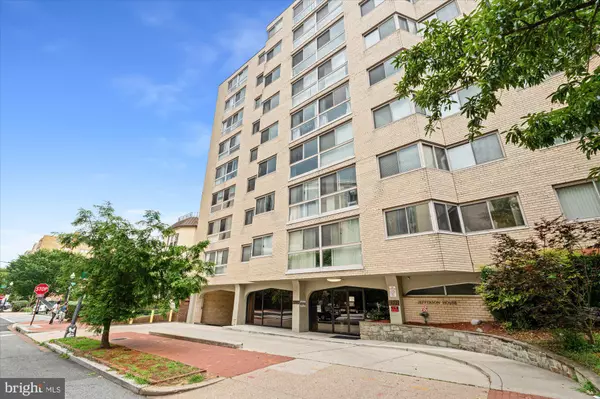$395,000
$405,000
2.5%For more information regarding the value of a property, please contact us for a free consultation.
1 Bed
1 Bath
641 SqFt
SOLD DATE : 08/02/2024
Key Details
Sold Price $395,000
Property Type Condo
Sub Type Condo/Co-op
Listing Status Sold
Purchase Type For Sale
Square Footage 641 sqft
Price per Sqft $616
Subdivision Foggy Bottom
MLS Listing ID DCDC2142926
Sold Date 08/02/24
Style Contemporary
Bedrooms 1
Full Baths 1
Condo Fees $963/mo
HOA Y/N N
Abv Grd Liv Area 641
Originating Board BRIGHT
Year Built 1962
Annual Tax Amount $3,110
Tax Year 2022
Property Description
Discover urban sophistication at 922 24th Street NW, Unit 621, a meticulously renovated 1-bedroom, 1-bathroom condominium offering 641 square feet of luxurious living space. This elegant residence has undergone a total renovation featuring exceptional storage, a kitchen with upscale cabinetry, Corian quartz countertops and stainless-steel appliances, and ELFA shelving and beautiful bamboo flooring throughout. Convenience is paramount with an assigned garage parking spot (#22) and all utilities except internet/cable are included in the monthly fee. The building's 24/7 concierge, on-site manager, full-time on-site engineer, laundry facilities, elevator access, and security system provide a functional and secure living experience. Enjoy the quiet serenity of garden and tree views from the wall of windows in your home. Situated around the corner from the Foggy Bottom Metro Station and Wednesday Farmer's Market, this prime location provides easy access to Washington Circle, George Washington University and Hospital, the State Department, West End, Georgetown, Pennsylvania Ave, K Street, and the Potomac River. Trader Joe's and Whole Foods markets are both a short walk from the building. The professionally managed building offers an outdoor in-ground pool and patio, as well as a welcoming lobby, providing a tranquil retreat in the heart of the city. Whether you're seeking a primary residence or an investment opportunity, this property epitomizes urban living at its finest. Don't miss the chance to experience the best of city living in this vibrant and dynamic location.
Location
State DC
County Washington
Zoning PUBLIC RECORDS
Rooms
Other Rooms Living Room, Kitchen
Main Level Bedrooms 1
Interior
Hot Water Natural Gas
Heating Central
Cooling Central A/C
Fireplace N
Heat Source Natural Gas
Exterior
Parking Features Garage - Front Entry
Garage Spaces 22.0
Amenities Available Pool - Outdoor, Concierge, Laundry Facilities
Water Access N
Accessibility Elevator
Total Parking Spaces 22
Garage Y
Building
Story 7
Unit Features Mid-Rise 5 - 8 Floors
Sewer Public Sewer
Water Public
Architectural Style Contemporary
Level or Stories 7
Additional Building Above Grade, Below Grade
New Construction N
Schools
School District District Of Columbia Public Schools
Others
Pets Allowed Y
HOA Fee Include Air Conditioning,Common Area Maintenance,Custodial Services Maintenance,Electricity,Ext Bldg Maint,Heat,Insurance,Management,Parking Fee,Pool(s),Recreation Facility,Reserve Funds,Trash,Water
Senior Community No
Tax ID 0028//2215
Ownership Condominium
Special Listing Condition Standard
Pets Allowed Case by Case Basis
Read Less Info
Want to know what your home might be worth? Contact us for a FREE valuation!

Our team is ready to help you sell your home for the highest possible price ASAP

Bought with Yves Jean Baptiste • Keller Williams Capital Properties
"My job is to find and attract mastery-based agents to the office, protect the culture, and make sure everyone is happy! "







