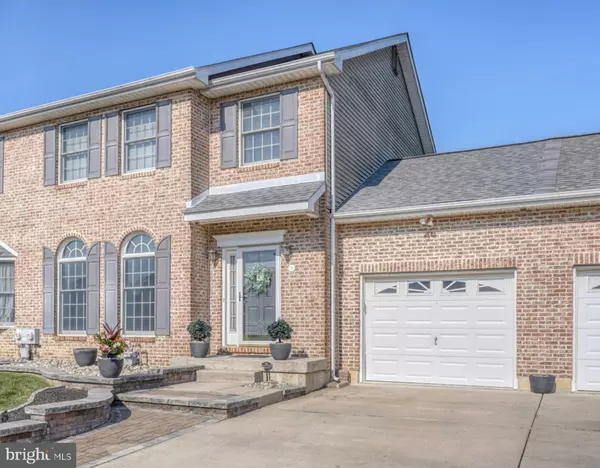$430,000
$409,000
5.1%For more information regarding the value of a property, please contact us for a free consultation.
3 Beds
3 Baths
1,850 SqFt
SOLD DATE : 08/02/2024
Key Details
Sold Price $430,000
Property Type Townhouse
Sub Type Interior Row/Townhouse
Listing Status Sold
Purchase Type For Sale
Square Footage 1,850 sqft
Price per Sqft $232
Subdivision Mansion Farms
MLS Listing ID DENC2063284
Sold Date 08/02/24
Style Colonial
Bedrooms 3
Full Baths 2
Half Baths 1
HOA Fees $12/ann
HOA Y/N Y
Abv Grd Liv Area 1,850
Originating Board BRIGHT
Year Built 2003
Annual Tax Amount $2,412
Tax Year 2023
Lot Size 3,993 Sqft
Acres 0.09
Lot Dimensions 35 x 114
Property Description
Move right in to this RC Peoples built townhome in highly sought-after Mansion Farms! Located in the award winning Appoquinimink school district, this home has an array of recent updates. Walk up a new paver walkway with hardscaping (2022) and step inside to discover brand new LVP flooring on the entire main floor (2024) in addition to brand new carpet with upgraded padding (2024) on the stairs and throughout the second floor. The large eat-in kitchen (updated 2023/2024) features new granite countertops, new stylish tile backsplash, new cabinet hardware and a modern sink. The kitchen also offers an island with seating as well as a generous pantry. Sliders off the dining area take you out the the backyard where you'll find a new stone flowerbed (2022). The entire house has fresh neutral paint in every room (2024). You'll appreciate thoughtful touches such as crown molding, chair railing, and new light fixtures. In addition to all new flooring and paint throughout, a new roof was just installed this month! The spacious primary bedroom features cathedral ceilings, a large walk-in closet and ensuite bath. Two additional nice-sized bedrooms and a full bath in the hallway complete the upstairs. While the basement is unfinished, it includes a rough-in for a three-piece bath, offering potential for additional living space. HVAC unit was updated with a new A/C condenser capacitor and terminal block, and a new furnace pressure switch and igniter (all in 2022). This great home is close to restaurants, shopping, major highways and beautiful Lums Pond State Park.
Location
State DE
County New Castle
Area Newark/Glasgow (30905)
Zoning NCTH
Rooms
Other Rooms Living Room, Dining Room, Primary Bedroom, Bedroom 2, Bedroom 3, Kitchen
Basement Full, Poured Concrete
Interior
Interior Features Chair Railings, Crown Moldings, Dining Area, Kitchen - Eat-In, Kitchen - Island, Pantry, Recessed Lighting, Walk-in Closet(s)
Hot Water Natural Gas
Heating Forced Air
Cooling Ceiling Fan(s), Central A/C
Flooring Carpet, Luxury Vinyl Plank
Equipment Built-In Microwave, Built-In Range, Dishwasher, Disposal, Dryer, Washer, Water Heater
Fireplace N
Appliance Built-In Microwave, Built-In Range, Dishwasher, Disposal, Dryer, Washer, Water Heater
Heat Source Natural Gas
Laundry Main Floor
Exterior
Parking Features Garage - Front Entry, Garage Door Opener, Inside Access
Garage Spaces 3.0
Water Access N
Roof Type Shingle
Accessibility None
Attached Garage 1
Total Parking Spaces 3
Garage Y
Building
Lot Description Level
Story 2
Foundation Concrete Perimeter
Sewer Public Sewer
Water Public
Architectural Style Colonial
Level or Stories 2
Additional Building Above Grade, Below Grade
Structure Type 9'+ Ceilings
New Construction N
Schools
Middle Schools Alfred G. Waters
High Schools Appoquinimink
School District Appoquinimink
Others
Senior Community No
Tax ID 11-037.30-214
Ownership Fee Simple
SqFt Source Estimated
Security Features Security System
Special Listing Condition Standard
Read Less Info
Want to know what your home might be worth? Contact us for a FREE valuation!

Our team is ready to help you sell your home for the highest possible price ASAP

Bought with Gina M Bozzo • Long & Foster Real Estate, Inc.
"My job is to find and attract mastery-based agents to the office, protect the culture, and make sure everyone is happy! "







