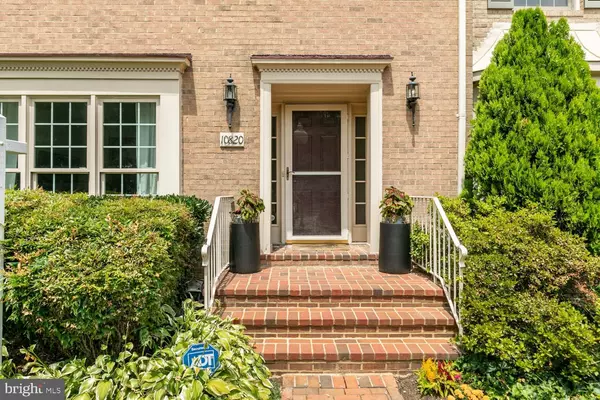$936,000
$899,000
4.1%For more information regarding the value of a property, please contact us for a free consultation.
3 Beds
4 Baths
2,596 SqFt
SOLD DATE : 08/01/2024
Key Details
Sold Price $936,000
Property Type Townhouse
Sub Type Interior Row/Townhouse
Listing Status Sold
Purchase Type For Sale
Square Footage 2,596 sqft
Price per Sqft $360
Subdivision Tuckerman Station
MLS Listing ID MDMC2138250
Sold Date 08/01/24
Style Colonial
Bedrooms 3
Full Baths 3
Half Baths 1
HOA Fees $250/mo
HOA Y/N Y
Abv Grd Liv Area 1,996
Originating Board BRIGHT
Year Built 1987
Annual Tax Amount $8,683
Tax Year 2024
Lot Size 1,740 Sqft
Acres 0.04
Property Description
Welcome to North Bethesda's BEST 3-BD townhome on the market! This 3-level Tuckerman Station home offers 2,500+ square feet in a prime location overlooking woods and walking distance from two red line Metro stations, Whole Foods, and much more.
Enjoy three separate living areas: a sunny living room with hardwood floors, a main-level den with wood-burning fireplace and beams; and a large lower level 18'x20' den with an office nook. There is a formal dining room and a beautiful skylit breakfast area off the well-appointed kitchen. The newly renovated main level powder room, primary bathroom, and refreshed light fixtures throughout give pro designer vibes. A stylish, truly turnkey home.
Upstairs is an airy primary suite with vaulted ceiling, hall laundry and linen closets, an additional full bathroom. and two good-sized bedrooms. The lower level den opens to a patio via French doors and has a full bath and two large unfinished storage areas. Leave as is or finish off and use as a hobby room, playroom, office, or gym.
Tuckerman Station is an award-winning community with a pool, tennis courts, and playgrounds in one of North Bethesda's most sought-after locations. This one will move fast, so hurry over for a private tour today!
Location
State MD
County Montgomery
Zoning PD9
Rooms
Basement Fully Finished, Daylight, Full, Rear Entrance, Outside Entrance, Walkout Level
Interior
Interior Features Breakfast Area, Carpet, Ceiling Fan(s), Formal/Separate Dining Room, Kitchen - Eat-In, Skylight(s), Recessed Lighting, Bathroom - Stall Shower, Upgraded Countertops, Walk-in Closet(s), Window Treatments, Wood Floors, Bathroom - Tub Shower
Hot Water Natural Gas
Heating Forced Air
Cooling Central A/C
Fireplaces Number 1
Equipment Built-In Microwave, Dishwasher, Dryer, Freezer, Icemaker, Oven/Range - Gas, Refrigerator, Stainless Steel Appliances, Washer
Fireplace Y
Appliance Built-In Microwave, Dishwasher, Dryer, Freezer, Icemaker, Oven/Range - Gas, Refrigerator, Stainless Steel Appliances, Washer
Heat Source Natural Gas
Exterior
Water Access N
Accessibility None
Garage N
Building
Story 2
Foundation Concrete Perimeter
Sewer Public Sewer
Water Public
Architectural Style Colonial
Level or Stories 2
Additional Building Above Grade, Below Grade
New Construction N
Schools
School District Montgomery County Public Schools
Others
Pets Allowed Y
HOA Fee Include Trash,Lawn Maintenance,Pool(s),Snow Removal
Senior Community No
Tax ID 160402483325
Ownership Fee Simple
SqFt Source Assessor
Acceptable Financing Cash, Conventional, FHA, VA, Other
Listing Terms Cash, Conventional, FHA, VA, Other
Financing Cash,Conventional,FHA,VA,Other
Special Listing Condition Standard
Pets Allowed Dogs OK, Cats OK
Read Less Info
Want to know what your home might be worth? Contact us for a FREE valuation!

Our team is ready to help you sell your home for the highest possible price ASAP

Bought with Helen Trybus • Long & Foster Real Estate, Inc.
"My job is to find and attract mastery-based agents to the office, protect the culture, and make sure everyone is happy! "







