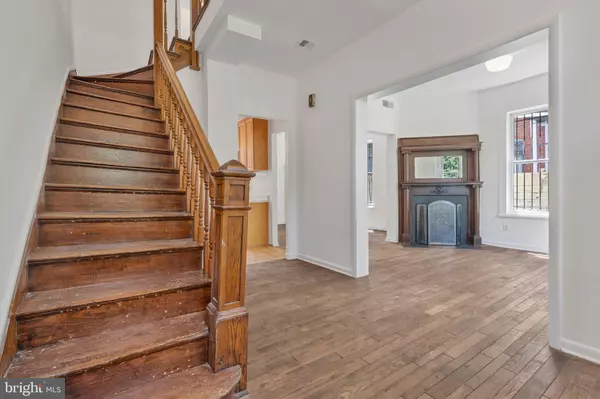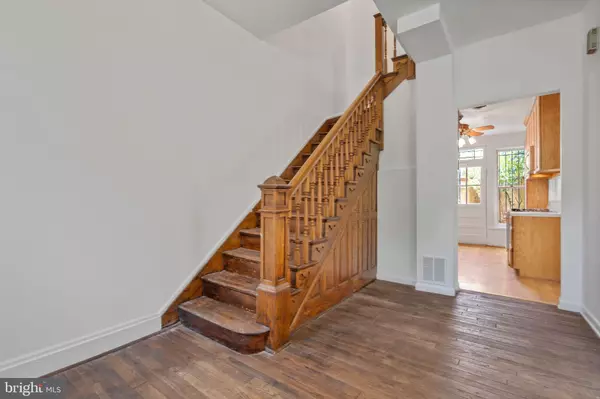$864,500
$799,500
8.1%For more information regarding the value of a property, please contact us for a free consultation.
4 Beds
3 Baths
2,160 SqFt
SOLD DATE : 07/31/2024
Key Details
Sold Price $864,500
Property Type Townhouse
Sub Type End of Row/Townhouse
Listing Status Sold
Purchase Type For Sale
Square Footage 2,160 sqft
Price per Sqft $400
Subdivision Capitol Hill
MLS Listing ID DCDC2140420
Sold Date 07/31/24
Style Traditional,Victorian
Bedrooms 4
Full Baths 2
Half Baths 1
HOA Y/N N
Abv Grd Liv Area 1,440
Originating Board BRIGHT
Year Built 1900
Annual Tax Amount $3,346
Tax Year 2022
Lot Size 1,094 Sqft
Acres 0.03
Property Description
Tucked in along a pretty, tree-lined residential block of 8th Street NE, a rare opportunity to create your own vision in a unique, semi-detached ca. 1900 two-unit townhouse. WHAT'S HERE: A commanding 3-level street presence featuring a 3BR/1.5BA main house + separate 1BR/1BA lower level with CofO. Upstairs, you'll find that just the right handsome original elements remain: a gracious entry hall, two wood burning fireplaces, extra tall ceilings, and 3 exposures from 13(!) over-sized windows. Owned solar panels convey along with SRECs and welcome energy savings. Handy storage attic with pulldown stairs. The separate lower level is currently configured as a 1BR rental with its own HVAC and laundry. Breezeway along side provides rear patio with direct street access. WHAT'S NEXT? Lots of options—enhance the existing layout and let rental income pay for part of your mortgage, or incorporate the lower level for additional living space. The next chapter awaits. The choice is yours and the opportunity is hot! In between Stanton and Lincoln Parks, neighborhood highlights include newly opened Pascual, Jacob's Coffeehouse, a wine shop, a dry cleaner, and a corner market. A few blocks to Whole Foods and the bustle of H Street. In bounds for Ludlow-Taylor. Bike Score 97, Walk Score 91. On the market for the first time in 37 years.
Location
State DC
County Washington
Zoning RF-1
Direction West
Rooms
Basement English, Daylight, Partial, Front Entrance, Fully Finished, Improved, Outside Entrance
Interior
Interior Features 2nd Kitchen, Ceiling Fan(s), Floor Plan - Traditional, Kitchen - Galley
Hot Water Natural Gas
Heating Forced Air
Cooling Central A/C
Flooring Wood, Vinyl
Fireplaces Number 2
Fireplaces Type Wood
Equipment Built-In Microwave, Dishwasher, Disposal, Dryer, Extra Refrigerator/Freezer, Microwave, Refrigerator, Washer, Water Heater
Fireplace Y
Appliance Built-In Microwave, Dishwasher, Disposal, Dryer, Extra Refrigerator/Freezer, Microwave, Refrigerator, Washer, Water Heater
Heat Source Natural Gas
Laundry Upper Floor, Basement
Exterior
Exterior Feature Patio(s)
Fence Board
Water Access N
Accessibility None
Porch Patio(s)
Garage N
Building
Lot Description Rear Yard
Story 3
Foundation Brick/Mortar
Sewer Public Sewer
Water Public
Architectural Style Traditional, Victorian
Level or Stories 3
Additional Building Above Grade, Below Grade
Structure Type High
New Construction N
Schools
School District District Of Columbia Public Schools
Others
Senior Community No
Tax ID 0914//0805
Ownership Fee Simple
SqFt Source Assessor
Acceptable Financing Cash, Conventional, VA, FHA
Listing Terms Cash, Conventional, VA, FHA
Financing Cash,Conventional,VA,FHA
Special Listing Condition Standard
Read Less Info
Want to know what your home might be worth? Contact us for a FREE valuation!

Our team is ready to help you sell your home for the highest possible price ASAP

Bought with Evan D Johnson • Compass
"My job is to find and attract mastery-based agents to the office, protect the culture, and make sure everyone is happy! "







