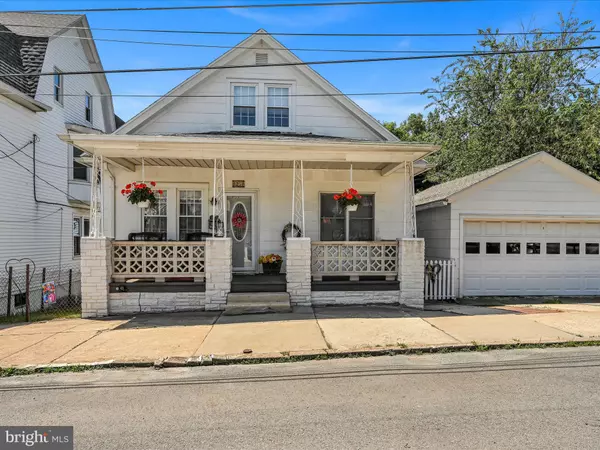$175,000
$164,900
6.1%For more information regarding the value of a property, please contact us for a free consultation.
3 Beds
1 Bath
1,407 SqFt
SOLD DATE : 07/31/2024
Key Details
Sold Price $175,000
Property Type Single Family Home
Sub Type Detached
Listing Status Sold
Purchase Type For Sale
Square Footage 1,407 sqft
Price per Sqft $124
Subdivision Shenandoah Heights
MLS Listing ID PASK2015858
Sold Date 07/31/24
Style Traditional
Bedrooms 3
Full Baths 1
HOA Y/N N
Abv Grd Liv Area 1,407
Originating Board BRIGHT
Year Built 1941
Annual Tax Amount $1,334
Tax Year 2022
Lot Size 5,227 Sqft
Acres 0.12
Lot Dimensions 53.00 x 100.00
Property Description
Welcome home to this well-maintained, remarkable 3BR/1BA traditional single with spectacular views! Nestled in the desirable subdivision of Shenandoah Heights, this spacious home additionally offers buyers a covered porch, rear patio and porch, a fenced-in backyard space with garden shed, and a detached 1.5 car garage. The main floor features 2 bedrooms, a full bathroom, modern, updated eat-in kitchen and inviting living room. Custom, built-in shelving in the living room compliments the cozy atmosphere you'll find throughout. The second level includes an additional, private bedroom and loft space perfect for a single bed or office. The functional, walkout basement with laundry provides extra storage and the opportunity for a finished family room. Basement is not heated.
Notable features include: replacement windows, 3 mini-splits, oak cabinets and dimmer recess lighting in kitchen plus slide-out pantry shelves, rough bath plumb in basement, upgraded 200 amp electric, gutter system. Roof replaced in 2009.
All appliances and window treatments plus garden shed included.
This well-maintained single with garage is a definite must-see! Contact your agent and schedule your private tour! Pre-approved buyers only. Settlement preferred end of July or after.
Location
State PA
County Schuylkill
Area West Mahanoy Twp (13336)
Zoning RESIDENTIAL
Rooms
Basement Connecting Stairway, Interior Access, Outside Entrance, Rough Bath Plumb, Walkout Level
Main Level Bedrooms 2
Interior
Interior Features Entry Level Bedroom, Floor Plan - Traditional, Kitchen - Eat-In, Kitchen - Table Space, Recessed Lighting, Window Treatments
Hot Water Electric
Heating Radiator
Cooling Ductless/Mini-Split, Window Unit(s)
Flooring Carpet, Vinyl
Equipment Refrigerator, Oven/Range - Electric, Dishwasher, Microwave, Washer, Dryer
Fireplace N
Window Features Replacement
Appliance Refrigerator, Oven/Range - Electric, Dishwasher, Microwave, Washer, Dryer
Heat Source Oil, Electric
Laundry Basement
Exterior
Exterior Feature Patio(s), Porch(es)
Garage Garage Door Opener, Garage - Front Entry, Covered Parking, Additional Storage Area, Oversized
Garage Spaces 1.0
Fence Chain Link
Waterfront N
Water Access N
View Mountain, Trees/Woods, Scenic Vista, Street
Roof Type Shingle
Accessibility None
Porch Patio(s), Porch(es)
Parking Type Detached Garage, On Street
Total Parking Spaces 1
Garage Y
Building
Lot Description Backs to Trees, Cleared, Landscaping, Level, Rear Yard, Year Round Access
Story 2
Foundation Block
Sewer Public Sewer
Water Public
Architectural Style Traditional
Level or Stories 2
Additional Building Above Grade, Below Grade
New Construction N
Schools
School District Shenandoah Valley
Others
Senior Community No
Tax ID 36-09-0253
Ownership Fee Simple
SqFt Source Assessor
Acceptable Financing Cash, Conventional, FHA, VA
Listing Terms Cash, Conventional, FHA, VA
Financing Cash,Conventional,FHA,VA
Special Listing Condition Standard
Read Less Info
Want to know what your home might be worth? Contact us for a FREE valuation!

Our team is ready to help you sell your home for the highest possible price ASAP

Bought with Graciela Romero-Campos • Century 21 Gold

"My job is to find and attract mastery-based agents to the office, protect the culture, and make sure everyone is happy! "







