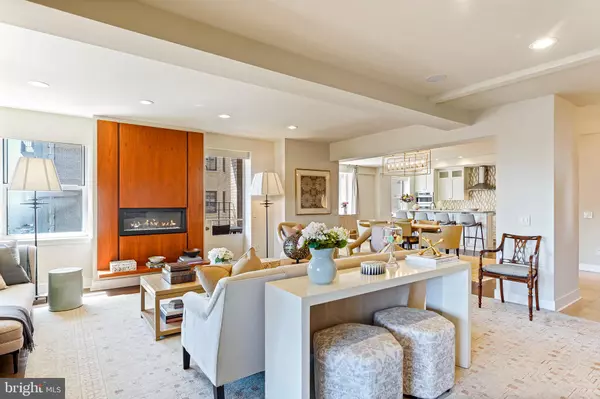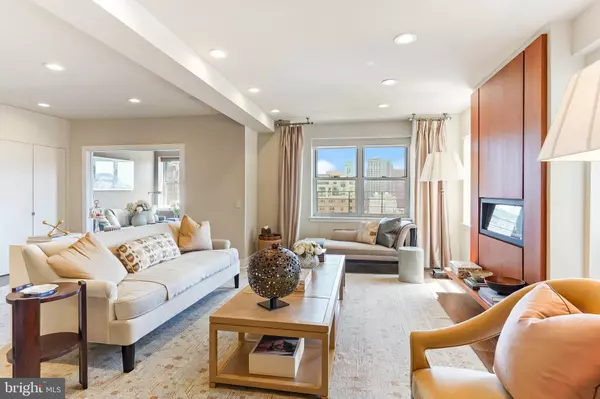$1,900,000
$1,995,000
4.8%For more information regarding the value of a property, please contact us for a free consultation.
2 Beds
3 Baths
2,464 SqFt
SOLD DATE : 07/31/2024
Key Details
Sold Price $1,900,000
Property Type Condo
Sub Type Condo/Co-op
Listing Status Sold
Purchase Type For Sale
Square Footage 2,464 sqft
Price per Sqft $771
Subdivision Rittenhouse Square
MLS Listing ID PAPH2336368
Sold Date 07/31/24
Style Contemporary
Bedrooms 2
Full Baths 2
Half Baths 1
Condo Fees $2,266/mo
HOA Y/N N
Abv Grd Liv Area 2,464
Originating Board BRIGHT
Year Built 1925
Annual Tax Amount $19,031
Tax Year 2023
Lot Dimensions 0.00 x 0.00
Property Description
Introducing the epitome of Center City living - a beautiful residence nestled on the 21st floor of an elegant boutique condominium building. This sensational home boasts front and center views of the iconic Rittenhouse Square and the Center City skyline. Bathed in sunlight, this unit offers not just one, but TWO TERRACES that provide a perfect vantage point to soak in the stunning views. A welcoming foyer beckons you into an expansive and inviting great room. A spacious living area awaits, complete with a fireplace and a built-in bar. Entertaining is a delight in the spacious dining area, which can easily accommodate large gatherings, making it the ideal space for entertaining or everyday living. A gourmet's dream, the open kitchen boasts cream-colored cabinetry, a spacious island with seating for four, and a custom tile backsplash. High-end stainless-steel appliances including a convection wall oven, a warming drawer, a gas cooktop, and a Sub-Zero refrigerator elevate the culinary experience. The cozy den, complete with pocket doors for privacy, offers serene park views—perfect for quiet moments or a secluded workspace. The main bedroom suite features abundant closet space and an ensuite bathroom with a double vanity, steam shower, separate water closet, and heated floors. An additional spacious bedroom and a full bathroom, laundry room and large storage closet complete this unit. 24-hour door-person building offers security and convenience. Step outside, restaurants and shops beckon you to explore the vibrant city life at your doorstep. Welcome to your exquisite new home, where luxury meets location.
Location
State PA
County Philadelphia
Area 19103 (19103)
Zoning RM4
Direction South
Rooms
Other Rooms Living Room, Dining Room, Bedroom 2, Kitchen, Den, Bedroom 1, Laundry, Bathroom 1, Bathroom 2
Main Level Bedrooms 2
Interior
Interior Features Ceiling Fan(s), Kitchen - Island, Stall Shower, Recessed Lighting, Sound System, Upgraded Countertops, Walk-in Closet(s), Window Treatments, Wine Storage
Hot Water Natural Gas
Heating Convector
Cooling Convector
Flooring Carpet, Engineered Wood
Fireplaces Number 1
Fireplaces Type Electric
Equipment Built-In Microwave, Oven - Double, Washer/Dryer Stacked, Cooktop, Dishwasher, Refrigerator
Fireplace Y
Appliance Built-In Microwave, Oven - Double, Washer/Dryer Stacked, Cooktop, Dishwasher, Refrigerator
Heat Source Natural Gas
Laundry Dryer In Unit, Washer In Unit
Exterior
Exterior Feature Terrace
Amenities Available Concierge, Elevator, Fitness Center, Security
Waterfront N
Water Access N
Accessibility None
Porch Terrace
Parking Type None
Garage N
Building
Story 1
Unit Features Hi-Rise 9+ Floors
Sewer Public Sewer
Water Public
Architectural Style Contemporary
Level or Stories 1
Additional Building Above Grade, Below Grade
New Construction N
Schools
School District The School District Of Philadelphia
Others
Pets Allowed N
HOA Fee Include Air Conditioning,Common Area Maintenance,Electricity,Gas,Heat,Sewer,Trash,Water
Senior Community No
Tax ID 888082776
Ownership Condominium
Special Listing Condition Standard
Read Less Info
Want to know what your home might be worth? Contact us for a FREE valuation!

Our team is ready to help you sell your home for the highest possible price ASAP

Bought with Sandy Kauffman • Space & Company

"My job is to find and attract mastery-based agents to the office, protect the culture, and make sure everyone is happy! "







