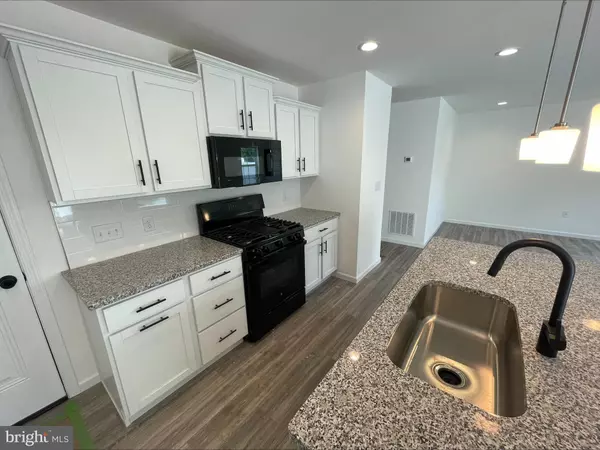$399,990
$399,990
For more information regarding the value of a property, please contact us for a free consultation.
3 Beds
4 Baths
1,695 SqFt
SOLD DATE : 07/30/2024
Key Details
Sold Price $399,990
Property Type Townhouse
Sub Type Interior Row/Townhouse
Listing Status Sold
Purchase Type For Sale
Square Footage 1,695 sqft
Price per Sqft $235
Subdivision North Hills Of Allen
MLS Listing ID PANH2005344
Sold Date 07/30/24
Style Traditional
Bedrooms 3
Full Baths 3
Half Baths 1
HOA Y/N N
Abv Grd Liv Area 1,695
Originating Board BRIGHT
Year Built 2024
Annual Tax Amount $1,086
Tax Year 2022
Lot Size 10,692 Sqft
Acres 0.25
Lot Dimensions 0.00 x 0.00
Property Description
LIMITED TIME OFFER: Exclusive 5.99% 30-year Fixed Rate Mortgage for 3110 Eisenhower Drive, Northampton. Based on a home price of $399,990, a 3.5% down payment, resulting in a $385,990 loan amount, with a 30-year term and a fixed interest rate of 5.99% (APR 6.256%) results in a $2,311.73 monthly payment. This stated payment excludes mortgage insurance, taxes, or homeowners' insurance, which may increase the monthly payment. This Exclusive Rate requires a 3.5% down payment and a minimum FICO score of 700. This discounted rate is exclusively available to buyers utilizing CMG Home Loans (NMLS # 128567), a Berks Homes Financial Resource Partner, and Berks Settlement Services, LLC. Cannot be combined with any other offer. Promotion is subject to change without notice. Actual terms may vary based on individual eligibility and circumstances. Additional terms and conditions may apply and are subject to change without notice.
10-Year Builders Warranty
This spacious and efficient duplex home is MOVE IN READY! Showcasing almost 1,700 square feet, a generous family room, 3 bedrooms, and 2 ½ bathrooms. The first floor offers living space perfect for entertaining, with its modern, open floor plan. What is not to love? Here is your opportunity to own a brand new home under $400k! Our Daisy plan will include, a two-car garage, spacious bedrooms, and so much more.
The new assessment for this improved property has not been completed; taxes shown in MLS are pre-construction, the taxes will change with the new assessment.
Location
State PA
County Northampton
Area Allen Twp (12401)
Zoning RI
Rooms
Basement Full, Interior Access, Unfinished
Interior
Interior Features Breakfast Area, Carpet, Combination Dining/Living, Combination Kitchen/Dining, Combination Kitchen/Living, Family Room Off Kitchen, Floor Plan - Open, Kitchen - Island, Recessed Lighting, Stall Shower, Tub Shower
Hot Water Electric
Heating Energy Star Heating System, Forced Air, Heat Pump(s), Programmable Thermostat
Cooling Central A/C, Programmable Thermostat
Flooring Carpet, Vinyl, Other
Equipment Dishwasher, Disposal, Energy Efficient Appliances, Microwave, Oven/Range - Electric
Fireplace N
Window Features Double Pane,Energy Efficient,Insulated,Low-E,Screens,Vinyl Clad
Appliance Dishwasher, Disposal, Energy Efficient Appliances, Microwave, Oven/Range - Electric
Heat Source Natural Gas
Laundry Hookup, Upper Floor
Exterior
Exterior Feature Deck(s)
Parking Features Garage - Front Entry, Inside Access
Garage Spaces 4.0
Water Access N
Roof Type Architectural Shingle,Asphalt,Fiberglass
Accessibility None
Porch Deck(s)
Attached Garage 2
Total Parking Spaces 4
Garage Y
Building
Story 2
Foundation Concrete Perimeter, Passive Radon Mitigation
Sewer Public Sewer
Water Public
Architectural Style Traditional
Level or Stories 2
Additional Building Above Grade, Below Grade
Structure Type Dry Wall
New Construction Y
Schools
School District Northampton Area
Others
Senior Community No
Tax ID L3-6-285-0501
Ownership Fee Simple
SqFt Source Assessor
Security Features Carbon Monoxide Detector(s),Smoke Detector
Acceptable Financing Cash, Conventional, FHA, VA, USDA
Listing Terms Cash, Conventional, FHA, VA, USDA
Financing Cash,Conventional,FHA,VA,USDA
Special Listing Condition Standard
Read Less Info
Want to know what your home might be worth? Contact us for a FREE valuation!

Our team is ready to help you sell your home for the highest possible price ASAP

Bought with NON MEMBER • Non Subscribing Office
"My job is to find and attract mastery-based agents to the office, protect the culture, and make sure everyone is happy! "







