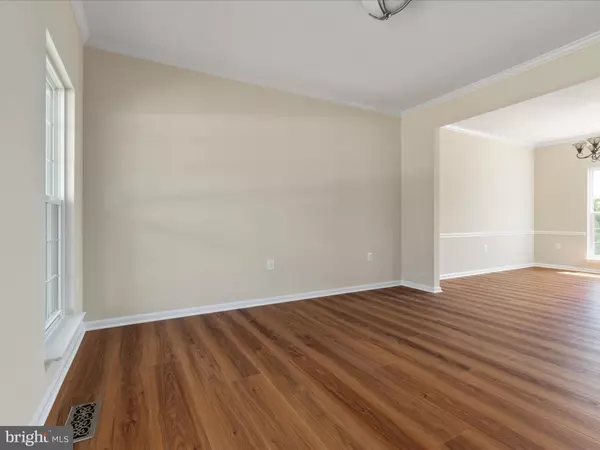$819,000
$829,000
1.2%For more information regarding the value of a property, please contact us for a free consultation.
4 Beds
3 Baths
2,818 SqFt
SOLD DATE : 07/31/2024
Key Details
Sold Price $819,000
Property Type Single Family Home
Sub Type Detached
Listing Status Sold
Purchase Type For Sale
Square Footage 2,818 sqft
Price per Sqft $290
Subdivision Hirst Farm
MLS Listing ID VALO2073080
Sold Date 07/31/24
Style Colonial
Bedrooms 4
Full Baths 2
Half Baths 1
HOA Fees $38/mo
HOA Y/N Y
Abv Grd Liv Area 2,818
Originating Board BRIGHT
Year Built 2007
Annual Tax Amount $8,136
Tax Year 2024
Lot Size 0.400 Acres
Acres 0.4
Property Description
Looking for a July move -in? How about a quiet cul-de-sac? Been secretly dreaming you could have a 3 -car garage in this price range? How about award-winning schools? And maybe an extra large trex deck overlooking a fenced rear yard? And lastly, a move-in ready home with all new flooring, paint, and garage doors? Really?
Really.
A welcoming wrap-around front porch greets you, leading to a 2- story foyer with power descending chandelier (no more dragging out your tallest ladder). A fantastic floor plan awaits – all rooms are generous sized, with an office, living and dining rooms, huge family room with pellet stove, and a kitchen surely to impress.
Stainless steel appliances (most since 2021), a huge island, brand new subway tile backsplash and exotic Lemurian Blue Labradorite granite. A huge breakfast area for the largest table you could want. This area is sunny and bright. In fact, the entire house lets in lots of light.
Every room in both levels has been professionally painted, and all new flooring installed just before being listed. The HVAC system was replaced in 2020. A new roof was installed, driveway resealed and water heater replaced in 2019. The trex deck was added in 2017, and washer/dryer replaced in 2022. In 2017 a new pellet stove was installed for real cost savings in the winter months.
In the basement, there is over 1700 square feet for future living space. Lots of windows, and a walk-out exit. It’s a light-filled basement, so the possibilities are endless.
If I were you, I would RUN to see this home quickly. So much bang for the buck here! It’s a home that just makes sense with all that has been redone and replaced. Great location, great yard, and move-in ready. Could be the best decision you have made yet!
Location
State VA
County Loudoun
Zoning PV:R2
Rooms
Other Rooms Living Room, Dining Room, Primary Bedroom, Bedroom 2, Bedroom 3, Bedroom 4, Kitchen, Family Room, Foyer, Breakfast Room, Office, Primary Bathroom, Full Bath
Basement Full, Connecting Stairway, Outside Entrance, Rear Entrance, Rough Bath Plumb, Sump Pump, Unfinished, Walkout Level, Windows
Interior
Interior Features Attic, Carpet, Ceiling Fan(s), Crown Moldings, Family Room Off Kitchen, Formal/Separate Dining Room, Kitchen - Island, Pantry, Recessed Lighting, Stove - Pellet, Upgraded Countertops, Walk-in Closet(s)
Hot Water Propane
Heating Heat Pump(s), Forced Air
Cooling Central A/C
Flooring Luxury Vinyl Plank, Carpet
Fireplaces Number 1
Fireplaces Type Insert, Other
Fireplace Y
Heat Source Propane - Leased
Exterior
Exterior Feature Porch(es), Wrap Around, Deck(s)
Garage Garage - Front Entry
Garage Spaces 3.0
Fence Rear
Amenities Available Common Grounds
Waterfront N
Water Access N
Accessibility None
Porch Porch(es), Wrap Around, Deck(s)
Parking Type Driveway, Attached Garage
Attached Garage 3
Total Parking Spaces 3
Garage Y
Building
Lot Description Corner, Cul-de-sac
Story 3
Foundation Concrete Perimeter
Sewer Public Sewer
Water Public
Architectural Style Colonial
Level or Stories 3
Additional Building Above Grade, Below Grade
New Construction N
Schools
Elementary Schools Emerick
Middle Schools Blue Ridge
High Schools Loudoun Valley
School District Loudoun County Public Schools
Others
HOA Fee Include Snow Removal
Senior Community No
Tax ID 489174438000
Ownership Fee Simple
SqFt Source Assessor
Special Listing Condition Standard
Read Less Info
Want to know what your home might be worth? Contact us for a FREE valuation!

Our team is ready to help you sell your home for the highest possible price ASAP

Bought with Pamela A Nonemaker • Real Broker, LLC - McLean

"My job is to find and attract mastery-based agents to the office, protect the culture, and make sure everyone is happy! "







