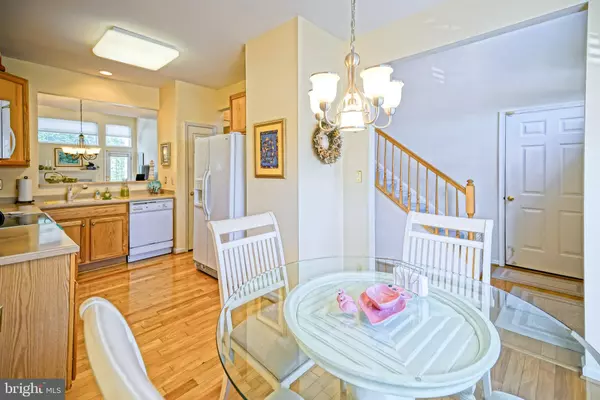$342,000
$346,900
1.4%For more information regarding the value of a property, please contact us for a free consultation.
3 Beds
3 Baths
1,854 SqFt
SOLD DATE : 07/24/2024
Key Details
Sold Price $342,000
Property Type Condo
Sub Type Condo/Co-op
Listing Status Sold
Purchase Type For Sale
Square Footage 1,854 sqft
Price per Sqft $184
Subdivision Bay Shores
MLS Listing ID DESU2064398
Sold Date 07/24/24
Style Contemporary
Bedrooms 3
Full Baths 2
Half Baths 1
Condo Fees $495/qua
HOA Fees $86/qua
HOA Y/N Y
Abv Grd Liv Area 1,854
Originating Board BRIGHT
Year Built 2004
Annual Tax Amount $987
Tax Year 2023
Lot Dimensions 0.00 x 0.00
Property Description
SPACIOUS END UNIT TOWNHOUSE IN BAY SHORE. Welcome Home to this spacious 3-bedroom townhome in sought-after Bay Shore; just minutes from Coastal Highway & the beaches! Being sold furnished, this home is move-in ready, and features gorgeous hardwood flooring throughout the 1st level main living spaces, plush carpeting on the 2nd, an attached 1-car garage, large & private first floor primary suite - separate from the 2 additional 2nd level bedrooms -, a light-filled great room with soaring vaulted ceiling that opens to the loft; offering even more living space, and SO MUCH MORE! Create your own courtyard oasis from the tree-lined back patio that gives the sense of privacy and makes this townhome feel like a single family. Conveniently located just across the street from the community's outdoor pool and clubhouse. Call and schedule a showing today, and make this end unit townhouse yours!
Location
State DE
County Sussex
Area Indian River Hundred (31008)
Zoning AR-1
Rooms
Other Rooms Dining Room, Primary Bedroom, Kitchen, Great Room, Laundry, Loft, Utility Room, Primary Bathroom, Full Bath, Half Bath, Additional Bedroom
Main Level Bedrooms 1
Interior
Interior Features Kitchen - Eat-In, Entry Level Bedroom, Ceiling Fan(s), Window Treatments, Carpet, Dining Area, Floor Plan - Open, Pantry, Primary Bath(s), Recessed Lighting, Walk-in Closet(s), Wood Floors
Hot Water Electric
Heating Heat Pump(s)
Cooling Central A/C
Flooring Carpet, Hardwood, Tile/Brick
Fireplaces Number 1
Fireplaces Type Gas/Propane, Mantel(s)
Equipment Dishwasher, Microwave, Oven/Range - Electric, Refrigerator, Washer, Dryer, Water Heater
Fireplace Y
Window Features Insulated,Screens
Appliance Dishwasher, Microwave, Oven/Range - Electric, Refrigerator, Washer, Dryer, Water Heater
Heat Source Electric
Laundry Main Floor
Exterior
Exterior Feature Patio(s)
Parking Features Garage Door Opener
Garage Spaces 2.0
Amenities Available Community Center, Fitness Center, Swimming Pool
Water Access N
View Garden/Lawn
Roof Type Shingle,Asphalt
Accessibility None
Porch Patio(s)
Attached Garage 1
Total Parking Spaces 2
Garage Y
Building
Lot Description Corner, Landscaping
Story 2
Foundation Slab
Sewer Public Sewer
Water Public
Architectural Style Contemporary
Level or Stories 2
Additional Building Above Grade, Below Grade
Structure Type Vaulted Ceilings
New Construction N
Schools
School District Indian River
Others
Pets Allowed Y
HOA Fee Include Common Area Maintenance,Management,Pool(s),Reserve Funds,Road Maintenance,Ext Bldg Maint,Trash
Senior Community No
Tax ID 234-23.00-270.02-124
Ownership Condominium
Acceptable Financing Cash, Conventional
Listing Terms Cash, Conventional
Financing Cash,Conventional
Special Listing Condition Standard
Pets Allowed Case by Case Basis
Read Less Info
Want to know what your home might be worth? Contact us for a FREE valuation!

Our team is ready to help you sell your home for the highest possible price ASAP

Bought with LANA WARFIELD • Berkshire Hathaway HomeServices PenFed Realty
"My job is to find and attract mastery-based agents to the office, protect the culture, and make sure everyone is happy! "







