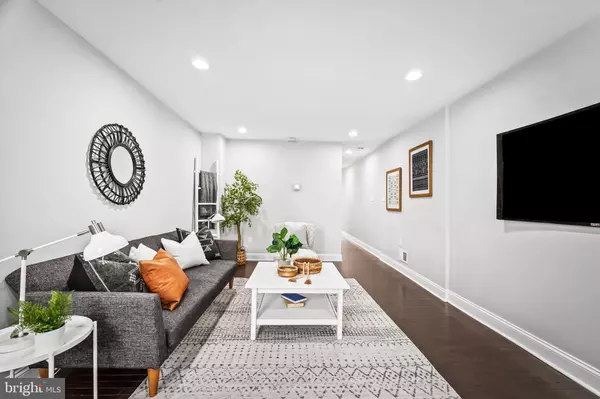$301,000
$307,900
2.2%For more information regarding the value of a property, please contact us for a free consultation.
4 Beds
4 Baths
2,802 SqFt
SOLD DATE : 07/26/2024
Key Details
Sold Price $301,000
Property Type Townhouse
Sub Type End of Row/Townhouse
Listing Status Sold
Purchase Type For Sale
Square Footage 2,802 sqft
Price per Sqft $107
Subdivision Station North Arts District
MLS Listing ID MDBA2120532
Sold Date 07/26/24
Style Federal
Bedrooms 4
Full Baths 3
Half Baths 1
HOA Y/N N
Abv Grd Liv Area 2,040
Originating Board BRIGHT
Year Built 1920
Annual Tax Amount $4,799
Tax Year 2024
Lot Size 1 Sqft
Property Description
Back on market - Inspection was completed but lender made a mistake that changed the approval for buyer's loan. Welcome to your dream home in the vibrant community of Station North! Client is very motivated to sell, all offers will be considered. This 4 bedroom, 3.5 bathroom end unit townhouse has been renovated in recent years, offering a perfect blend of modern amenities and classic charm. Situated on a fantastic block, you'll enjoy the benefits of great neighbors and a supportive community atmosphere. Additionally, this property presents an excellent investment opportunity for rental income. Its proximity to Johns Hopkins and MICA ensures a consistent demand from students and professionals alike, making it a smart choice for investors seeking long-term returns. Step into the inviting living room where you are greeted by gleaming hardwood floors, recessed lighting, and ample natural light. The heart of the home lies in the seamlessly combined kitchen and dining area, designed to appeal to the contemporary buyer. Adorned with sleek quartz counter tops, there's plenty of space for meal preparation and casual dining at the eat-in barstool area. With sunlight streaming in through the windows, this space is perfect for entertaining or simply enjoying a morning coffee. Venture upstairs to the first upper level and discover the luxurious primary bedroom suite. This suite features a walk-in-closet, ensuite full bathroom, double vanity w/quartz counter tops, and a spa-like shower. Additional bedrooms offer true-to-size dimensions and ample closet space - a rare find in city townhomes. Two other full bathrooms ensure convenience and functionality. Large unfinished basement space, perfect for storage. A true gem of this home lies outside, the beautiful backyard space, which was added by the owner and provides a great space for relaxation. And if you prefer, the space could be converted into a parking pad. Residents enjoy the luxury of a green area located conveniently at the end of the street, perfect for leisurely walks and quality time with pets. This home is located in close vicinity to Penn Station, 83, local restaurants and bars. Don't miss your chance to embrace the warmth of community spirit in this idyllic urban retreat.
Location
State MD
County Baltimore City
Zoning R-8
Rooms
Other Rooms Living Room, Dining Room, Primary Bedroom, Bedroom 2, Bedroom 3, Bedroom 4, Kitchen, Basement, Storage Room
Basement Connecting Stairway, Daylight, Partial, Full, Interior Access, Partially Finished, Sump Pump
Interior
Interior Features Breakfast Area, Carpet, Combination Kitchen/Dining, Dining Area, Floor Plan - Open, Kitchen - Eat-In, Kitchen - Gourmet, Kitchen - Island, Kitchen - Table Space, Primary Bath(s), Recessed Lighting, Bathroom - Stall Shower, Upgraded Countertops, Walk-in Closet(s), Wood Floors
Hot Water Natural Gas
Heating Central
Cooling Central A/C
Equipment Built-In Microwave, Dishwasher, Disposal, Dryer, Oven/Range - Gas, Refrigerator, Stainless Steel Appliances, Washer, Water Heater
Fireplace N
Appliance Built-In Microwave, Dishwasher, Disposal, Dryer, Oven/Range - Gas, Refrigerator, Stainless Steel Appliances, Washer, Water Heater
Heat Source Natural Gas
Exterior
Exterior Feature Patio(s)
Fence Rear, Wood
Waterfront N
Water Access N
View City
Accessibility None
Porch Patio(s)
Parking Type On Street
Garage N
Building
Story 4
Foundation Stone
Sewer Public Sewer
Water Public
Architectural Style Federal
Level or Stories 4
Additional Building Above Grade, Below Grade
Structure Type Dry Wall
New Construction N
Schools
School District Baltimore City Public Schools
Others
Senior Community No
Tax ID 0312123803 020
Ownership Fee Simple
SqFt Source Estimated
Special Listing Condition Standard
Read Less Info
Want to know what your home might be worth? Contact us for a FREE valuation!

Our team is ready to help you sell your home for the highest possible price ASAP

Bought with Cara B Chester • AB & Co Realtors, Inc.

"My job is to find and attract mastery-based agents to the office, protect the culture, and make sure everyone is happy! "







