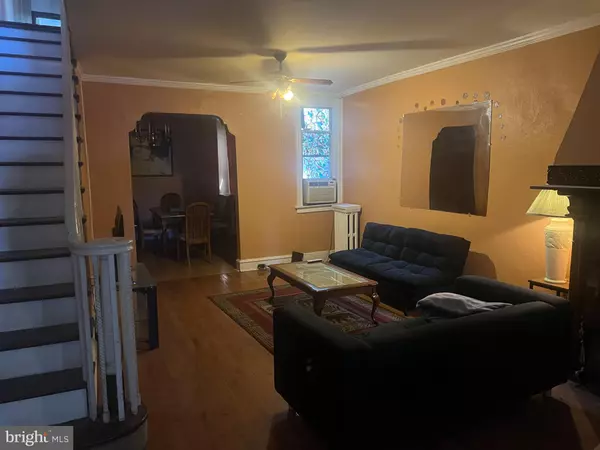$184,000
$185,000
0.5%For more information regarding the value of a property, please contact us for a free consultation.
4 Beds
3 Baths
1,432 SqFt
SOLD DATE : 08/07/2024
Key Details
Sold Price $184,000
Property Type Townhouse
Sub Type Interior Row/Townhouse
Listing Status Sold
Purchase Type For Sale
Square Footage 1,432 sqft
Price per Sqft $128
Subdivision Cobbs Creek
MLS Listing ID PAPH2360458
Sold Date 08/07/24
Style Colonial
Bedrooms 4
Full Baths 2
Half Baths 1
HOA Y/N N
Abv Grd Liv Area 1,432
Originating Board BRIGHT
Year Built 1925
Annual Tax Amount $1,031
Tax Year 2023
Lot Size 1,280 Sqft
Acres 0.03
Lot Dimensions 16.00 x 80.00
Property Description
Welcome to this charming 4-bedroom, 2.5-bath row home nestled in the heart of the vibrant urban Cobbs Creek neighborhood. This property offers an opportunity to create your dream home in a sought-after location. Boasting generous living spaces and a classic architectural style, this home is brimming with potential and awaiting your personal touch. Upon entering, you'll pass through the front entrance patio room to find a spacious living room. The main floor also features a dining room, perfect for entertaining, and a kitchen that offers ample space for a complete remodel to suit your culinary ambitions. Upstairs, the home offers four well-proportioned bedrooms, providing plenty of room for a growing family or versatile space for a home office or guest rooms. A full bathroom serves the additional bedrooms. An additional full bathroom on the main floor adds to the home's functionality and there is also a powder room in the partially finished basement. While this home needs some TLC, it presents a fantastic canvas for those looking to invest in a property with great bones and immense potential. Original hardwood floors, period details, and a spacious layout provide a solid foundation for your renovation vision. Conveniently located close to public transportation, local shops, dining, and cultural attractions, this home offers the perfect blend of urban living and neighborhood charm. Don't miss your opportunity! Call today for your personal tour. This property is being sold as-is, presenting a prime opportunity for investors, renovators, or homeowners ready to bring their vision to life. Don't miss out on the chance to transform this hidden gem into a standout residence in a thriving urban community.
Location
State PA
County Philadelphia
Area 19139 (19139)
Zoning RM1
Rooms
Other Rooms Living Room, Dining Room, Bedroom 2, Bedroom 3, Bedroom 4, Kitchen, Bedroom 1, Bathroom 1, Bathroom 2, Bathroom 3
Basement Full
Interior
Hot Water Natural Gas
Heating Radiator
Cooling Window Unit(s)
Fireplaces Number 1
Equipment Oven/Range - Gas, Refrigerator
Furnishings No
Fireplace Y
Appliance Oven/Range - Gas, Refrigerator
Heat Source Natural Gas
Laundry Basement
Exterior
Utilities Available Cable TV Available, Electric Available, Natural Gas Available, Sewer Available, Water Available
Water Access N
View City
Roof Type Flat
Accessibility None
Garage N
Building
Story 3
Foundation Stone
Sewer Public Sewer
Water Public
Architectural Style Colonial
Level or Stories 3
Additional Building Above Grade, Below Grade
New Construction N
Schools
School District The School District Of Philadelphia
Others
Pets Allowed Y
Senior Community No
Tax ID 031208600
Ownership Fee Simple
SqFt Source Assessor
Acceptable Financing Cash, Conventional
Horse Property N
Listing Terms Cash, Conventional
Financing Cash,Conventional
Special Listing Condition Standard
Pets Allowed No Pet Restrictions
Read Less Info
Want to know what your home might be worth? Contact us for a FREE valuation!

Our team is ready to help you sell your home for the highest possible price ASAP

Bought with Ginna H Anderson • Long & Foster Real Estate, Inc.

"My job is to find and attract mastery-based agents to the office, protect the culture, and make sure everyone is happy! "







