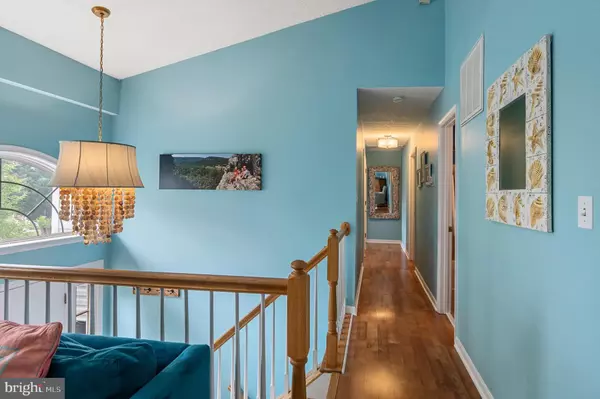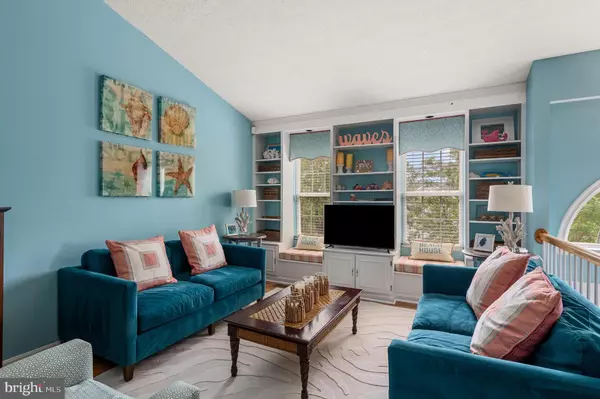$422,500
$409,990
3.1%For more information regarding the value of a property, please contact us for a free consultation.
4 Beds
3 Baths
1,164 SqFt
SOLD DATE : 07/24/2024
Key Details
Sold Price $422,500
Property Type Single Family Home
Sub Type Detached
Listing Status Sold
Purchase Type For Sale
Square Footage 1,164 sqft
Price per Sqft $362
Subdivision Briarwood Estates
MLS Listing ID VAFV2018968
Sold Date 07/24/24
Style Split Foyer
Bedrooms 4
Full Baths 3
HOA Fees $12/ann
HOA Y/N Y
Abv Grd Liv Area 1,164
Originating Board BRIGHT
Year Built 2000
Annual Tax Amount $1,607
Tax Year 2022
Lot Size 0.270 Acres
Acres 0.27
Property Description
**Charming 4-Bedroom Split-Level Home on a Cul-de-Sac in Winchester**
Welcome to your dream home! This beautifully maintained 4-bedroom, 3 full bath split-level residence is perfectly situated on a peaceful cul-de-sac in Winchester.
As you enter, you'll be greeted by a spacious and inviting living area that seamlessly flows into the kitchen, making it perfect for entertaining. The kitchen boasts modern appliances, ample counter space, and plenty of storage for all your culinary needs.
The upper level features a primary suite complete with an en-suite bathroom, providing a private retreat for relaxation. Two additional generously sized bedrooms and a full bath complete this level, offering plenty of space for family or guests.
The lower level is a versatile space that includes a fourth bedroom, another full bath, and a cozy family room —ideal for movie nights or a home office setup.
Step outside onto the deck, where you can enjoy your morning coffee or host summer barbecues. The deck's stairs lead down to a large patio and fully fenced backyard with a fire pit, providing a private entertainment space.
Conveniently located close to major commuter routes, shopping centers, and various restaurants, this home offers the perfect blend of tranquility and convenience.
Don't miss out on this incredible opportunity. Schedule your tour today and make this house your new home!
Location
State VA
County Frederick
Zoning RP
Rooms
Basement Fully Finished
Main Level Bedrooms 3
Interior
Interior Features Kitchen - Island, Kitchen - Table Space, Pantry, Primary Bath(s)
Hot Water Natural Gas
Heating Forced Air
Cooling Heat Pump(s)
Equipment Built-In Microwave, Dishwasher, Disposal, Dryer, Oven/Range - Gas, Refrigerator, Washer
Fireplace N
Appliance Built-In Microwave, Dishwasher, Disposal, Dryer, Oven/Range - Gas, Refrigerator, Washer
Heat Source Natural Gas
Laundry Lower Floor
Exterior
Exterior Feature Deck(s), Patio(s)
Parking Features Garage - Front Entry, Garage Door Opener
Garage Spaces 4.0
Fence Partially
Water Access N
Accessibility 2+ Access Exits
Porch Deck(s), Patio(s)
Attached Garage 2
Total Parking Spaces 4
Garage Y
Building
Lot Description Cul-de-sac
Story 2
Foundation Block
Sewer Public Sewer
Water Public
Architectural Style Split Foyer
Level or Stories 2
Additional Building Above Grade, Below Grade
New Construction N
Schools
Elementary Schools Redbud Run
Middle Schools James Wood
High Schools Millbrook
School District Frederick County Public Schools
Others
HOA Fee Include Common Area Maintenance
Senior Community No
Tax ID 55J 1 4 65
Ownership Fee Simple
SqFt Source Assessor
Acceptable Financing Cash, Conventional, FHA, USDA, VA, VHDA
Listing Terms Cash, Conventional, FHA, USDA, VA, VHDA
Financing Cash,Conventional,FHA,USDA,VA,VHDA
Special Listing Condition Standard
Read Less Info
Want to know what your home might be worth? Contact us for a FREE valuation!

Our team is ready to help you sell your home for the highest possible price ASAP

Bought with Sarah E Abderrazzaq • Realty ONE Group Old Towne

"My job is to find and attract mastery-based agents to the office, protect the culture, and make sure everyone is happy! "







