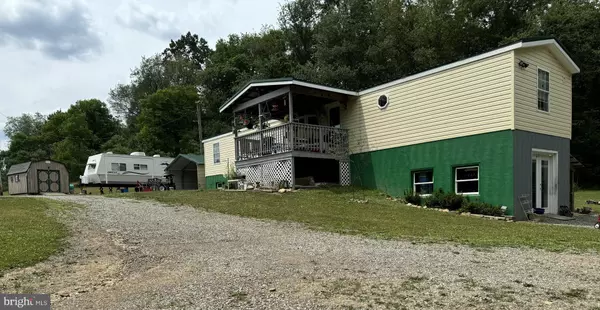$120,000
$115,000
4.3%For more information regarding the value of a property, please contact us for a free consultation.
3 Beds
2 Baths
840 SqFt
SOLD DATE : 07/22/2024
Key Details
Sold Price $120,000
Property Type Manufactured Home
Sub Type Manufactured
Listing Status Sold
Purchase Type For Sale
Square Footage 840 sqft
Price per Sqft $142
Subdivision None Available
MLS Listing ID PACD2043848
Sold Date 07/22/24
Style Ranch/Rambler
Bedrooms 3
Full Baths 1
Half Baths 1
HOA Y/N N
Abv Grd Liv Area 840
Originating Board BRIGHT
Year Built 1994
Annual Tax Amount $1,074
Tax Year 2023
Lot Size 3.990 Acres
Acres 3.99
Lot Dimensions 0.00 x 0.00
Property Description
Discover country quiet and versatile living with this delightful property. Whether you're seeking a full-time residence or a weekend retreat, this is the perfect spot. Nestled on 3.99 secluded, partially wooded acres, you'll enjoy plenty of privacy and serenity. The property features ample off-street parking for guests, two large detached carports, and even an RV hookup for added convenience. The house itself delivers true one level living with an open-concept living room and kitchen area with vaulted ceilings, creating a spacious and airy feel. The living room is highlighted by a large bay window and a rustic rough-cut wood accent wall. The kitchen is designed for both style and functionality, complete with easy-to-clean laminate flooring, included appliances, solid wood cabinetry, ample countertop space for meal preparation, and a cozy dining nook. The home offers three bedrooms, a full bathroom, and a half bathroom with a laundry area. One of the bedrooms provides access to the full, unfinished walk-out basement, offering an additional 768 square feet of storage space. Additional highlights include front & back covered decks, oil-forced air heat and a wood stove to help supplement heating costs. ATV enthusiasts will appreciate easy access to Rails to Trails connectors and the opportunity to join poker runs in nearby Houtzdale or Ramey. For those who love water activities, Curwensville Lake is just 5 miles away, providing a perfect getaway close to home. This property is truly a must-see if you're looking for your own private escape far from the hustle and bustle. Don't miss out on this unique opportunity!
Location
State PA
County Clearfield
Area Pike Twp (158126)
Zoning R
Rooms
Other Rooms Living Room, Primary Bedroom, Bedroom 2, Bedroom 3, Kitchen, Full Bath, Half Bath
Basement Walkout Level, Unfinished
Main Level Bedrooms 3
Interior
Hot Water Electric
Heating Forced Air
Cooling Window Unit(s)
Flooring Laminate Plank, Carpet
Fireplace N
Heat Source Oil
Laundry Main Floor
Exterior
Exterior Feature Deck(s)
Garage Spaces 2.0
Carport Spaces 2
Water Access N
View Trees/Woods
Roof Type Metal
Accessibility None
Porch Deck(s)
Total Parking Spaces 2
Garage N
Building
Story 1
Sewer On Site Septic
Water Private, Well
Architectural Style Ranch/Rambler
Level or Stories 1
Additional Building Above Grade, Below Grade
New Construction N
Schools
School District Curwensville Area
Others
Pets Allowed Y
Senior Community No
Tax ID 1260I1100000147
Ownership Fee Simple
SqFt Source Assessor
Special Listing Condition Standard
Pets Allowed No Pet Restrictions
Read Less Info
Want to know what your home might be worth? Contact us for a FREE valuation!

Our team is ready to help you sell your home for the highest possible price ASAP

Bought with NON MEMBER • Non Subscribing Office
"My job is to find and attract mastery-based agents to the office, protect the culture, and make sure everyone is happy! "







