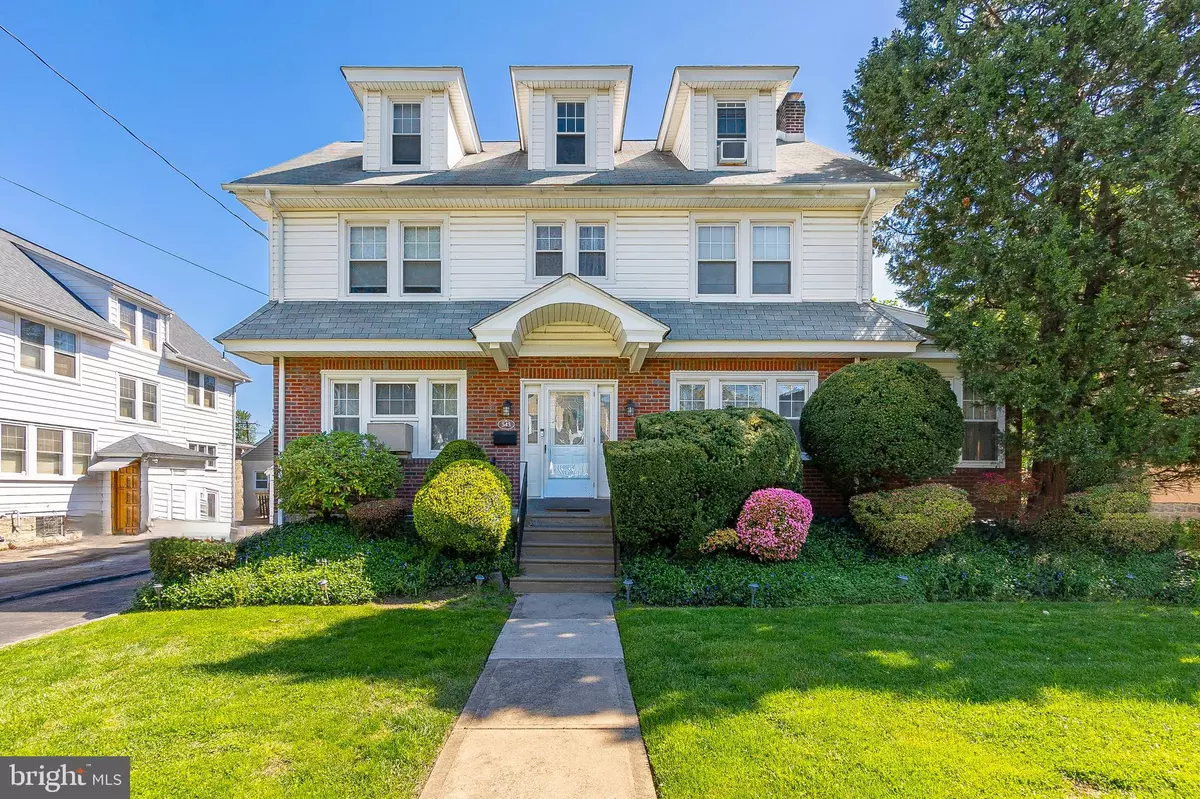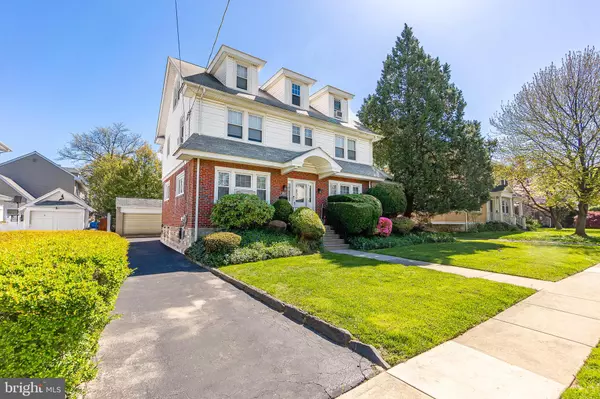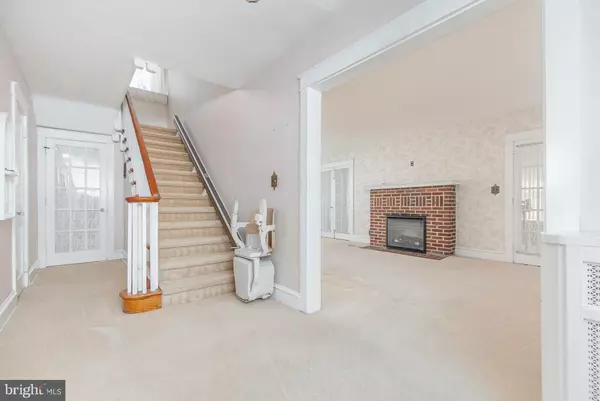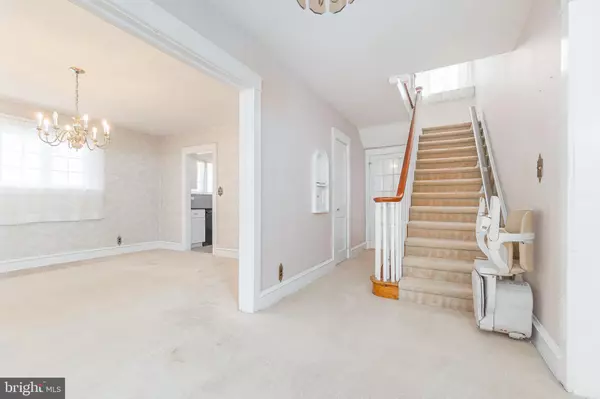$415,000
$419,000
1.0%For more information regarding the value of a property, please contact us for a free consultation.
6 Beds
3 Baths
2,971 SqFt
SOLD DATE : 07/23/2024
Key Details
Sold Price $415,000
Property Type Single Family Home
Sub Type Detached
Listing Status Sold
Purchase Type For Sale
Square Footage 2,971 sqft
Price per Sqft $139
Subdivision None Available
MLS Listing ID PADE2061934
Sold Date 07/23/24
Style Colonial
Bedrooms 6
Full Baths 2
Half Baths 1
HOA Y/N N
Abv Grd Liv Area 2,971
Originating Board BRIGHT
Year Built 1923
Annual Tax Amount $11,271
Tax Year 2023
Lot Size 6,534 Sqft
Acres 0.15
Lot Dimensions 62.50 x 100.00
Property Description
**New Price Drop! Won't last long! Welcome to 543 Turner Avenue, a charming 6 bed, 2.5 bath single-family home nestled in the heart of Drexel Hill. Boasting a detached 2-car garage, this residence offers a perfect blend of classic elegance and convenience. As you step inside, you're greeted by a spacious foyer featuring a convenient coat closet and a staircase leading to the upper level. To the left of the foyer lies the inviting dining room adorned with two triple windows, while to the right awaits the cozy living room featuring a classic brick fireplace. French doors from the living room open into a bright sunroom, offering a great space to relax and a door to the yard. The kitchen boasts white cabinets, a stylish tile backsplash, and an eat-in area perfect for casual dining. Adjacent to the kitchen is a practical mudroom equipped with laundry facilities and another convenient door leading to the yard. A powder room with a tile floor and pedestal sink completes the main level. Venture upstairs to discover the primary bedroom retreat, featuring gleaming hardwood floors, dual closets, and an en-suite bathroom with a shower stall. Three additional bedrooms on this level provide ample space for family and guests, complemented by a full bathroom with a tub/shower and a linen closet for added storage convenience. Ascending to the third level, you'll find two more bedrooms, offering versatile spaces to suit your needs, whether it be as additional bedrooms, home offices, or hobby rooms. Conveniently located close to public transportation, major roadways, and local amenities. Don't miss the opportunity to make this exquisite property your new home sweet home!
Location
State PA
County Delaware
Area Upper Darby Twp (10416)
Zoning R-10
Rooms
Other Rooms Living Room, Dining Room, Primary Bedroom, Bedroom 2, Bedroom 3, Bedroom 4, Bedroom 5, Kitchen, Foyer, Breakfast Room, Sun/Florida Room, Mud Room, Bedroom 6, Bonus Room, Primary Bathroom, Full Bath, Half Bath
Basement Full, Sump Pump, Unfinished
Interior
Hot Water Electric
Heating Hot Water, Baseboard - Electric
Cooling Window Unit(s)
Flooring Hardwood, Ceramic Tile, Carpet
Fireplaces Number 1
Fireplace Y
Heat Source Oil
Exterior
Parking Features Garage - Front Entry
Garage Spaces 5.0
Water Access N
View Garden/Lawn
Roof Type Pitched,Shingle
Accessibility None
Total Parking Spaces 5
Garage Y
Building
Lot Description Front Yard, Landscaping, Rear Yard
Story 3
Foundation Concrete Perimeter, Stone
Sewer Public Sewer
Water Public
Architectural Style Colonial
Level or Stories 3
Additional Building Above Grade, Below Grade
New Construction N
Schools
Elementary Schools Hillcrest
Middle Schools Drexel Hill
High Schools Upper Darby Senior
School District Upper Darby
Others
Senior Community No
Tax ID 16-12-00770-00
Ownership Fee Simple
SqFt Source Assessor
Acceptable Financing Cash, Conventional, FHA, VA
Listing Terms Cash, Conventional, FHA, VA
Financing Cash,Conventional,FHA,VA
Special Listing Condition Standard
Read Less Info
Want to know what your home might be worth? Contact us for a FREE valuation!

Our team is ready to help you sell your home for the highest possible price ASAP

Bought with Joseph U Milani • Long & Foster Real Estate, Inc.
"My job is to find and attract mastery-based agents to the office, protect the culture, and make sure everyone is happy! "







