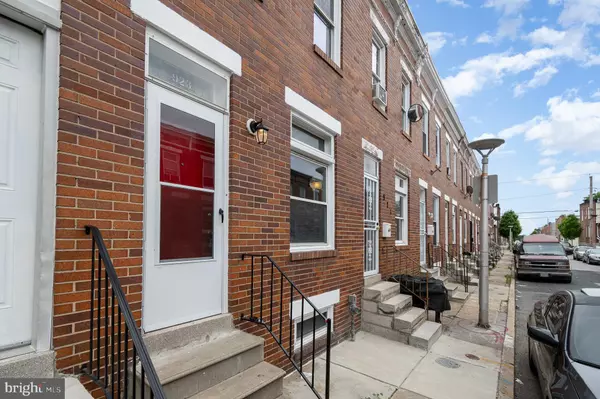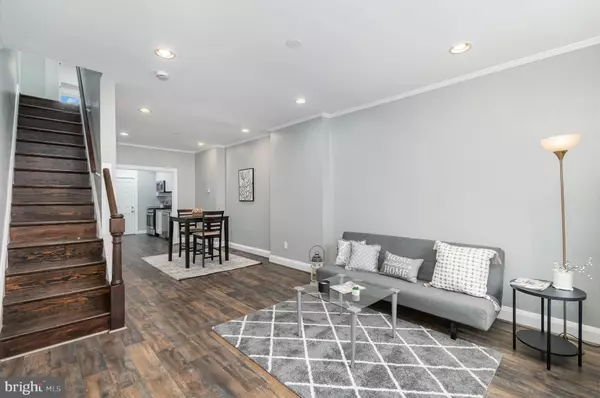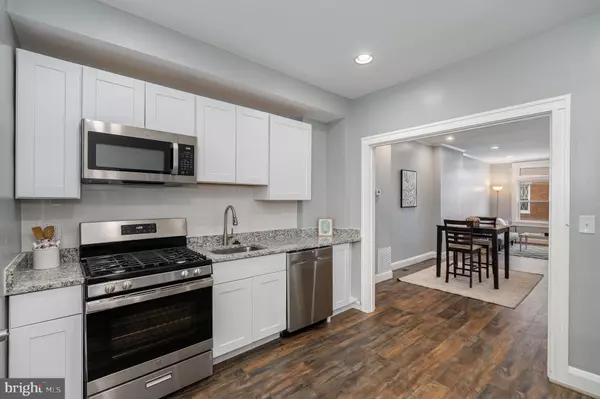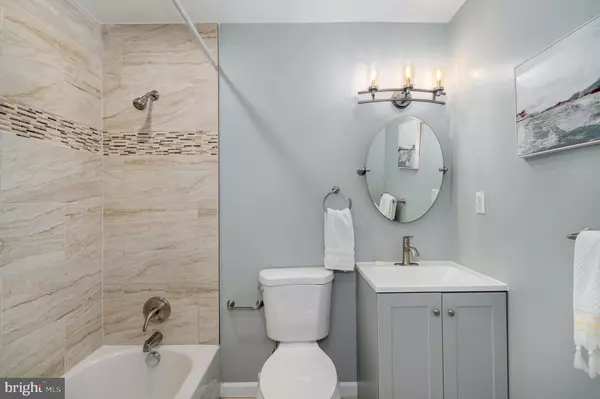$170,000
$179,900
5.5%For more information regarding the value of a property, please contact us for a free consultation.
4 Beds
2 Baths
1,600 SqFt
SOLD DATE : 07/23/2024
Key Details
Sold Price $170,000
Property Type Townhouse
Sub Type Interior Row/Townhouse
Listing Status Sold
Purchase Type For Sale
Square Footage 1,600 sqft
Price per Sqft $106
Subdivision Madison Eastend
MLS Listing ID MDBA2123806
Sold Date 07/23/24
Style Federal
Bedrooms 4
Full Baths 1
Half Baths 1
HOA Y/N N
Abv Grd Liv Area 1,100
Originating Board BRIGHT
Year Built 1938
Annual Tax Amount $755
Tax Year 2024
Lot Size 834 Sqft
Acres 0.02
Property Description
Welcome to your new home, conveniently located less than a mile from Johns Hopkins Hospital!
This spacious rowhouse boasts 3 (or 4) bedrooms and 1.5 bathrooms and is full of recent renovations. The home features an open floor plan with luxury vinyl tile throughout. As you enter, the front door opens to the living room, which seamlessly flows into a separate (but open) dining room. You'll find a modern white kitchen behind the dining room with shaker cabinets and stainless steel appliances. You can access the patio and fenced yard from the kitchen, perfect for outdoor relaxation and entertaining.
Upstairs are 3 bedrooms, one of which can be used as a walk-through bedroom, office, or even a perfect family room, along with a full bathroom. The lower level includes a laundry room, a half bath for added convenience, and a bonus room that can serve as a 4th bedroom or additional living space. This level also houses a utility room for HVAC systems and features a large hall ideal for a home office setup. Don't miss out on this beautiful, recently renovated home! Schedule a visit today and see all it has to offer.
Location
State MD
County Baltimore City
Zoning R-8
Rooms
Other Rooms Living Room, Dining Room, Primary Bedroom, Kitchen, Basement, Bedroom 1, Laundry, Bonus Room, Full Bath, Additional Bedroom
Basement Connecting Stairway, Daylight, Partial, Full, Heated, Fully Finished
Interior
Interior Features Built-Ins, Dining Area, Floor Plan - Open, Formal/Separate Dining Room, Kitchen - Table Space, Pantry, Tub Shower
Hot Water Natural Gas
Heating Forced Air
Cooling Central A/C
Flooring Luxury Vinyl Plank
Equipment Refrigerator, Stove, Washer, Dryer
Fireplace N
Appliance Refrigerator, Stove, Washer, Dryer
Heat Source Natural Gas
Laundry Lower Floor
Exterior
Water Access N
Accessibility 2+ Access Exits, Level Entry - Main
Garage N
Building
Story 3
Foundation Permanent
Sewer Public Sewer
Water Public
Architectural Style Federal
Level or Stories 3
Additional Building Above Grade, Below Grade
New Construction N
Schools
School District Baltimore City Public Schools
Others
Senior Community No
Tax ID 0307191594 044
Ownership Ground Rent
SqFt Source Estimated
Acceptable Financing Cash, Conventional, FHA, VA
Listing Terms Cash, Conventional, FHA, VA
Financing Cash,Conventional,FHA,VA
Special Listing Condition Standard
Read Less Info
Want to know what your home might be worth? Contact us for a FREE valuation!

Our team is ready to help you sell your home for the highest possible price ASAP

Bought with Jacquetta Nicole Olaseha • Brick and Quill Realty
"My job is to find and attract mastery-based agents to the office, protect the culture, and make sure everyone is happy! "







