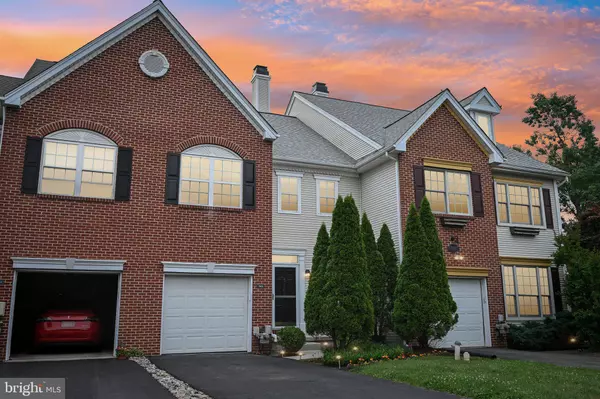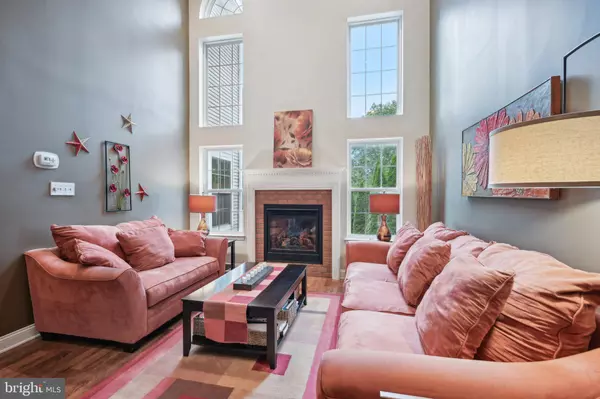$370,000
$349,900
5.7%For more information regarding the value of a property, please contact us for a free consultation.
2 Beds
3 Baths
1,416 SqFt
SOLD DATE : 07/22/2024
Key Details
Sold Price $370,000
Property Type Townhouse
Sub Type Interior Row/Townhouse
Listing Status Sold
Purchase Type For Sale
Square Footage 1,416 sqft
Price per Sqft $261
Subdivision Fox Heath
MLS Listing ID PAMC2106424
Sold Date 07/22/24
Style Traditional
Bedrooms 2
Full Baths 2
Half Baths 1
HOA Fees $79/mo
HOA Y/N Y
Abv Grd Liv Area 1,416
Originating Board BRIGHT
Year Built 1994
Annual Tax Amount $5,232
Tax Year 2023
Lot Size 4,995 Sqft
Acres 0.11
Lot Dimensions 24.00 x 0.00
Property Description
Welcome to 743 Martingale Road.
A charming townhome in the friendly, sought-after neighborhood of Fox Heath and located in Schwenksville, PA. Do you love the outdoors? The community is accented with walking paths along the main access roads and within the housing area as well, and a sizeable playground with a grassy playing or leisure field.
This meticulous townhome with a low maintenance west facing front yard, is the epitome of comfortable and stylish living. From the moment you step inside, you'll be enchanted by its unique features and thoughtful design.
The main floor features a large living room with vaulted ceiling and a gas fireplace that will make chilly evenings a delight. A large dining room, that can easily seat 8, is wonderful for holidays and an updated kitchen with a gas range is bright and cheery.
From the kitchen, you'll love stepping out to a new deck that overlooks a beautifully landscaped paver patio and a garden ANY PROFESSIONAL GARDENER would envy!
With easy access to the deck, it's perfect for indoor-outdoor entertaining, and to enjoy a morning coffee or an evening wine.
The 2nd floor hosts 2 Spacious Bedrooms: the main bedroom features a large walk-in closet, ensuite bathroom with soaking tub and private toilet room. A second full bath and laundry room finish off the 2nd floor and the open foyer overlooks your new living room!
With a finished Basement you'll always have space to watch the game, work from home in a great office area... or use it as a playroom! There is also a super storage area that will come in handy.
The walk-out basement leads to an interlocking brick patio surrounded by towering pyramid cedars and partial fences providing lower-level privacy in all seasons.
The front facing one car garage, with automatic door opener, makes coming home on a rainy night a breeze or takes the worry about cleaning the snow off your car on a winter morning. (The driveway has space for two cars!)
This home offers not only a beautiful living space, but also has the convenience of location. Located in the Perkiomen Valley School District and nestled 5 to 10 minutes from either Limerick or Royersford shopping centers and restaurants, Fox Heath is situated 15 minutes from the Philadelphia Turnpike, Routes 422 and 113. Just 5 minutes from parking at the Perkiomen Creek and Trail for shady biking and walking throughout the year.
We have received an offer on the property and the Sellers will be reviewing offers on Tuesday at 5 PM. 6/11/24 .
Don't miss this chance to make it yours!
For private showings or more information, contact the co-listing agent, Maria Hyland
Location
State PA
County Montgomery
Area Perkiomen Twp (10648)
Zoning RESIDENTIAL
Rooms
Other Rooms Living Room, Dining Room, Primary Bedroom, Bedroom 2, Kitchen, Family Room, Laundry
Basement Full, Partially Finished, Walkout Level
Interior
Hot Water Natural Gas
Heating Forced Air
Cooling Central A/C
Flooring Laminate Plank, Carpet
Fireplaces Number 1
Fireplaces Type Gas/Propane, Mantel(s)
Equipment Stainless Steel Appliances, Built-In Microwave, Dishwasher, Disposal, Dryer - Gas, Oven/Range - Gas, Refrigerator, Washer, Water Heater
Fireplace Y
Appliance Stainless Steel Appliances, Built-In Microwave, Dishwasher, Disposal, Dryer - Gas, Oven/Range - Gas, Refrigerator, Washer, Water Heater
Heat Source Natural Gas
Laundry Upper Floor, Washer In Unit, Dryer In Unit
Exterior
Parking Features Garage Door Opener, Additional Storage Area
Garage Spaces 1.0
Water Access N
Accessibility None
Attached Garage 1
Total Parking Spaces 1
Garage Y
Building
Story 2
Foundation Block
Sewer Public Sewer
Water Public
Architectural Style Traditional
Level or Stories 2
Additional Building Above Grade, Below Grade
New Construction N
Schools
High Schools Perkiomen Valley
School District Perkiomen Valley
Others
Senior Community No
Tax ID 48-00-01586-427
Ownership Fee Simple
SqFt Source Assessor
Acceptable Financing Cash, Conventional, FHA, VA
Horse Property N
Listing Terms Cash, Conventional, FHA, VA
Financing Cash,Conventional,FHA,VA
Special Listing Condition Standard
Read Less Info
Want to know what your home might be worth? Contact us for a FREE valuation!

Our team is ready to help you sell your home for the highest possible price ASAP

Bought with Laurie Ann Moore • Coldwell Banker Hearthside-Doylestown
"My job is to find and attract mastery-based agents to the office, protect the culture, and make sure everyone is happy! "







