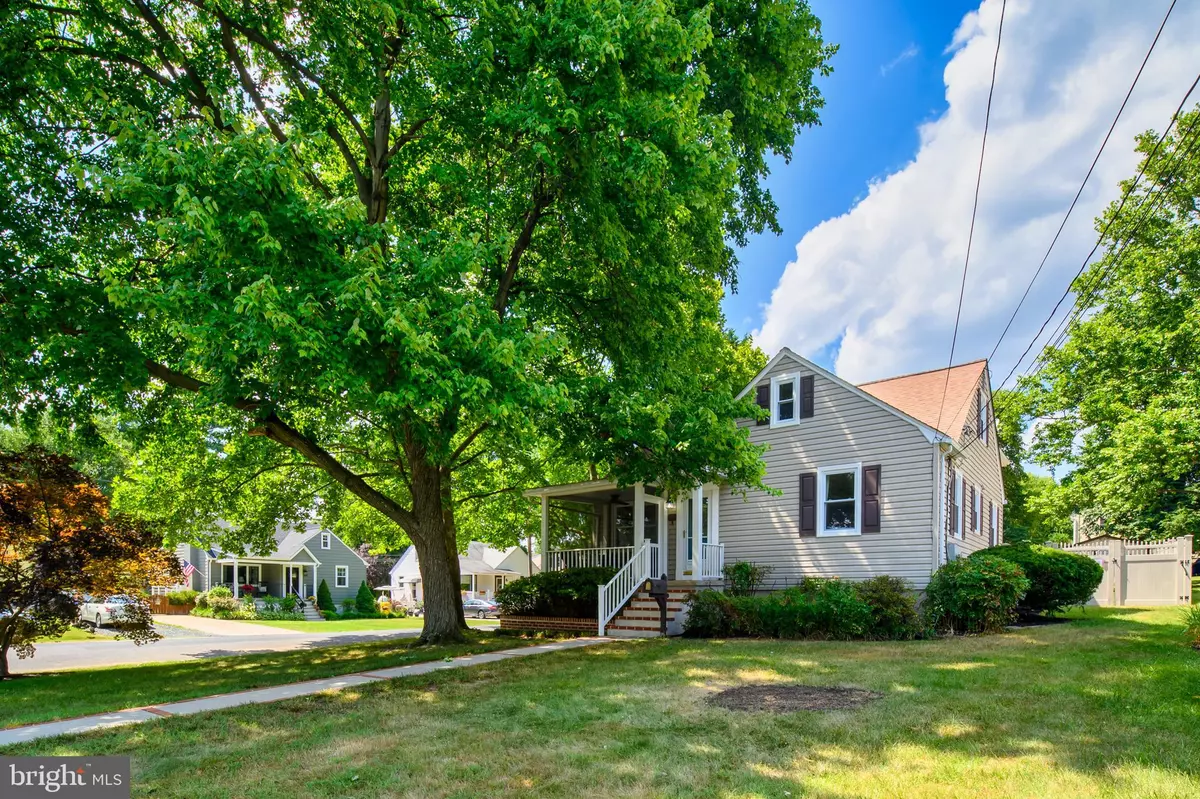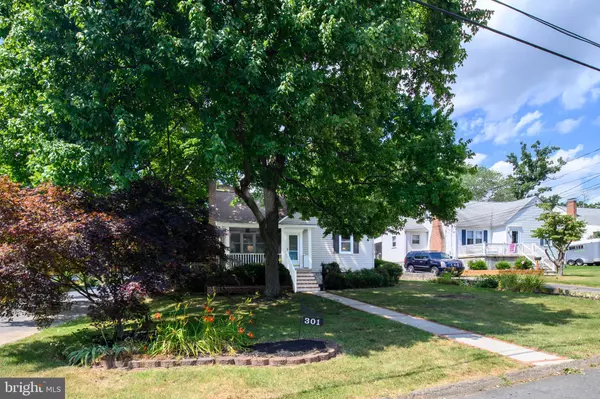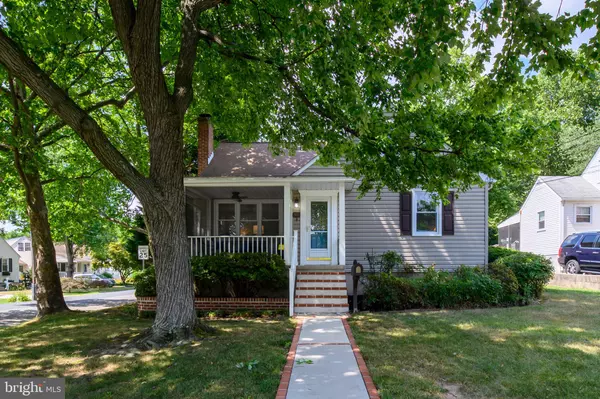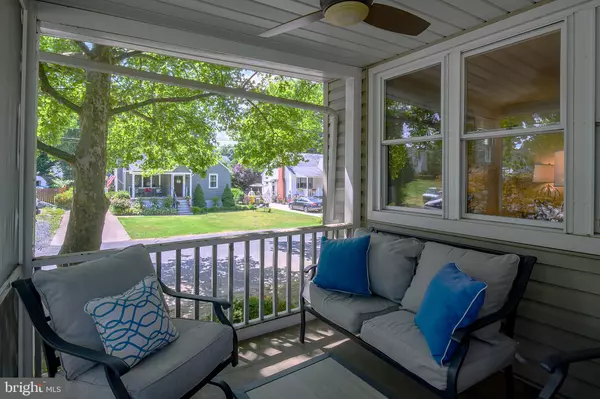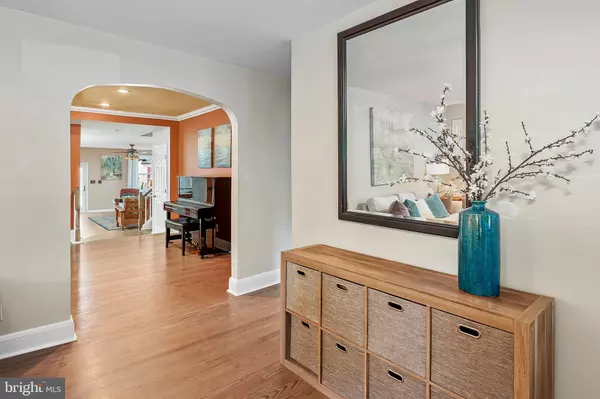$575,000
$575,000
For more information regarding the value of a property, please contact us for a free consultation.
6 Beds
3 Baths
2,490 SqFt
SOLD DATE : 07/22/2024
Key Details
Sold Price $575,000
Property Type Single Family Home
Sub Type Detached
Listing Status Sold
Purchase Type For Sale
Square Footage 2,490 sqft
Price per Sqft $230
Subdivision Michaelton Manor
MLS Listing ID MDAA2086534
Sold Date 07/22/24
Style Cape Cod
Bedrooms 6
Full Baths 3
HOA Y/N N
Abv Grd Liv Area 2,490
Originating Board BRIGHT
Year Built 1951
Annual Tax Amount $5,157
Tax Year 2024
Lot Size 0.351 Acres
Acres 0.35
Property Description
This property is the perfect example of a home that is much larger than it appears. Not your typical cape cod it offers 6 bedrooms and 3 full baths spread out over 2,800 square feet of living space! You will love the versatile first floor layout which features a formal living and dining room, 2 bedrooms, 1 full bath as well as an open gathering area. The spacious kitchen, breakfast room and family room offer the perfect place for family and friends to congregate.
The kitchen features quartz counters, stainless appliances, cherry cabinets, a marble tile backsplash, recessed lights, an island and breakfast bar.
The owner's suite is located on the upper level and features a large walk-in closet, an oversized shower and double bowl vanity. You will also find 3 additional bedrooms, 1 full bath and hook-ups for a washer and dryer (there are additional hook-ups located in the basement).
The atrium door off the breakfast/family room invites you to a large brick paver patio and above ground pool with a spacious deck giving you a commanding view of the fenced rear yard.
In addition to all the finished living space, you will appreciate the unfinished lower level which offers ample storage and additional space to expand.
Special features include hardwood, ceramic and vinyl plank floors, a cozy 10 x 8 screened porch, chair rail and crown moldings, 6 ceiling fans, updated vinyl windows (2022), updated pool liner (2022), a storage shed and more.
Notes-the seller is providing a 1-year warranty. The wood burning fireplace found in the living room has never been used by the current seller and is included as-is. The current loan is assumable by a veteran @ 3.5%. Contact agent for details.
Location
State MD
County Anne Arundel
Zoning R5
Rooms
Other Rooms Living Room, Dining Room, Primary Bedroom, Bedroom 2, Bedroom 3, Bedroom 4, Bedroom 5, Kitchen, Family Room, Foyer, Breakfast Room, Other, Bedroom 6
Basement Partial, Sump Pump, Unfinished
Main Level Bedrooms 2
Interior
Interior Features Breakfast Area, Carpet, Ceiling Fan(s), Chair Railings, Crown Moldings, Dining Area, Entry Level Bedroom, Family Room Off Kitchen, Floor Plan - Open, Floor Plan - Traditional, Formal/Separate Dining Room, Kitchen - Eat-In, Kitchen - Island, Kitchen - Table Space, Primary Bath(s), Recessed Lighting, Upgraded Countertops, Walk-in Closet(s), Wood Floors
Hot Water Natural Gas
Heating Forced Air
Cooling Ceiling Fan(s), Central A/C
Flooring Carpet, Ceramic Tile, Hardwood, Vinyl
Fireplaces Number 1
Fireplaces Type Mantel(s), Wood
Equipment Dishwasher, Disposal, Energy Efficient Appliances, Icemaker, Oven - Single, Oven/Range - Gas, Refrigerator, Stainless Steel Appliances, Washer, Washer/Dryer Stacked, Dryer - Gas
Fireplace Y
Window Features Double Pane,Screens,Vinyl Clad,Double Hung
Appliance Dishwasher, Disposal, Energy Efficient Appliances, Icemaker, Oven - Single, Oven/Range - Gas, Refrigerator, Stainless Steel Appliances, Washer, Washer/Dryer Stacked, Dryer - Gas
Heat Source Natural Gas
Laundry Upper Floor
Exterior
Exterior Feature Deck(s), Patio(s), Porch(es), Screened
Fence Privacy, Rear, Vinyl
Pool Above Ground
Water Access N
Street Surface Black Top
Accessibility None
Porch Deck(s), Patio(s), Porch(es), Screened
Road Frontage City/County
Garage N
Building
Lot Description Corner, Front Yard, Landscaping, Rear Yard
Story 3
Foundation Crawl Space
Sewer Public Sewer
Water Public
Architectural Style Cape Cod
Level or Stories 3
Additional Building Above Grade
New Construction N
Schools
School District Anne Arundel County Public Schools
Others
Pets Allowed Y
Senior Community No
Tax ID 020551709996025
Ownership Fee Simple
SqFt Source Assessor
Security Features Smoke Detector
Acceptable Financing Cash, Conventional, FHA, VA, Assumption
Listing Terms Cash, Conventional, FHA, VA, Assumption
Financing Cash,Conventional,FHA,VA,Assumption
Special Listing Condition Standard
Pets Allowed Cats OK, Dogs OK
Read Less Info
Want to know what your home might be worth? Contact us for a FREE valuation!

Our team is ready to help you sell your home for the highest possible price ASAP

Bought with Doris Williams • Taylor Properties
"My job is to find and attract mastery-based agents to the office, protect the culture, and make sure everyone is happy! "


