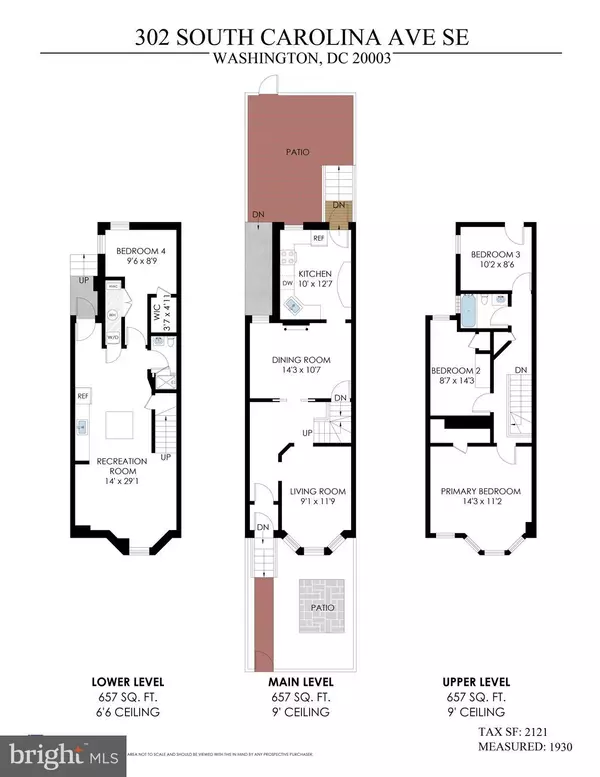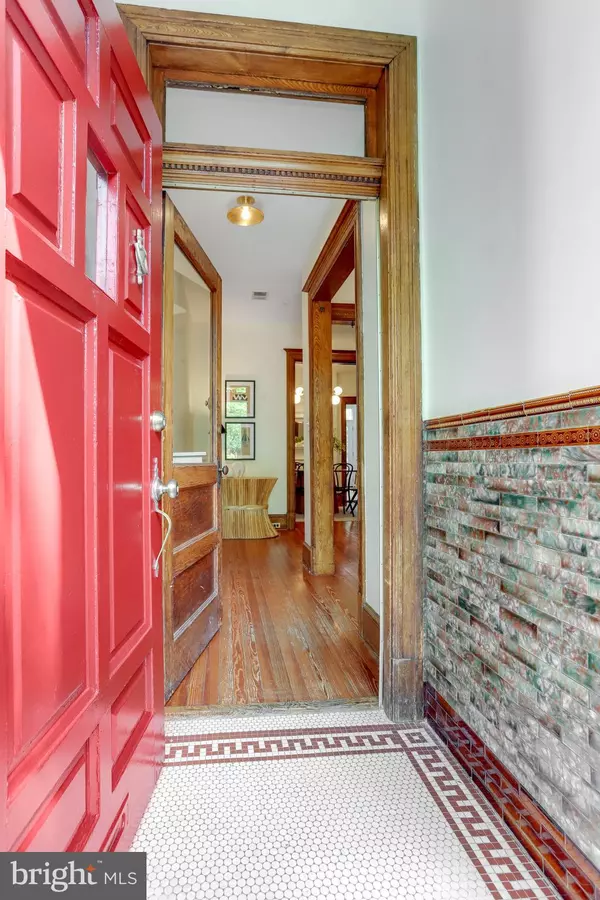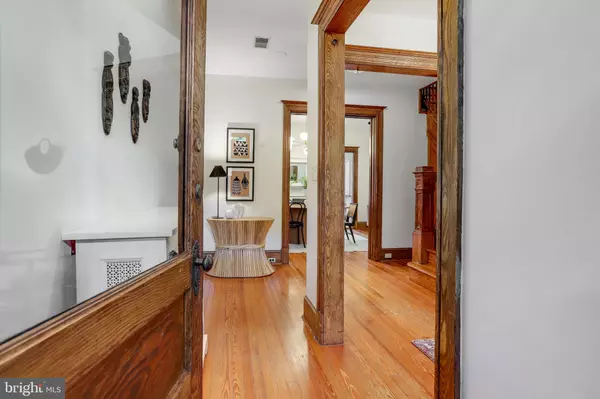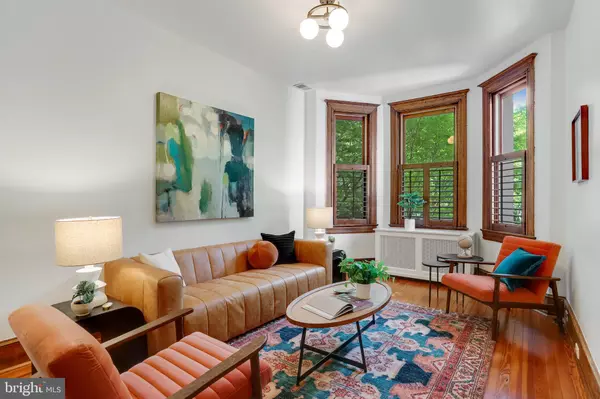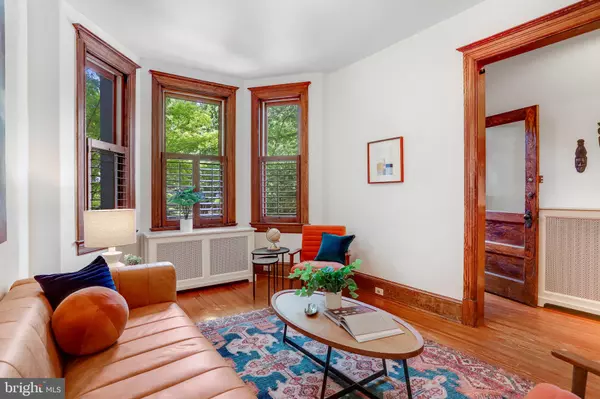$1,275,000
$1,310,000
2.7%For more information regarding the value of a property, please contact us for a free consultation.
4 Beds
2 Baths
2,014 SqFt
SOLD DATE : 07/19/2024
Key Details
Sold Price $1,275,000
Property Type Townhouse
Sub Type Interior Row/Townhouse
Listing Status Sold
Purchase Type For Sale
Square Footage 2,014 sqft
Price per Sqft $633
Subdivision Capitol Hill
MLS Listing ID DCDC2145800
Sold Date 07/19/24
Style Victorian
Bedrooms 4
Full Baths 2
HOA Y/N N
Abv Grd Liv Area 1,414
Originating Board BRIGHT
Year Built 1907
Annual Tax Amount $9,782
Tax Year 2023
Lot Size 1,040 Sqft
Acres 0.02
Property Description
Open cencelled under contract. Sweet 4BR/2BA home w/deep landscaped front yard on quiet, coveted Capitol Hill block between 2 parks just steps to Brent Elementary. Relax on deep front yard w/patio pavers, surrounded by greenery. Step inside, noting beautiful original tile in entry foyer, custom radiator covers, beautiful heart pine flooring and lovely unpainted woodwork throughout the house. Living room at front has custom wood blinds, w/a beautiful spacious center hall separating it from the large DR that features original built-ins and a pocket door, plus fun wallpaper and chandelier. Kitchen has stainless steel appliances (including brand new fridge), copious cabinets, granite countertops, built-in desk/bar area, plus a full-light door and steps down to rear patio. 3BR/1BA upstairs includes large front BR w/a bay window niche to curl up w/a book, a walk-in closet and high-end window shades; a middle BR accommodating double bed and a desk, w/wall of custom built-in storage drawers; a hall bath w/tub, a rare linen closet, and rear BR w/2 exposures. Connecting carpeted basement has spacious family room, large open kitchenette w/breakfast bar, the perfect guest/au pair bedroom and bath, a front-loading washer/dryer closet, plus 2 closets for clever and easily-accessed under-stair storage. Rear exit to fully-fenced brick patio seats 6 comfortably for al fresco dining, and the alley gate makes it simple for bike/stroller access. Rest easy w/summer coming, knowing the AC is one year new, and that the furnace and water heater were both replaced in the past 5 years. Make your home here, on the block halfway between Garfield and Marion Parks, mere steps to Brent Elementary, US Capitol, Library of Congress, Metro, I-695, WholeFoods, and a short stroll to Nats Park and the Waterfront. Those in the know consider this The Hill's Best Block. Carpe Diem! (Note that SF figures shown are not to be used for valuations)
Location
State DC
County Washington
Zoning RESIDENTIAL
Direction South
Rooms
Other Rooms Living Room, Dining Room, Bedroom 2, Bedroom 3, Bedroom 4, Kitchen, Family Room, Bedroom 1, Laundry, Bathroom 1, Bathroom 2
Basement Connecting Stairway, Daylight, Partial, Full, Fully Finished, Rear Entrance, Walkout Stairs, Windows
Interior
Interior Features Built-Ins, Carpet, Ceiling Fan(s), Floor Plan - Traditional, Formal/Separate Dining Room, Kitchenette, Recessed Lighting, Bathroom - Stall Shower, Bathroom - Tub Shower, Upgraded Countertops, Walk-in Closet(s), Window Treatments, Wood Floors
Hot Water Natural Gas
Heating Hot Water
Cooling Central A/C
Flooring Wood, Carpet, Ceramic Tile
Equipment Dishwasher, Disposal, Dryer, Dryer - Front Loading, ENERGY STAR Refrigerator, Oven/Range - Gas, Refrigerator, Stainless Steel Appliances, Washer, Washer - Front Loading, Washer/Dryer Stacked, Water Heater
Furnishings No
Fireplace N
Window Features Screens
Appliance Dishwasher, Disposal, Dryer, Dryer - Front Loading, ENERGY STAR Refrigerator, Oven/Range - Gas, Refrigerator, Stainless Steel Appliances, Washer, Washer - Front Loading, Washer/Dryer Stacked, Water Heater
Heat Source Natural Gas
Laundry Basement
Exterior
Exterior Feature Brick, Enclosed, Patio(s)
Fence Fully, Wrought Iron, Wood, Rear, Privacy
Water Access N
Accessibility None
Porch Brick, Enclosed, Patio(s)
Garage N
Building
Story 3
Foundation Brick/Mortar
Sewer Public Sewer
Water Public
Architectural Style Victorian
Level or Stories 3
Additional Building Above Grade, Below Grade
Structure Type 9'+ Ceilings,Dry Wall,High,Plaster Walls
New Construction N
Schools
School District District Of Columbia Public Schools
Others
Senior Community No
Tax ID 0794//0039
Ownership Fee Simple
SqFt Source Assessor
Horse Property N
Special Listing Condition Standard
Read Less Info
Want to know what your home might be worth? Contact us for a FREE valuation!

Our team is ready to help you sell your home for the highest possible price ASAP

Bought with Christine A Basso • TTR Sotheby's International Realty
"My job is to find and attract mastery-based agents to the office, protect the culture, and make sure everyone is happy! "



