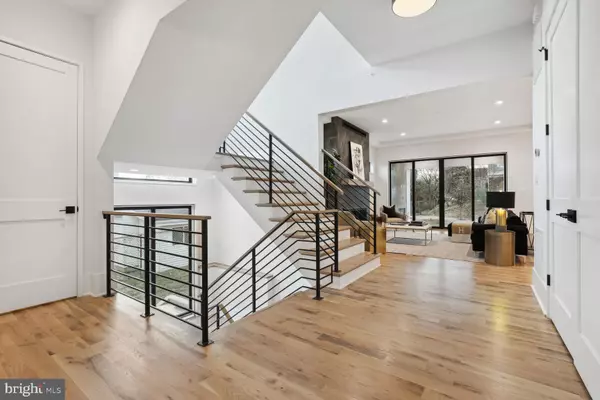$2,884,597
$2,749,777
4.9%For more information regarding the value of a property, please contact us for a free consultation.
6 Beds
7 Baths
7,007 SqFt
SOLD DATE : 07/19/2024
Key Details
Sold Price $2,884,597
Property Type Single Family Home
Sub Type Detached
Listing Status Sold
Purchase Type For Sale
Square Footage 7,007 sqft
Price per Sqft $411
Subdivision Chesterbrook Gardens
MLS Listing ID VAFX2108564
Sold Date 07/19/24
Style Transitional,Farmhouse/National Folk
Bedrooms 6
Full Baths 6
Half Baths 1
HOA Y/N N
Abv Grd Liv Area 5,007
Originating Board BRIGHT
Year Built 2023
Annual Tax Amount $10,628
Tax Year 2023
Lot Size 0.293 Acres
Acres 0.29
Property Description
Join us this Saturday, 4/8 from 2-4 PM for a chance to walk the lot! Delivery Late Fall 2023. More Lots Available! Design and Build your dream home! Located in the Mclean School Pyramid, Kent Gardens and Longfellow. This stunning modern home beautifully sits on an oversized 12,763 sqft (.29 acre) premium lot in the heart of Mclean. This modern masterpiece is approximately 6800+/-SQFT with an open floor plan and features many modern elements you have been waiting for. The home has 6 large bedrooms, 6 full luxurious bathrooms, and 1 beautiful half bathroom. This dream home's main level features 10 foot ceilings, office/library, Andersen casement windows, chef's gourmet kitchen with high end SubZero/Wolf appliances, quartz countertops, large walk-in pantry, breakfast area, dining room, powder room, main floor bedroom and full bathroom, modern gas fireplace, recessed lights, modern light switches, open floor plan and oak wood flooring throughout. A screened porch is also included to enhance your entertaining experience or to just sit back and relax. The upper level offers a luxurious owner's suite with a spa-like deluxe owner's bath and custom walk-in closet. The owner's bathroom features a freestanding tub, spacious shower with frameless glass enclosure and dual vanities, designer light fixtures and designer tiles. A special feature unique to this house is an outdoor balcony off the owner's bedroom so that you can enjoy the surrounding vistas. The upper level also features 3 additional large bedrooms with designer bathrooms and a large laundry room. The finished walkout level basement features large windows that allow tons of light into the open and airy lower level. Basement includes a wet bar, exercise room, media room, spacious bedroom with a full bathroom. Optional features: Fireplace in the screened porch, Deck, Fence, Elevator, Wine Cellar, Audio/Video and many other elements. Photos are from another property of the builder. More Lots available!
Location
State VA
County Fairfax
Zoning 130
Direction Northeast
Rooms
Basement Fully Finished, Walkout Level, Sump Pump, Other, Poured Concrete, Rear Entrance, Connecting Stairway
Main Level Bedrooms 1
Interior
Interior Features Breakfast Area, Dining Area, Formal/Separate Dining Room, Kitchen - Gourmet, Kitchen - Island, Pantry, Walk-in Closet(s), Wet/Dry Bar, Wood Floors, Primary Bath(s), Entry Level Bedroom, Butlers Pantry, Ceiling Fan(s)
Hot Water Natural Gas
Heating Other
Cooling Central A/C
Flooring Other, Vinyl, Solid Hardwood
Fireplaces Number 1
Fireplaces Type Fireplace - Glass Doors, Gas/Propane, Other
Equipment Built-In Microwave, Dishwasher, Disposal, Range Hood, Refrigerator, Icemaker, Oven/Range - Gas
Fireplace Y
Window Features Casement,Double Pane,Energy Efficient,Insulated,Low-E,Screens
Appliance Built-In Microwave, Dishwasher, Disposal, Range Hood, Refrigerator, Icemaker, Oven/Range - Gas
Heat Source Natural Gas, Electric
Laundry Upper Floor, Hookup
Exterior
Exterior Feature Balcony, Porch(es), Screened
Parking Features Garage - Front Entry, Inside Access, Other
Garage Spaces 4.0
Fence Other
Water Access N
Roof Type Architectural Shingle,Metal,Other
Accessibility Other
Porch Balcony, Porch(es), Screened
Road Frontage Public
Attached Garage 2
Total Parking Spaces 4
Garage Y
Building
Story 3
Foundation Concrete Perimeter, Other
Sewer Public Sewer
Water Public
Architectural Style Transitional, Farmhouse/National Folk
Level or Stories 3
Additional Building Above Grade, Below Grade
Structure Type 9'+ Ceilings,Dry Wall,High,Vaulted Ceilings
New Construction Y
Schools
Elementary Schools Kent Gardens
Middle Schools Longfellow
High Schools Mclean
School District Fairfax County Public Schools
Others
Senior Community No
Tax ID 0402 13 0053
Ownership Fee Simple
SqFt Source Assessor
Horse Property N
Special Listing Condition Standard
Read Less Info
Want to know what your home might be worth? Contact us for a FREE valuation!

Our team is ready to help you sell your home for the highest possible price ASAP

Bought with Deborah Lembo • Compass
"My job is to find and attract mastery-based agents to the office, protect the culture, and make sure everyone is happy! "







