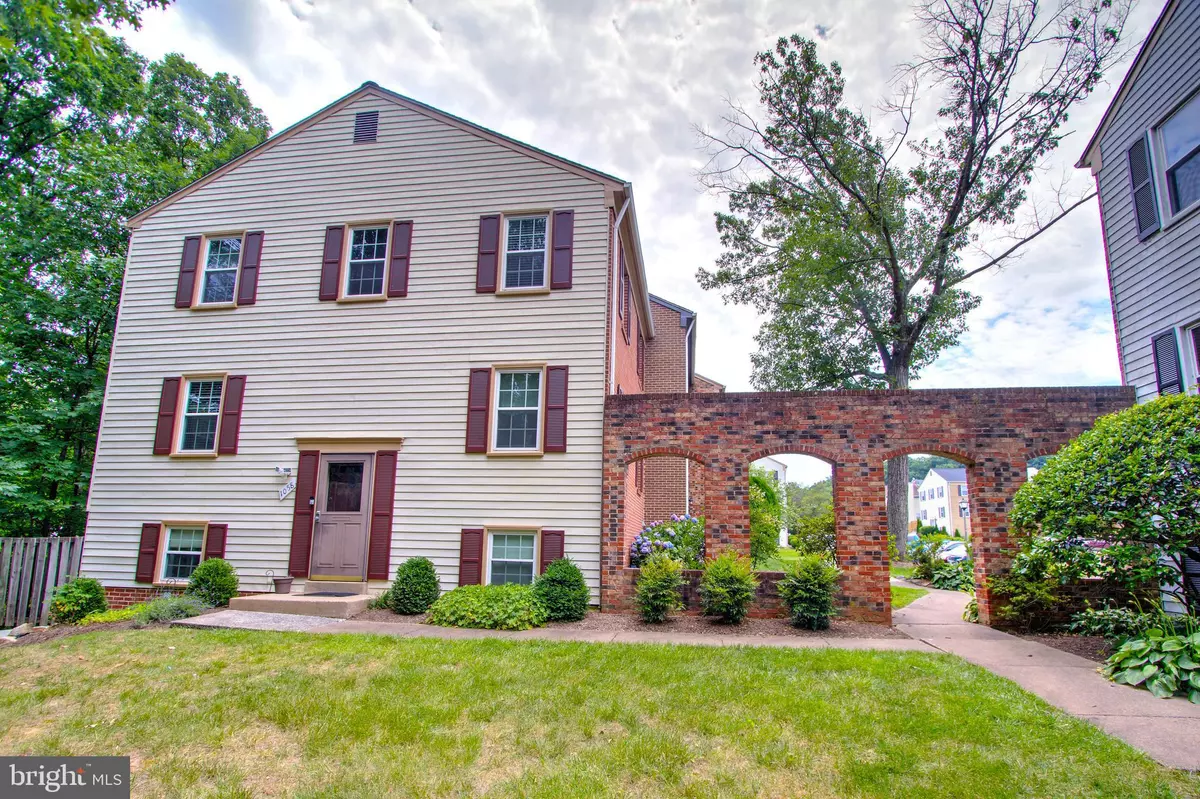$466,660
$449,900
3.7%For more information regarding the value of a property, please contact us for a free consultation.
3 Beds
4 Baths
1,877 SqFt
SOLD DATE : 07/17/2024
Key Details
Sold Price $466,660
Property Type Condo
Sub Type Condo/Co-op
Listing Status Sold
Purchase Type For Sale
Square Footage 1,877 sqft
Price per Sqft $248
Subdivision Newberry
MLS Listing ID VALO2073538
Sold Date 07/17/24
Style Colonial
Bedrooms 3
Full Baths 2
Half Baths 2
Condo Fees $335/mo
HOA Y/N N
Abv Grd Liv Area 1,380
Originating Board BRIGHT
Year Built 1978
Annual Tax Amount $3,604
Tax Year 2024
Property Description
Wow! Welcome home to one of the best lots in Newberry! And also the largest model! This delightful Covington model is a 3 level brick end unit townhome that sides and backs to wooded parkland! 3 bedrooms and 2 full baths plus a powder room on the main level and another powder room in the finished basement! It's such a great floorplan. The windows have all been replaced! Newberry is a terrific community of 595 homes. The association dues are very reasonable and include water, sewer, trash, recycling, snow removal, exterior building maintenance, lawn mowing, tot lots, and the country club style clubhouse with swimming pool! It's time to make your move! Click Tours button to walk through this home right now using the 3D Matterport tour. Open Sunday 2 to 4 pm. See you then!
Location
State VA
County Loudoun
Zoning PDH3
Direction Northwest
Rooms
Basement Daylight, Full, Partially Finished, Rear Entrance, Space For Rooms, Walkout Level, Windows
Interior
Interior Features Carpet, Dining Area, Floor Plan - Traditional, Kitchen - Table Space, Kitchen - Eat-In, Primary Bath(s), Bathroom - Tub Shower, Upgraded Countertops
Hot Water Electric
Heating Heat Pump - Electric BackUp, Heat Pump(s)
Cooling Central A/C
Flooring Carpet, Ceramic Tile, Luxury Vinyl Plank, Vinyl
Fireplaces Number 1
Fireplaces Type Wood, Brick
Equipment Built-In Range, Dishwasher, Disposal, Dryer, Dryer - Electric, Dryer - Front Loading, Oven/Range - Electric, Refrigerator, Range Hood, Washer, Water Heater
Furnishings No
Fireplace Y
Window Features Replacement,Double Pane,Vinyl Clad
Appliance Built-In Range, Dishwasher, Disposal, Dryer, Dryer - Electric, Dryer - Front Loading, Oven/Range - Electric, Refrigerator, Range Hood, Washer, Water Heater
Heat Source Electric
Laundry Dryer In Unit, Has Laundry, Lower Floor, Washer In Unit
Exterior
Exterior Feature Patio(s)
Garage Spaces 2.0
Parking On Site 2
Utilities Available Cable TV Available, Electric Available, Phone Available, Sewer Available, Under Ground, Water Available
Amenities Available Club House, Common Grounds, Pool - Outdoor, Reserved/Assigned Parking, Swimming Pool, Tot Lots/Playground
Water Access N
View Trees/Woods, Park/Greenbelt
Roof Type Asphalt
Street Surface Paved
Accessibility None
Porch Patio(s)
Road Frontage HOA
Total Parking Spaces 2
Garage N
Building
Lot Description Backs - Parkland, Backs to Trees, Corner, Front Yard, Premium, Rear Yard, Secluded, SideYard(s), Trees/Wooded
Story 3
Foundation Concrete Perimeter
Sewer Public Sewer
Water Public
Architectural Style Colonial
Level or Stories 3
Additional Building Above Grade, Below Grade
Structure Type Dry Wall,Paneled Walls
New Construction N
Schools
Elementary Schools Guilford
Middle Schools Sterling
High Schools Park View
School District Loudoun County Public Schools
Others
Pets Allowed Y
HOA Fee Include Common Area Maintenance,Ext Bldg Maint,Insurance,Lawn Care Front,Lawn Care Rear,Lawn Care Side,Lawn Maintenance,Management,Pool(s),Recreation Facility,Reserve Funds,Road Maintenance,Sewer,Snow Removal,Trash,Water
Senior Community No
Tax ID 032182966365
Ownership Condominium
Security Features Main Entrance Lock,Smoke Detector
Acceptable Financing Cash, Conventional, FHA, VA, VHDA
Horse Property N
Listing Terms Cash, Conventional, FHA, VA, VHDA
Financing Cash,Conventional,FHA,VA,VHDA
Special Listing Condition Standard
Pets Allowed Cats OK, Dogs OK, Number Limit
Read Less Info
Want to know what your home might be worth? Contact us for a FREE valuation!

Our team is ready to help you sell your home for the highest possible price ASAP

Bought with Mary Machaiel • EXP Realty, LLC
"My job is to find and attract mastery-based agents to the office, protect the culture, and make sure everyone is happy! "







