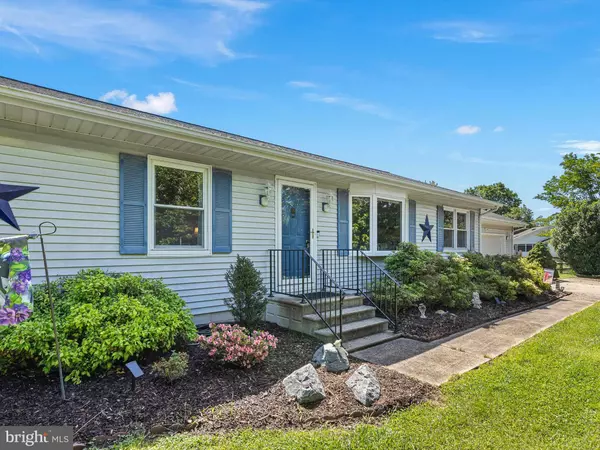$425,000
$425,000
For more information regarding the value of a property, please contact us for a free consultation.
3 Beds
2 Baths
1,731 SqFt
SOLD DATE : 07/09/2024
Key Details
Sold Price $425,000
Property Type Single Family Home
Sub Type Detached
Listing Status Sold
Purchase Type For Sale
Square Footage 1,731 sqft
Price per Sqft $245
Subdivision Sycamore Farms
MLS Listing ID DENC2061692
Sold Date 07/09/24
Style Ranch/Rambler
Bedrooms 3
Full Baths 2
HOA Y/N N
Abv Grd Liv Area 1,731
Originating Board BRIGHT
Year Built 1986
Annual Tax Amount $2,468
Tax Year 2022
Lot Size 1.400 Acres
Acres 1.4
Lot Dimensions 200.00 x 305.00
Property Description
Welcome to this gorgeous 3-bedroom, 2-bathroom rancher nestled on a peaceful 1.5-acre lot offering a haven of comfort and convenient single-level living in the sought after Sycamore Farms community of Townsend. The sense of arrival is immediately felt on the thoughtfully landscaped lawn as you step into the sunny living room with a pleasing neutral color palette and rich hardwood floors setting the tone for the home. The recently updated gourmet eat-in kitchen is a joy for any chef, featuring granite counters, a spacious peninsula island, a pantry, decorative backsplash, and stainless steel appliances, including a Smart GE Signature range with convection, air fryer, and steam clean capabilities. The inviting dining area opens to an expansive deck with a custom retractable awning, overlooking a beautiful fenced rear lawn adorned with Crepe Myrtle, Rose of Sharon, Buckeye, and Magnolia trees including a butterfly bush all providing visual and aromatic pleasure. Maintaining the lawn will be a breeze with the convenient storage shed. The serenity continues in the sleeping quarters, where the renovated, expanded primary bedroom suite promises peaceful slumbers, complete with a walk-in closet and stunning en suite bath highlighted by wainscoting, a frameless glass shower, and designer ceramic tile surround for a spa-like experience. Two additional bedrooms and a full bath complete this tranquil space. For those work-from-home days, the sunny office ensures privacy and productivity. A laundry room and a 2-car garage complete the perfection of this home. Recent updates include a new washer, electric range, and water softener (2023), along with a new roof, microwave, dishwasher, and primary bedroom suite renovation (2022), providing peace of mind and making this home feel like new. This home is a treasure trove of comfort and elegance, offering serene living spaces, and a tranquil outdoor oasis. With its thoughtful renovations, every day can feel like a vacation. Don't miss the opportunity to make this exceptional property your own.
Location
State DE
County New Castle
Area New Castle/Red Lion/Del.City (30904)
Zoning NC40
Direction West
Rooms
Other Rooms Living Room, Dining Room, Primary Bedroom, Bedroom 2, Bedroom 3, Kitchen, Laundry, Office
Main Level Bedrooms 3
Interior
Interior Features Ceiling Fan(s), Combination Kitchen/Dining, Crown Moldings, Dining Area, Entry Level Bedroom, Floor Plan - Open, Kitchen - Country, Kitchen - Eat-In, Kitchen - Gourmet, Kitchen - Island, Kitchen - Table Space, Pantry, Primary Bath(s), Recessed Lighting, Stall Shower, Tub Shower, Upgraded Countertops, Wainscotting, Walk-in Closet(s), Window Treatments, Wood Floors, Water Treat System
Hot Water Electric
Heating Heat Pump(s)
Cooling Central A/C
Flooring Hardwood, Ceramic Tile
Equipment Built-In Microwave, Dishwasher, Dryer, Freezer, Icemaker, Oven - Self Cleaning, Oven/Range - Electric, Refrigerator, Stainless Steel Appliances, Trash Compactor, Washer, Washer - Front Loading, Water Conditioner - Owned, Water Heater
Fireplace N
Window Features Double Hung,Vinyl Clad,Screens
Appliance Built-In Microwave, Dishwasher, Dryer, Freezer, Icemaker, Oven - Self Cleaning, Oven/Range - Electric, Refrigerator, Stainless Steel Appliances, Trash Compactor, Washer, Washer - Front Loading, Water Conditioner - Owned, Water Heater
Heat Source Electric
Laundry Dryer In Unit, Has Laundry, Main Floor, Washer In Unit
Exterior
Exterior Feature Deck(s)
Parking Features Built In, Garage - Front Entry, Garage Door Opener
Garage Spaces 5.0
Fence Split Rail, Rear
Water Access N
View Garden/Lawn, Trees/Woods
Roof Type Architectural Shingle
Accessibility None
Porch Deck(s)
Attached Garage 2
Total Parking Spaces 5
Garage Y
Building
Lot Description Backs to Trees, Front Yard, Landscaping, Rear Yard, SideYard(s)
Story 1
Foundation Other, Crawl Space
Sewer Holding Tank
Water Well
Architectural Style Ranch/Rambler
Level or Stories 1
Additional Building Above Grade, Below Grade
Structure Type Dry Wall
New Construction N
Schools
Elementary Schools Townsend
Middle Schools Middletown
High Schools Middletown
School District Appoquinimink
Others
Senior Community No
Tax ID 14-007.00-111
Ownership Fee Simple
SqFt Source Assessor
Security Features Main Entrance Lock,Smoke Detector
Acceptable Financing Conventional, FHA
Listing Terms Conventional, FHA
Financing Conventional,FHA
Special Listing Condition Standard
Read Less Info
Want to know what your home might be worth? Contact us for a FREE valuation!

Our team is ready to help you sell your home for the highest possible price ASAP

Bought with Brandon L Hohrein • Keller Williams Realty Central-Delaware
"My job is to find and attract mastery-based agents to the office, protect the culture, and make sure everyone is happy! "







