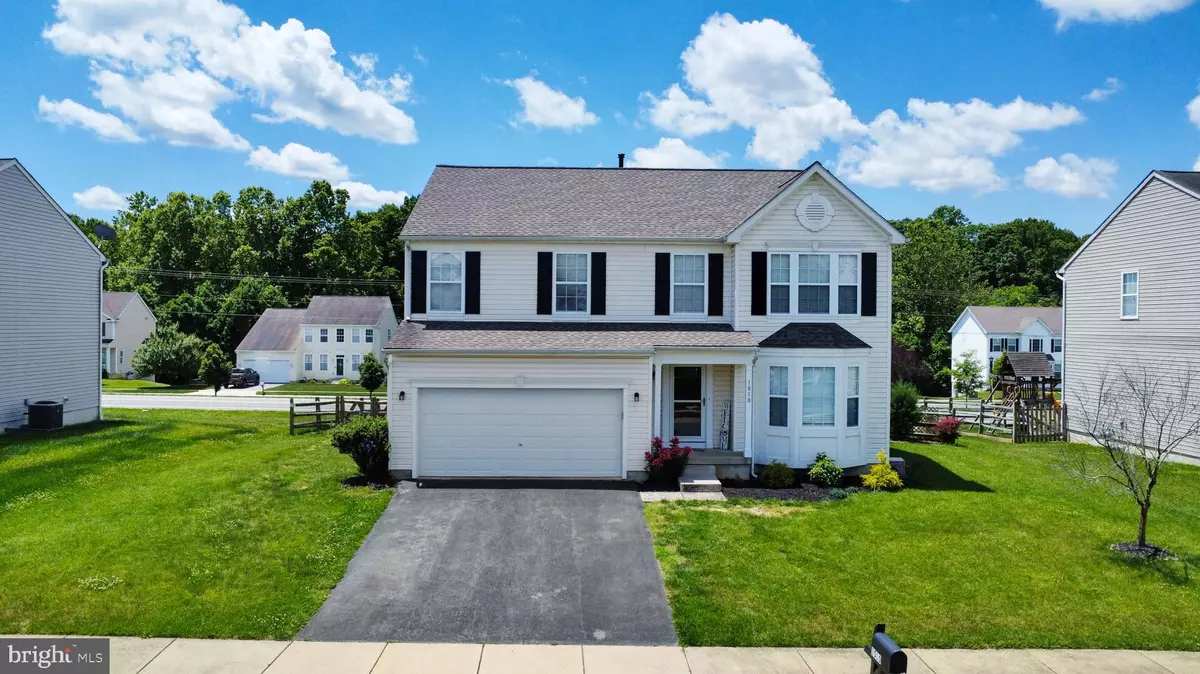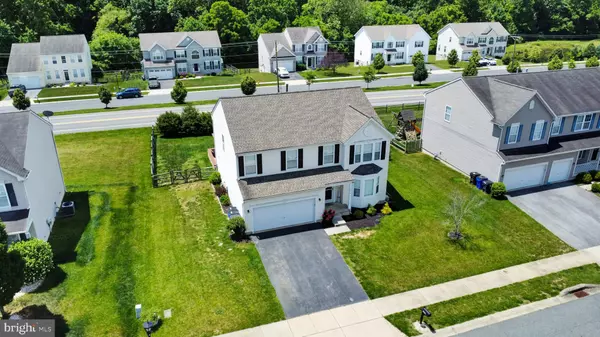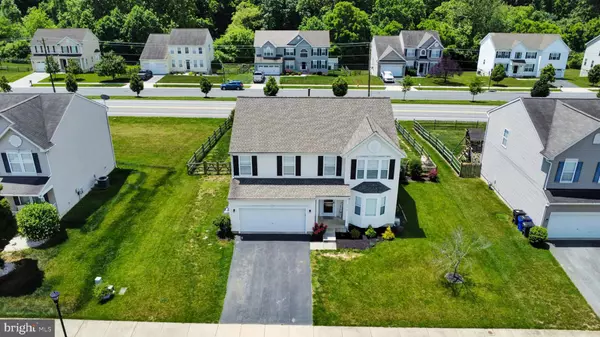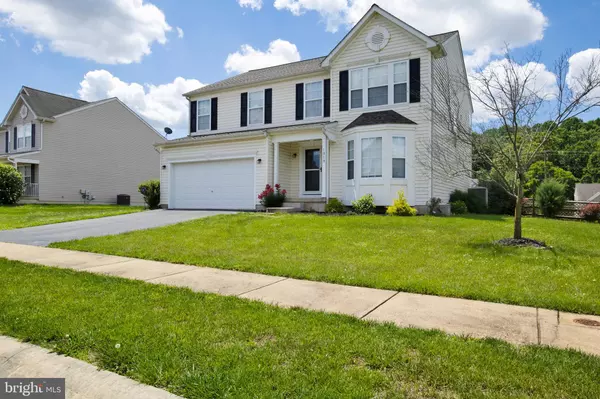$535,000
$544,995
1.8%For more information regarding the value of a property, please contact us for a free consultation.
4 Beds
4 Baths
4,089 SqFt
SOLD DATE : 07/12/2024
Key Details
Sold Price $535,000
Property Type Single Family Home
Sub Type Detached
Listing Status Sold
Purchase Type For Sale
Square Footage 4,089 sqft
Price per Sqft $130
Subdivision Townsend Village Il
MLS Listing ID DENC2060894
Sold Date 07/12/24
Style Colonial
Bedrooms 4
Full Baths 3
Half Baths 1
HOA Fees $22/ann
HOA Y/N Y
Abv Grd Liv Area 3,275
Originating Board BRIGHT
Year Built 2008
Annual Tax Amount $3,249
Tax Year 2022
Lot Size 0.270 Acres
Acres 0.27
Lot Dimensions 0.00 x 0.00
Property Description
Welcome to your dream home in Townsend ! nestled within the prestigious Appoquinimink school district. this spacious and meticulously maintained residence boasts 4 bedrooms and 3.5 bathrooms spread across a generous 4082 sqft. offering ample space for comfortable living and entertaining. Step inside to discover an inviting interior flooded with natural light throughout. The main level features a gourmet kitchen complete with high end appliances, perfect for culinary enthusiasts and hosting gatherings with loved ones. Adjacent to the kitchen is a cozy family room, ideal for relaxing evenings by the fire place or enjoying movie night with family or friends. Retreat to the primary suite, boasting a spa like en-suite bathroom and a spacious walk in closet. Three additional bedrooms and two full bathrooms ensure comfort for family members and guest alike. For added entertainment and recreation, the fully finished basement provides a versatile space for a home theater, game room, or gym, limited only by your imagination. Outside, enjoy the serene surroundings from the comfort of your patio or host summer barbecues in the expansive back yard. With its desirable location within the sought after Appoquinimink school district and close to amenities, parks, and major commuter routes, this exceptional property offers the perfect blend of comfort and convenience. Don't miss the opportunity to make this exquisite residence your new home sweet home!
Seller will replace carpet prior to settlement or provide a credit
Location
State DE
County New Castle
Area South Of The Canal (30907)
Zoning 25R1A
Rooms
Basement Fully Finished
Interior
Hot Water Natural Gas
Heating Forced Air
Cooling Central A/C
Fireplaces Number 1
Fireplace Y
Heat Source Natural Gas
Exterior
Exterior Feature Patio(s)
Parking Features Garage - Front Entry
Garage Spaces 2.0
Water Access N
Roof Type Shingle,Pitched
Accessibility Doors - Swing In
Porch Patio(s)
Attached Garage 2
Total Parking Spaces 2
Garage Y
Building
Story 2
Foundation Permanent
Sewer Public Sewer
Water Public
Architectural Style Colonial
Level or Stories 2
Additional Building Above Grade, Below Grade
New Construction N
Schools
Elementary Schools Townsend
Middle Schools Everett Meredith
High Schools Middletown
School District Appoquinimink
Others
Pets Allowed Y
Senior Community No
Tax ID 25-008.00-181
Ownership Fee Simple
SqFt Source Assessor
Acceptable Financing Cash, Conventional, FHA, VA
Listing Terms Cash, Conventional, FHA, VA
Financing Cash,Conventional,FHA,VA
Special Listing Condition Standard
Pets Allowed No Pet Restrictions
Read Less Info
Want to know what your home might be worth? Contact us for a FREE valuation!

Our team is ready to help you sell your home for the highest possible price ASAP

Bought with Kelly Clark • Crown Homes Real Estate
"My job is to find and attract mastery-based agents to the office, protect the culture, and make sure everyone is happy! "







