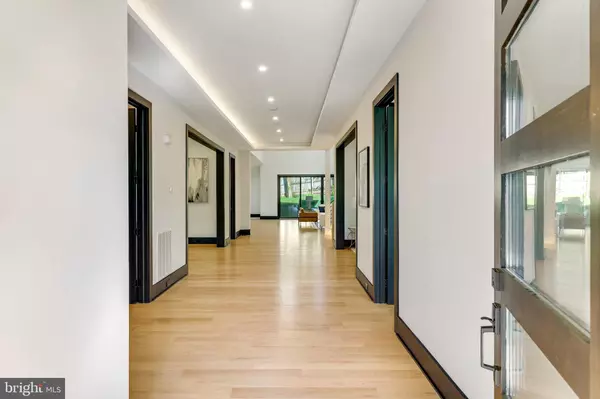$2,700,000
$2,779,000
2.8%For more information regarding the value of a property, please contact us for a free consultation.
6 Beds
8 Baths
7,723 SqFt
SOLD DATE : 07/12/2024
Key Details
Sold Price $2,700,000
Property Type Single Family Home
Sub Type Detached
Listing Status Sold
Purchase Type For Sale
Square Footage 7,723 sqft
Price per Sqft $349
Subdivision Chesterbrook
MLS Listing ID VAFX2174674
Sold Date 07/12/24
Style Transitional,Contemporary
Bedrooms 6
Full Baths 6
Half Baths 2
HOA Y/N N
Abv Grd Liv Area 5,725
Originating Board BRIGHT
Year Built 2024
Annual Tax Amount $11,356
Tax Year 2023
Lot Size 0.251 Acres
Acres 0.25
Property Description
Construction and final touches are now complete, Spring 2024 delivery! Prepare to fall in love! Come and tour this exciting new contemporary luxury home beautifully sited in the highly sought after Chesterbrook area of McLean. Your eyes will immediately be drawn to the Great Room with soaring twenty-foot ceiling, a linear fireplace with floor to ceiling marble, dramatic walls of windows promising extensive natural light, stunning designer lighting and beautiful white-oak hard woods. The Chef's Kitchen provides a spacious waterfall-quartz island with a wine refrigerator, generous counter space, premium stainless appliances, Italian-style contemporary cabinetry and an adjoining Breakfast Room overlooking the landscaped yard. The Butlers Pantry provides a space to prepare for grand entertaining in the elegant Dining Room, adorned with room-length built-ins, a wood slat accent wall and a floating wave-design lighting fixture. The main level Study is also highlighted by a linear fireplace and equally beautiful granite surround with an attractive accent wall. There is also a main level Bedroom Suite with designer Bath, a main level Laundry Room, Pantry, Mudroom, Guest Powder Room and direct access to the large Garage. The upper level is every bit as amazing, with an intimate Loft providing yet another fireplace overlooking the lower level. Four upper bedrooms are beautiful, including a sumptuous primary retreat boasting a coffee bar with wine refrigerator and a built-in italian coffee station. The Owners Bath is an absolute sanctuary, and the primary closets are built out professionally with premium cabinetry. The remaining three Bedroom Suites are large & sunny and the front bedroom provides a large front balcony. And the amazing lower level is a must see!! An enormous central well-appointed Bar, linear fireplace, proper Movie Theatre, Fitness Studio, Bedroom Suite, and generous Storage. Absolute luxury on all three dramatic levels! This beautiful neighborhood is a quick stroll to several parks, two swim clubs, tennis and pickleball courts and so close to Chesterbrook Elementary. There is an easy commute to Washington DC, Tysons Corner, and two major airports.
Location
State VA
County Fairfax
Zoning 120
Rooms
Other Rooms Dining Room, Kitchen, Breakfast Room, Bedroom 1, Study, Exercise Room, Great Room, Laundry, Loft, Recreation Room, Media Room, Bedroom 6
Basement Fully Finished
Main Level Bedrooms 1
Interior
Interior Features Bar, Breakfast Area, Built-Ins, Butlers Pantry, Dining Area, Entry Level Bedroom, Floor Plan - Open, Formal/Separate Dining Room, Kitchen - Eat-In, Kitchen - Gourmet, Kitchen - Island, Kitchen - Table Space, Pantry, Soaking Tub, Stall Shower, Store/Office, Tub Shower, Upgraded Countertops, Walk-in Closet(s), Wine Storage, Wood Floors, Combination Kitchen/Living, Family Room Off Kitchen
Hot Water Natural Gas
Heating Forced Air
Cooling Central A/C
Flooring Hardwood, Ceramic Tile, Other
Fireplaces Number 5
Fireplaces Type Electric
Equipment Built-In Microwave, Built-In Range, Dishwasher, Disposal, Dryer, Icemaker, Oven - Double, Oven - Self Cleaning, Oven - Wall, Range Hood, Washer, Refrigerator
Fireplace Y
Window Features Casement,Double Pane,Energy Efficient,ENERGY STAR Qualified,Insulated,Low-E
Appliance Built-In Microwave, Built-In Range, Dishwasher, Disposal, Dryer, Icemaker, Oven - Double, Oven - Self Cleaning, Oven - Wall, Range Hood, Washer, Refrigerator
Heat Source Natural Gas
Laundry Main Floor, Upper Floor
Exterior
Exterior Feature Balcony, Patio(s)
Parking Features Garage Door Opener, Inside Access
Garage Spaces 2.0
Water Access N
Roof Type Architectural Shingle
Accessibility None
Porch Balcony, Patio(s)
Attached Garage 2
Total Parking Spaces 2
Garage Y
Building
Story 3
Foundation Concrete Perimeter
Sewer Public Sewer
Water Public
Architectural Style Transitional, Contemporary
Level or Stories 3
Additional Building Above Grade, Below Grade
Structure Type 2 Story Ceilings,9'+ Ceilings,Dry Wall,High
New Construction Y
Schools
Elementary Schools Chesterbrook
Middle Schools Longfellow
High Schools Mclean
School District Fairfax County Public Schools
Others
Pets Allowed Y
Senior Community No
Tax ID 0411 11 0016
Ownership Fee Simple
SqFt Source Estimated
Acceptable Financing Cash, Conventional
Listing Terms Cash, Conventional
Financing Cash,Conventional
Special Listing Condition Standard
Pets Allowed No Pet Restrictions
Read Less Info
Want to know what your home might be worth? Contact us for a FREE valuation!

Our team is ready to help you sell your home for the highest possible price ASAP

Bought with Ali Nasir • TTR Sothebys International Realty
"My job is to find and attract mastery-based agents to the office, protect the culture, and make sure everyone is happy! "







