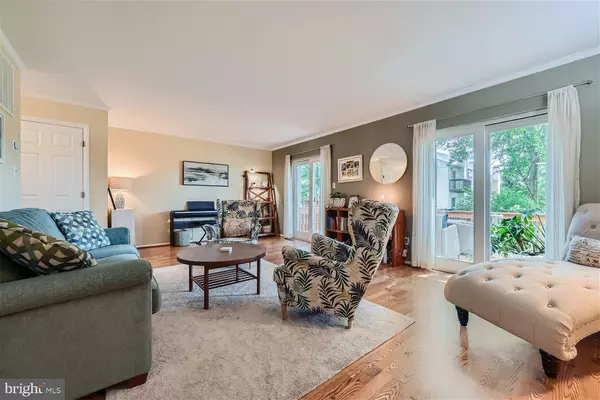$505,000
$475,000
6.3%For more information regarding the value of a property, please contact us for a free consultation.
4 Beds
4 Baths
2,418 SqFt
SOLD DATE : 07/09/2024
Key Details
Sold Price $505,000
Property Type Townhouse
Sub Type Interior Row/Townhouse
Listing Status Sold
Purchase Type For Sale
Square Footage 2,418 sqft
Price per Sqft $208
Subdivision Village Of Owen Brown
MLS Listing ID MDHW2040838
Sold Date 07/09/24
Style Colonial
Bedrooms 4
Full Baths 3
Half Baths 1
HOA Fees $86/mo
HOA Y/N Y
Abv Grd Liv Area 1,612
Originating Board BRIGHT
Year Built 1979
Annual Tax Amount $4,700
Tax Year 2023
Lot Size 1,698 Sqft
Acres 0.04
Property Description
OPEN HOUSE SUNDAY 6/2/2024 from 1-3 PM - Rarely available 4 bedroom 4 bathroom, extra large, townhome for sale in the desirable lake view community of The Village of Owen Brown. This home backs up to Lake Elkhorn park, tons of open space with views of the lake from the rear decks, backyard & balcony. Bring your bike, running shoes, kayak or have a picnic at the park, just 100 feet away from this extremely well maintained home. Over 2400 square feet of interior space, makes this home one of the largest in the community. Spacious eat-in kitchen with stainless steel appliances, lots of cabinet & countertop space, plus a pantry. Sunlight just pours into this home. Two separate living room sliding glass doors lead to the deck, overlooking the park. Lower level family room also features two separate sliding glass doors that lead to the stone paver patio & fenced in backyard. Primary bedroom features a walk-in closet, private balcony, and recently remodeled primary bathroom. Very generous bedroom sizes too. The 4th bedroom has an adjacent full bathroom. 2 paved parking spaces out front, plus lots of visitor parking spaces near the home. 2017 Goodman high efficiency heating/cooling system, 2023 refrigerator, 2023 attic insulation added, 2023 all windows replaced & some doors, 2021 whole-house humidifier installed. Atholton High School, Lake Elkhorn Middle & Cradlerock Elementary.
Location
State MD
County Howard
Zoning NT
Rooms
Other Rooms Living Room, Dining Room, Bedroom 2, Bedroom 3, Bedroom 4, Kitchen, Family Room, Bedroom 1, Laundry, Bathroom 2, Bathroom 3, Primary Bathroom, Half Bath
Basement Connecting Stairway, Daylight, Full, Fully Finished, Heated, Improved, Interior Access, Walkout Level, Windows
Interior
Interior Features Attic, Breakfast Area, Ceiling Fan(s), Combination Kitchen/Dining, Floor Plan - Traditional, Kitchen - Eat-In, Kitchen - Table Space, Primary Bath(s), Pantry, Skylight(s), Tub Shower, Walk-in Closet(s)
Hot Water Electric
Heating Heat Pump(s)
Cooling Central A/C
Fireplaces Number 1
Fireplaces Type Wood
Equipment Built-In Microwave, Dishwasher, Disposal, Dryer, Oven/Range - Electric, Refrigerator, Stainless Steel Appliances
Fireplace Y
Window Features Double Hung,Vinyl Clad
Appliance Built-In Microwave, Dishwasher, Disposal, Dryer, Oven/Range - Electric, Refrigerator, Stainless Steel Appliances
Heat Source Electric
Laundry Basement, Has Laundry
Exterior
Garage Spaces 2.0
Fence Fully, Wood
Amenities Available Common Grounds, Community Center, Tot Lots/Playground, Water/Lake Privileges
Water Access N
View Lake
Roof Type Architectural Shingle
Accessibility None
Total Parking Spaces 2
Garage N
Building
Lot Description Backs - Parkland, Landscaping, Level
Story 3
Foundation Block
Sewer Public Sewer
Water Public
Architectural Style Colonial
Level or Stories 3
Additional Building Above Grade, Below Grade
New Construction N
Schools
Elementary Schools Cradlerock
Middle Schools Lake Elkhorn
High Schools Atholton
School District Howard County Public School System
Others
HOA Fee Include Common Area Maintenance,Management,Reserve Funds,Road Maintenance,Snow Removal,Trash
Senior Community No
Tax ID 1416143855
Ownership Fee Simple
SqFt Source Assessor
Special Listing Condition Standard
Read Less Info
Want to know what your home might be worth? Contact us for a FREE valuation!

Our team is ready to help you sell your home for the highest possible price ASAP

Bought with Michelle Boucher • Keller Williams Lucido Agency
"My job is to find and attract mastery-based agents to the office, protect the culture, and make sure everyone is happy! "







