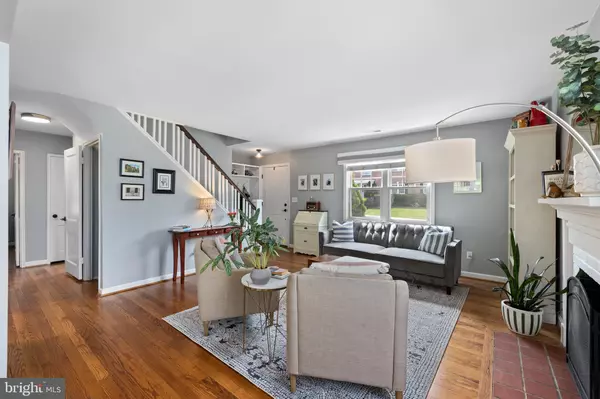$904,500
$899,900
0.5%For more information regarding the value of a property, please contact us for a free consultation.
4 Beds
3 Baths
1,905 SqFt
SOLD DATE : 07/10/2024
Key Details
Sold Price $904,500
Property Type Single Family Home
Sub Type Detached
Listing Status Sold
Purchase Type For Sale
Square Footage 1,905 sqft
Price per Sqft $474
Subdivision Claremont
MLS Listing ID VAAR2044580
Sold Date 07/10/24
Style Cape Cod
Bedrooms 4
Full Baths 3
HOA Y/N N
Abv Grd Liv Area 1,105
Originating Board BRIGHT
Year Built 1947
Annual Tax Amount $7,082
Tax Year 2023
Lot Size 6,098 Sqft
Acres 0.14
Property Description
This beautiful, classic, cape cod-style home in the coveted Claremont neighborhood offers elegance and comfort through intuitive design and meticulous care. From the main entry, a character-driven living room provides a warm welcome with ambient daylight from the front window, a centered, brick fireplace, and a white-spindled staircase with a deep-colored banister. Open to the living room, the dining area features two, windowed views, overlooking both the back and side yards. Stunning, hardwood floors run throughout the main level to the two generous bedrooms that flank the southern corners of the home and bathe in natural light. A tastefully-renovated hall bathroom showcases sleek floor and wall tiles, wainscoting, and a contrasting, dark vanity to balance the space. A bright kitchen provides for ample storage with white, shaker cabinets. Quartz countertops, silver hardware/fixtures, and a delightful white and gray, tile backsplash add a decorative panache. A custom pantry on the lower level offers a thoughtful extension of the kitchen down the stairs; just the beginning of the superb, intentional design on the lower level. A large den with wood-grained LVT under recessed lights allows for relaxation and entertainment and is adjoined by a studio for arts and crafts, music, or just a chance to study or read in a peaceful environment. A windowed bedroom and full bathroom with floor-to-ceiling tile and glass-enclosed shower provides a luxurious, guest quarters. A dedicated and stylishly-decorated laundry room with shelving caps off the dedicated functionality of the lower level, which also includes storage space and a private exterior entrance. The upper level features two bedrooms in a classic, cape perch. Intuitively-placed wall drawers and shelves save space for comfortable quarters. There are more treasures for this home beyond the walls. A screened-in porch is a peaceful, outdoor respite in any weather, while carefully-laid pavers just a few stairs down set the stage for the ultimate outdoor dining, entertainment, and after-dark, fire-pit experience. To boot, the fully-fenced backyard with a manicured lawn holds options for any kind of play. Every square foot of this home, inside and out, has purpose. This is the one. Nothing compares to what's next for you.
Location
State VA
County Arlington
Zoning R-6
Direction West
Rooms
Basement Daylight, Partial, Connecting Stairway, Fully Finished, Side Entrance, Walkout Stairs, Water Proofing System, Windows
Main Level Bedrooms 2
Interior
Interior Features Built-Ins, Carpet, Dining Area, Entry Level Bedroom, Floor Plan - Open, Floor Plan - Traditional, Kitchen - Galley, Pantry, Recessed Lighting, Wood Floors
Hot Water Natural Gas
Heating Central
Cooling Central A/C
Flooring Hardwood, Carpet, Tile/Brick, Luxury Vinyl Tile
Fireplaces Number 1
Fireplaces Type Brick, Wood
Equipment Built-In Microwave, Dishwasher, Disposal, Dryer - Electric, Exhaust Fan, Oven/Range - Gas, Refrigerator, Washer, Water Heater
Furnishings No
Fireplace Y
Window Features Double Pane,Double Hung
Appliance Built-In Microwave, Dishwasher, Disposal, Dryer - Electric, Exhaust Fan, Oven/Range - Gas, Refrigerator, Washer, Water Heater
Heat Source Natural Gas
Laundry Basement
Exterior
Exterior Feature Patio(s), Porch(es), Screened
Garage Spaces 2.0
Fence Rear
Water Access N
View Garden/Lawn
Roof Type Architectural Shingle
Street Surface Black Top
Accessibility None
Porch Patio(s), Porch(es), Screened
Road Frontage City/County
Total Parking Spaces 2
Garage N
Building
Lot Description Front Yard, Landscaping, Rear Yard
Story 3
Foundation Block
Sewer Public Sewer
Water Public
Architectural Style Cape Cod
Level or Stories 3
Additional Building Above Grade, Below Grade
New Construction N
Schools
Elementary Schools Abingdon
Middle Schools Jefferson
High Schools Wakefield
School District Arlington County Public Schools
Others
Pets Allowed Y
Senior Community No
Tax ID 28-019-016
Ownership Fee Simple
SqFt Source Estimated
Acceptable Financing Cash, Conventional, FHA, VA
Horse Property N
Listing Terms Cash, Conventional, FHA, VA
Financing Cash,Conventional,FHA,VA
Special Listing Condition Standard
Pets Allowed No Pet Restrictions
Read Less Info
Want to know what your home might be worth? Contact us for a FREE valuation!

Our team is ready to help you sell your home for the highest possible price ASAP

Bought with Margaret C Richardson • Washington Fine Properties
"My job is to find and attract mastery-based agents to the office, protect the culture, and make sure everyone is happy! "







